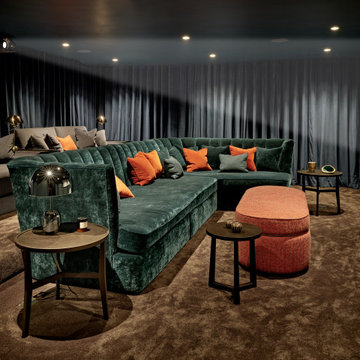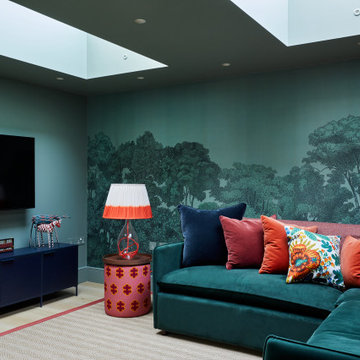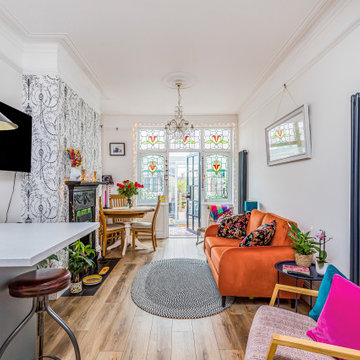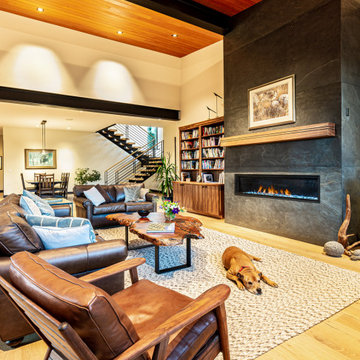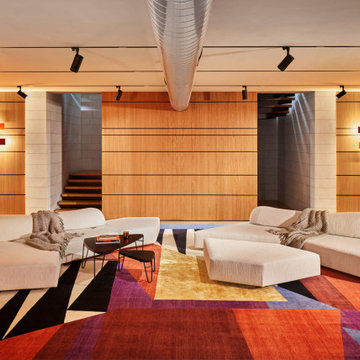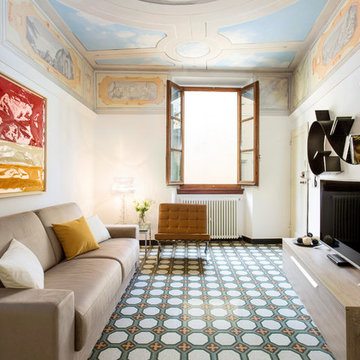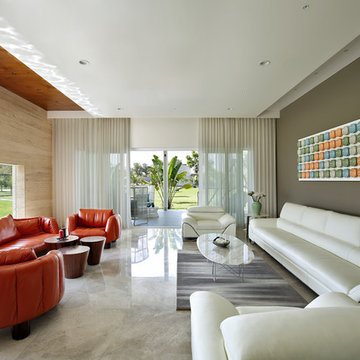Orange, Purple Living Space Ideas and Designs
Refine by:
Budget
Sort by:Popular Today
1 - 20 of 29,002 photos
Item 1 of 3

The living room is home to a custom, blush-velvet Chesterfield sofa and pale-pink silk drapes. The clear, waterfall coffee table was selected to keep the space open, while the Moroccan storage ottomans were used to store toys and provide additional seating.
Photo: Caren Alpert

We were asked to put together designs for this beautiful Georgian mill, our client specifically asked for help with bold colour schemes and quirky accessories to style the space. We provided most of the furniture fixtures and fittings and designed the panelling and lighting elements.

Upstairs living area complete with wall mounted TV, under-lit floating shelves, fireplace, and a built-in desk

The theater scope included both a projection system and a multi-TV video wall. The projection system is an Epson 1080p projector on a Stewart Cima motorized screen. To achieve the homeowner’s requirement to switch between one large video program and five smaller displays for sports viewing. The smaller displays are comprised of a 75” Samsung 4K smart TV flanked by two 50” Samsung 4K displays on each side for a total of 5 possible independent video programs. These smart TVs and the projection system video are managed through a Control4 touchscreen and video routing is achieved through an Atlona 4K HDMI switching system.
Unlike the client’s 7.1 theater at his primary residence, the hunting lodge theater was to be a Dolby Atmos 7.1.2 system. The speaker system was to be a Bowers & Wilkins CT7 system for the main speakers and use CI600 series for surround and Atmos speakers. CT7 15” subwoofers with matched amplifier were selected to bring a level of bass response to the room that the client had not experienced in his primary residence. The CT speaker system and subwoofers were concealed with a false front wall and concealed behind acoustically transparent cloth.
Some degree of wall treatment was required but the budget would not allow for a typical snap-track track installation or acoustical analysis. A one-inch absorption panel system was designed for the room and custom trim and room design allowed for stock size panels to be used with minimum custom cuts, allowing for a room to get some treatment in a budget that would normally afford none.
Both the equipment rack and the projector are concealed in a storage room at the back of the theater. The projector is installed into a custom enclosure with a CAV designed and built port-glass window into the theater.

This modern Aspen interior design defined by clean lines, timeless furnishings and neutral color pallet contrast strikingly with the rugged landscape of the Colorado Rockies that create the stunning panoramic view for the full height windows. The large fireplace is built with solid stone giving the room strength while the massive timbers supporting the ceiling give the room a grand feel. The centrally located bar makes a great place to gather while multiple spaces to lounge and relax give you and your guest the option of where to unwind.
Orange, Purple Living Space Ideas and Designs
1




