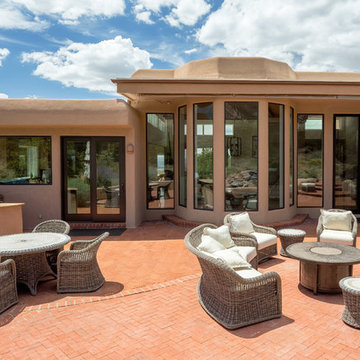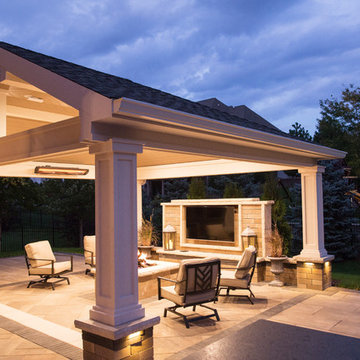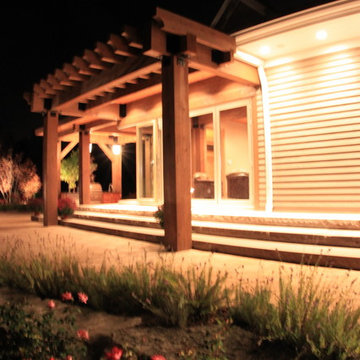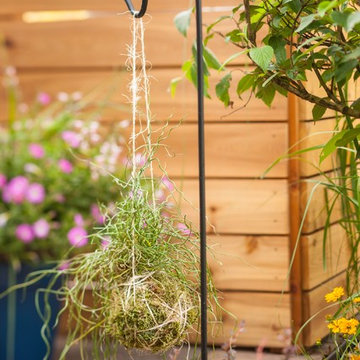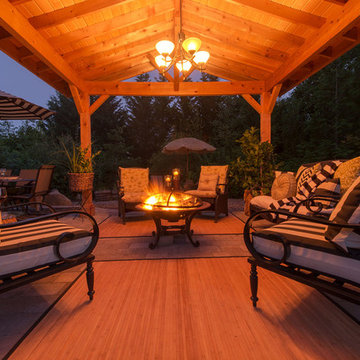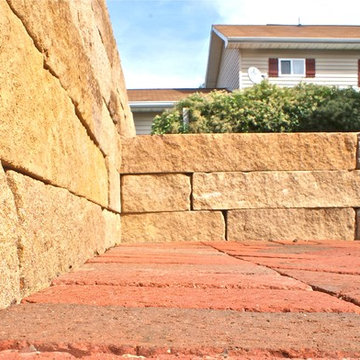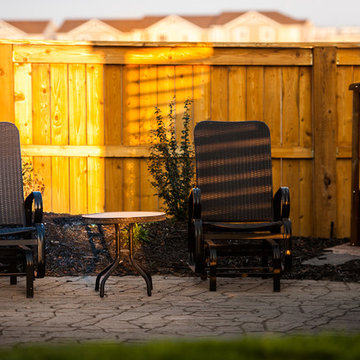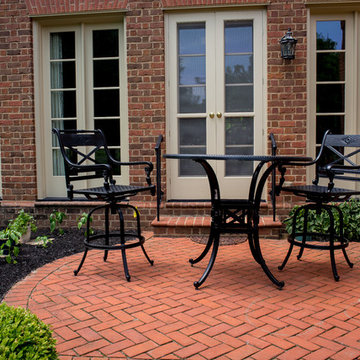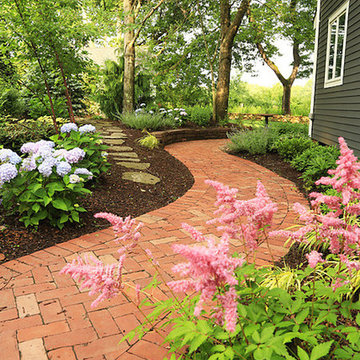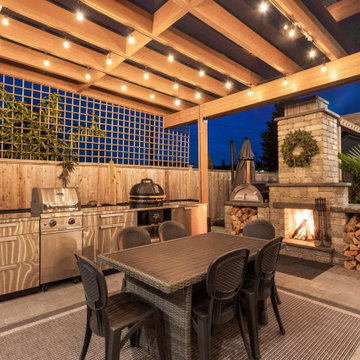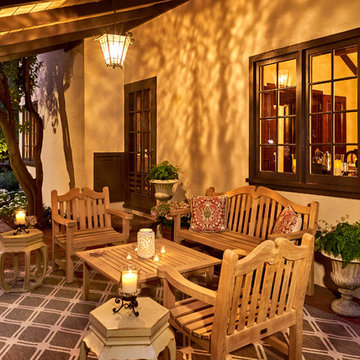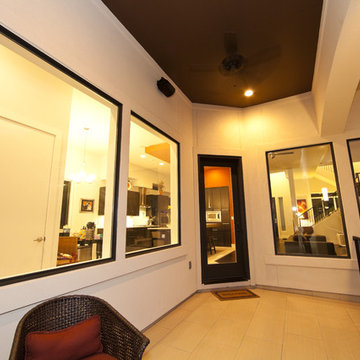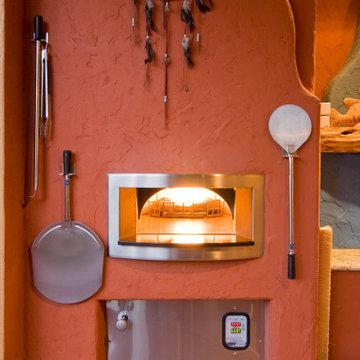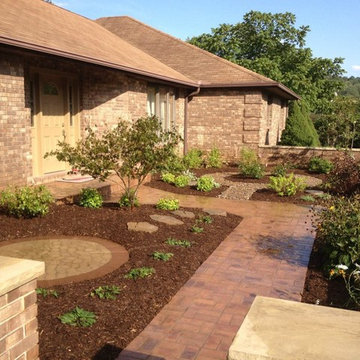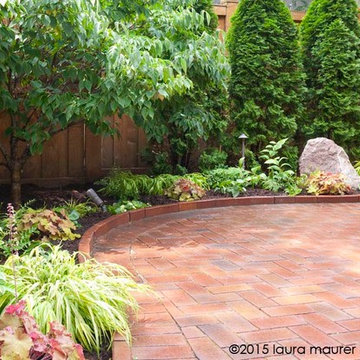Orange Patio with Brick Paving Ideas and Designs
Refine by:
Budget
Sort by:Popular Today
21 - 40 of 154 photos
Item 1 of 3
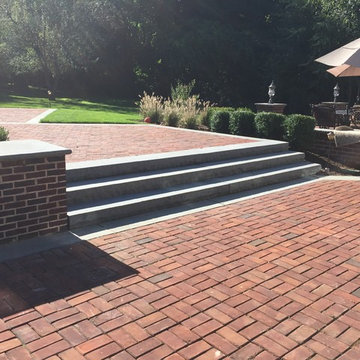
Complementing the traditional red brick house, Gary Duff Designs incorporated the brick into the swimming pool patio with bluestone border details. Keeping with the classic style for the front entrance, entry gates are set behind a Belgian block apron at the driveway. For added adventure, Gary Duff Designs returned in 2016 for a shuffleboard court installation.
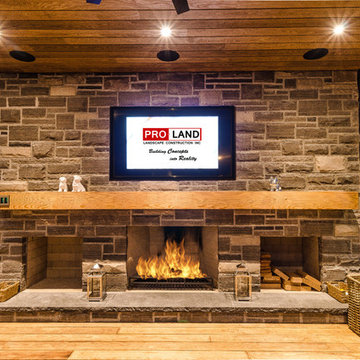
This large property was a blank canvas when Pro-Land was hired to complete the design and build for this backyard retreat. Initially, the clients had just wanted a small outdoor space with a kitchen and a cabana with a fireplace. As the design progressed things changed; a secondary covered structure was added to the kitchen, and the patio was expanded to include a concrete pool. The natural stone fireplace in the cabana is a focal piece in this backyard. The wood and natural stone along with a crackling fire create a comfortable and cozy space to relax on those cooler summer nights. Raised planter boxes frame the path to the pool, separating the spaces while creating a cohesive feel through the use of materials. Truly an entertainers paradise, the yard features a gunnite pool complete with hot tub and tanning deck, a covered outdoor kitchen & bar, custom wood burning fireplace, and modern cabana finished with automatic roller screens, and sliding glass doors.
Photography by: Effie Edits Inc.
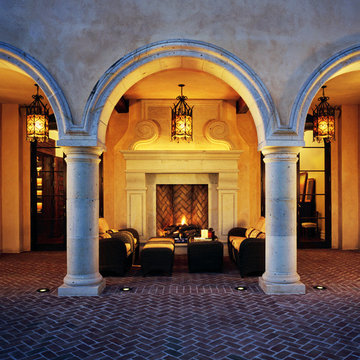
In-ground uplights softly highlight arches while soft amber glass pendants and a hidden mantle uplight complete the lighting composition. Architecture by Craig Bush Designs. Interiors by Elements Interior Design Studio. Photo by Jason Jung
Lighting, lighting design, lighting designer, cool lighting, warm lighting, decorative lighting, architectural lighting, light sconces, LED lighting, lighting detail, wall grazing light, under light, back light, up light, texture lighting, lighting arrangement, wall sconces, art lighting, ambient lighting, efficient lighting, designer lighting, modern lighting design, contemporary lighting design, professional lighting designer. Outdoor lighting, Arch lighting, hidden lighting, outdoor lighting, exterior lighting, exterior lighting, outdoor lighting, exterior lighting design, outdoor lighting design, lighting designer, patio lighting, patio lighting design, outdoor living space, outdoor living, outdoor lighting, outdoor lighting, exterior lighting, exterior lighting, exterior lighting design
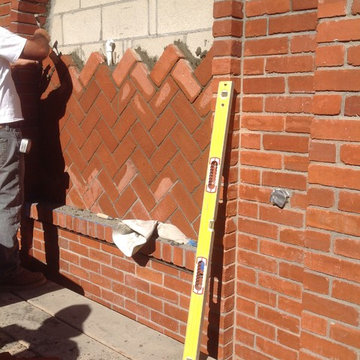
The arch has been established in brick. Herringbone fill sets flat into the profile to add visual depth. Notice uniformity of brick alignment and quality of workmanship.
Paul Abraham - FotoPaul.com
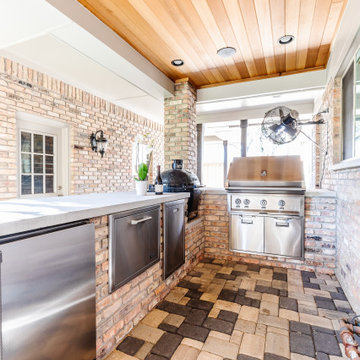
This 1964 Preston Hollow home was in the perfect location and had great bones but was not perfect for this family that likes to entertain. They wanted to open up their kitchen up to the den and entry as much as possible, as it was small and completely closed off. They needed significant wine storage and they did want a bar area but not where it was currently located. They also needed a place to stage food and drinks outside of the kitchen. There was a formal living room that was not necessary and a formal dining room that they could take or leave. Those spaces were opened up, the previous formal dining became their new home office, which was previously in the master suite. The master suite was completely reconfigured, removing the old office, and giving them a larger closet and beautiful master bathroom. The game room, which was converted from the garage years ago, was updated, as well as the bathroom, that used to be the pool bath. The closet space in that room was redesigned, adding new built-ins, and giving us more space for a larger laundry room and an additional mudroom that is now accessible from both the game room and the kitchen! They desperately needed a pool bath that was easily accessible from the backyard, without having to walk through the game room, which they had to previously use. We reconfigured their living room, adding a full bathroom that is now accessible from the backyard, fixing that problem. We did a complete overhaul to their downstairs, giving them the house they had dreamt of!
As far as the exterior is concerned, they wanted better curb appeal and a more inviting front entry. We changed the front door, and the walkway to the house that was previously slippery when wet and gave them a more open, yet sophisticated entry when you walk in. We created an outdoor space in their backyard that they will never want to leave! The back porch was extended, built a full masonry fireplace that is surrounded by a wonderful seating area, including a double hanging porch swing. The outdoor kitchen has everything they need, including tons of countertop space for entertaining, and they still have space for a large outdoor dining table. The wood-paneled ceiling and the mix-matched pavers add a great and unique design element to this beautiful outdoor living space. Scapes Incorporated did a fabulous job with their backyard landscaping, making it a perfect daily escape. They even decided to add turf to their entire backyard, keeping minimal maintenance for this busy family. The functionality this family now has in their home gives the true meaning to Living Better Starts Here™.
Orange Patio with Brick Paving Ideas and Designs
2
