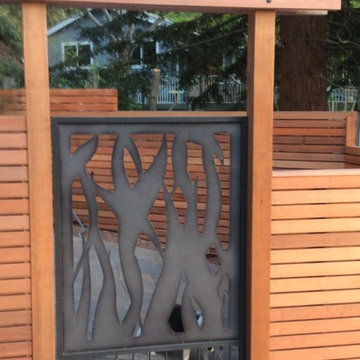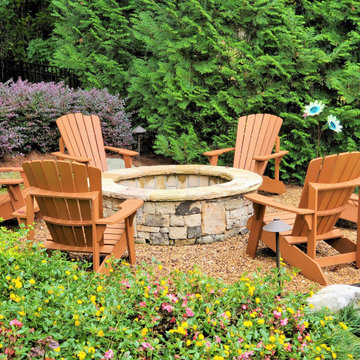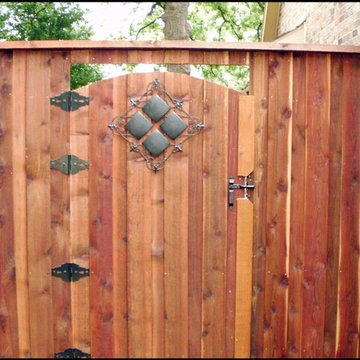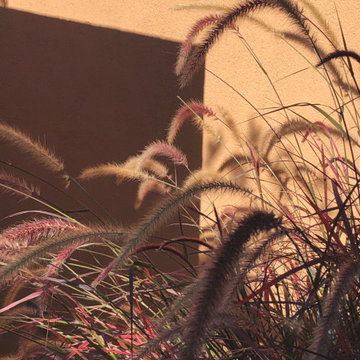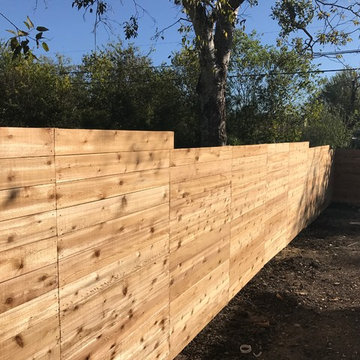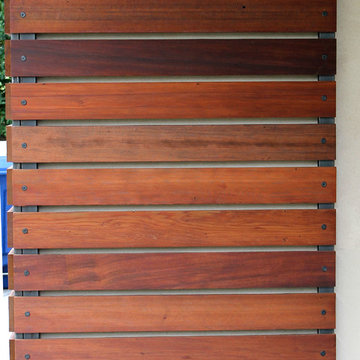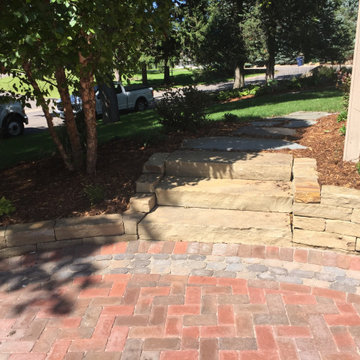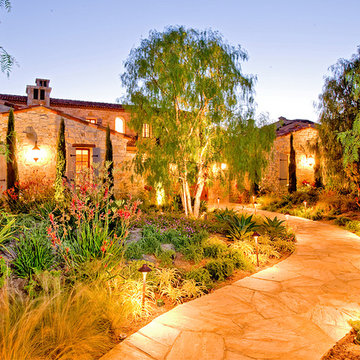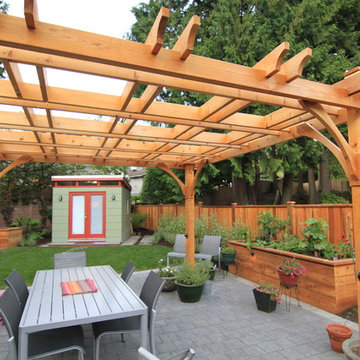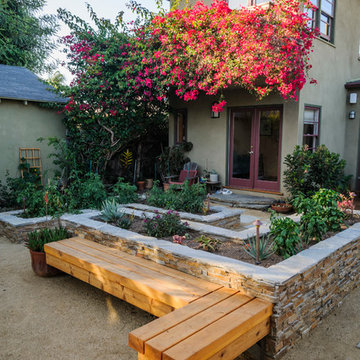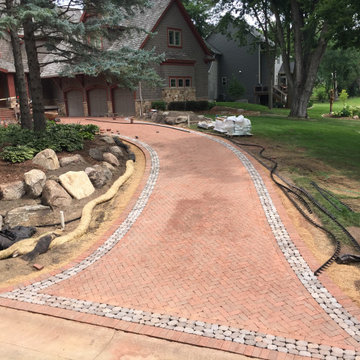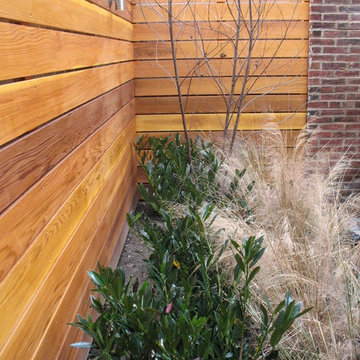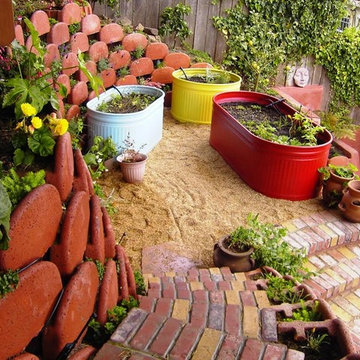Orange Partial Sun Garden Ideas and Designs
Refine by:
Budget
Sort by:Popular Today
21 - 40 of 402 photos
Item 1 of 3
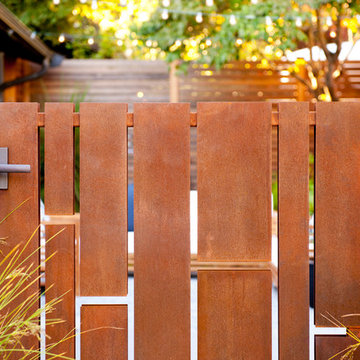
Already partially enclosed by an ipe fence and concrete wall, our client had a vision of an outdoor courtyard for entertaining on warm summer evenings since the space would be shaded by the house in the afternoon. He imagined the space with a water feature, lighting and paving surrounded by plants.
With our marching orders in place, we drew up a schematic plan quickly and met to review two options for the space. These options quickly coalesced and combined into a single vision for the space. A thick, 60” tall concrete wall would enclose the opening to the street – creating privacy and security, and making a bold statement. We knew the gate had to be interesting enough to stand up to the large concrete walls on either side, so we designed and had custom fabricated by Dennis Schleder (www.dennisschleder.com) a beautiful, visually dynamic metal gate.
Other touches include drought tolerant planting, bluestone paving with pebble accents, crushed granite paving, LED accent lighting, and outdoor furniture. Both existing trees were retained and are thriving with their new soil.
Photography by: http://www.coreenschmidt.com/
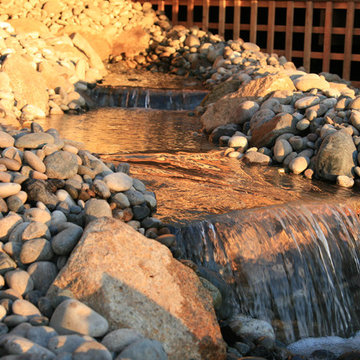
This zen garden was one of our favourite projects. Dry stacked walls, brick pavers, a custom water feature running under a bridge, cedar lattices & arbors, statuesque evergreens and Asian sculptures. Check out more of our photos, or contact us for a quote.
Photo credit: Bethany Menzel
Design & Installation: TBO's Green Landscape Systems
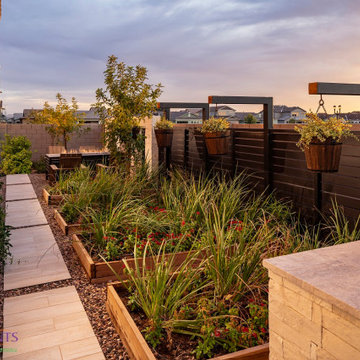
Let us show you what we can do for your outdoor landscape! Give our team a call at (480) 777-9305 or contact us online: https://creativeenvironments.com/contact-us/
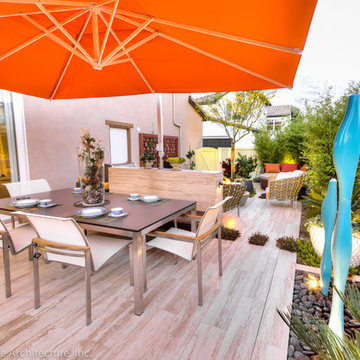
Photography by Studio H Landscape Architecture & COCO Gallery. Post processing by Isabella Li.
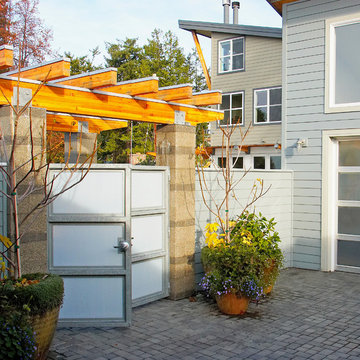
Courtyard gate with the Hannon residence in the background. The gate is constructed of Lexan panels set into a galvanized steel frame. The arbor is constructed of Glu-Lam beams with galvanized steel caps to protect the wood from water. the arbor is also attached to the masonry columns with galvanized steel connectors. This image is taken from inside the common courtyard, located between the two houses, looking back to the Hannon residence. Photography by Lucas Henning.
The gate was designed by Roger Hill, Landscape Architect.
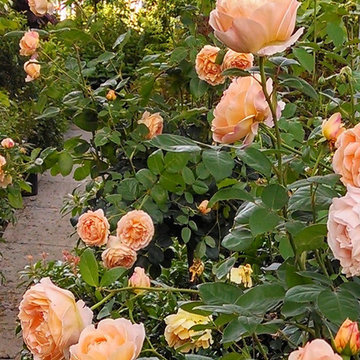
Tamora, David Austin rose makes a delightful tree rose or as a shrub rose its petite stature mixes well with perennials at the front of the border.
Austin Ganim Landscape Design, LLC
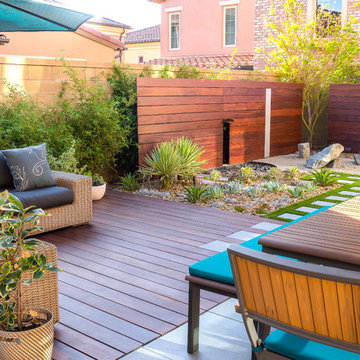
Photography by Studio H Landscape Architecture. Post processing by Isabella Li.
Orange Partial Sun Garden Ideas and Designs
2
