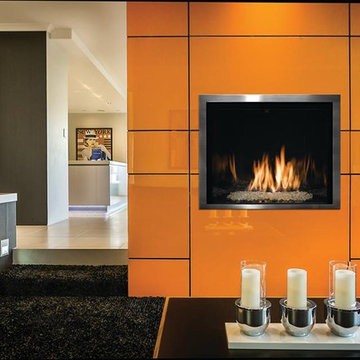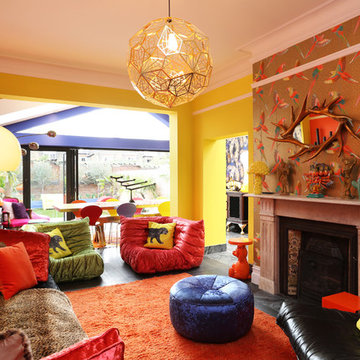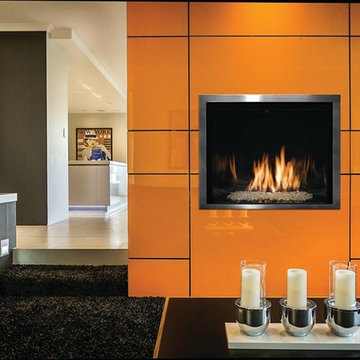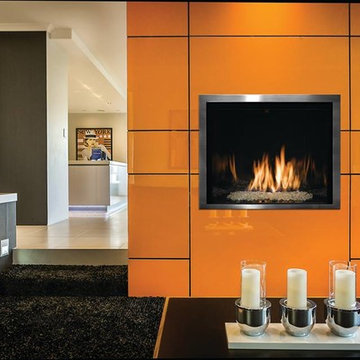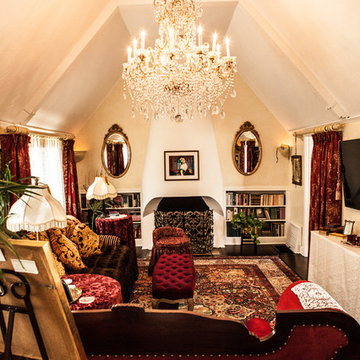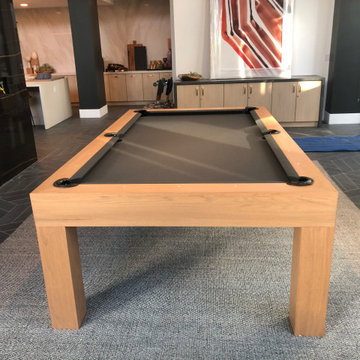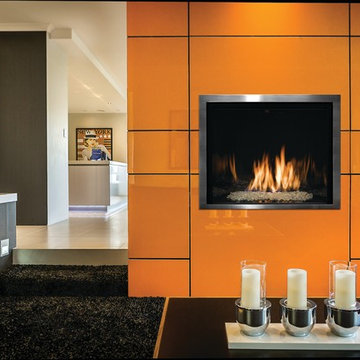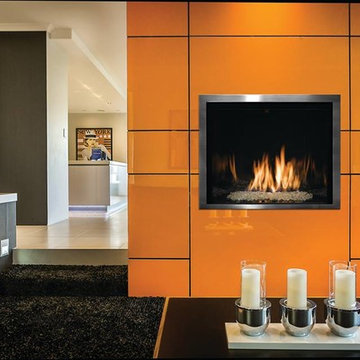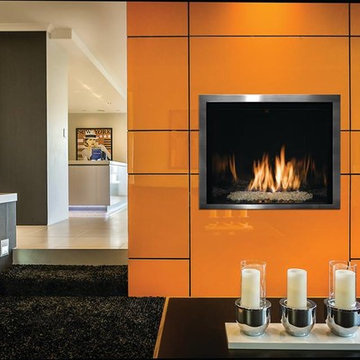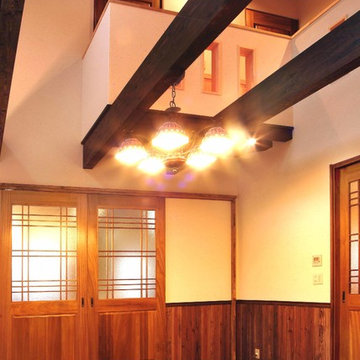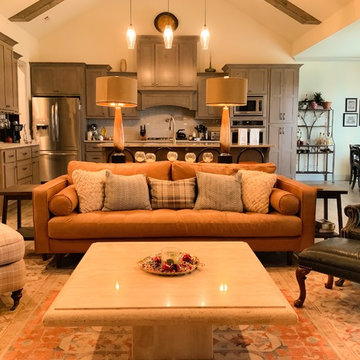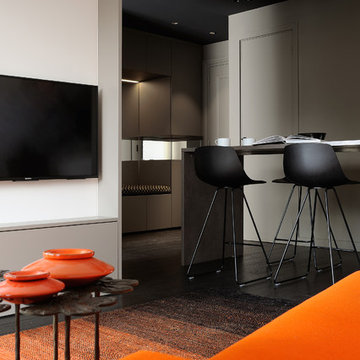Orange Living Space with Black Floors Ideas and Designs
Refine by:
Budget
Sort by:Popular Today
1 - 20 of 47 photos
Item 1 of 3

Martha O'Hara Interiors, Interior Selections & Furnishings | Charles Cudd De Novo, Architecture | Troy Thies Photography | Shannon Gale, Photo Styling

Keeping the original fireplace and darkening the floors created the perfect complement to the white walls.

Modern living room with striking furniture, black walls and floor, and garden access. Photo by Jonathan Little Photography.

The unexpected accents of copper, gold and peach work beautifully with the neutral corner sofa suite.
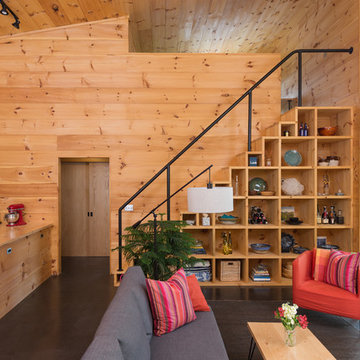
Interior built by Sweeney Design Build. Living room with custom built-ins staircase.

The clients had an unused swimming pool room which doubled up as a gym. They wanted a complete overhaul of the room to create a sports bar/games room. We wanted to create a space that felt like a London members club, dark and atmospheric. We opted for dark navy panelled walls and wallpapered ceiling. A beautiful black parquet floor was installed. Lighting was key in this space. We created a large neon sign as the focal point and added striking Buster and Punch pendant lights to create a visual room divider. The result was a room the clients are proud to say is "instagramable"
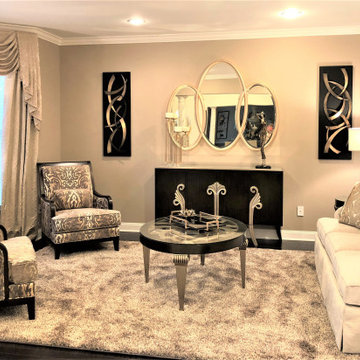
Beautiful Art Deco themed living room with that Old Hollywood Glamour!
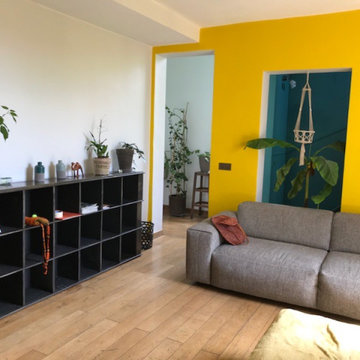
Conseil couleur pour toute une maison nous pouvons voir au fond, à gauche l'entrée et à droite le bas de l'escalier en vert a travers l'ouverture derrière le canapé.
Orange Living Space with Black Floors Ideas and Designs
1




