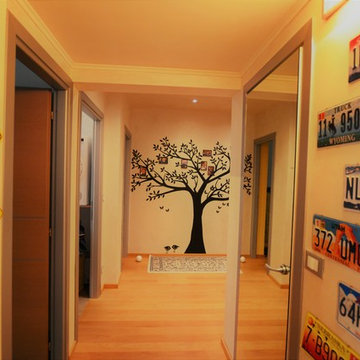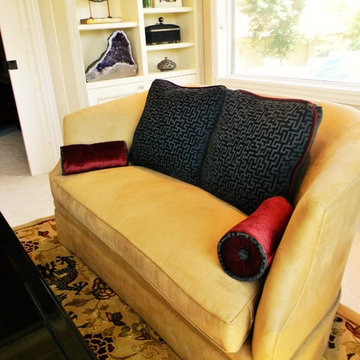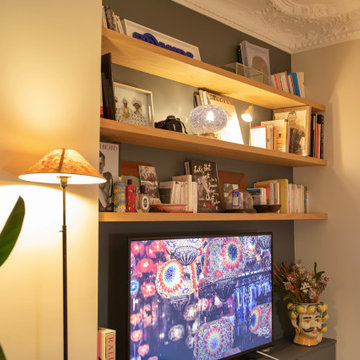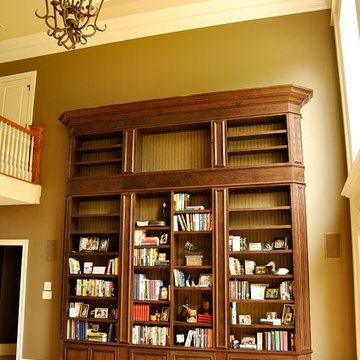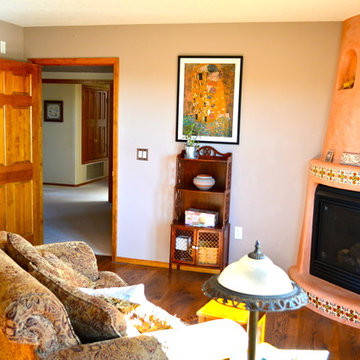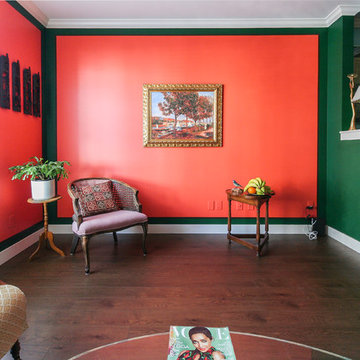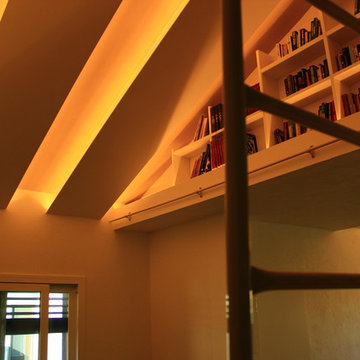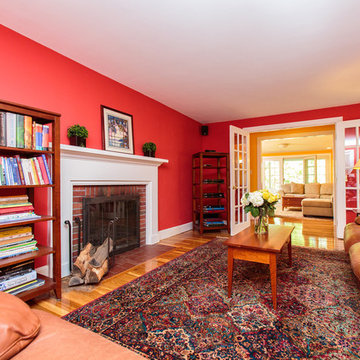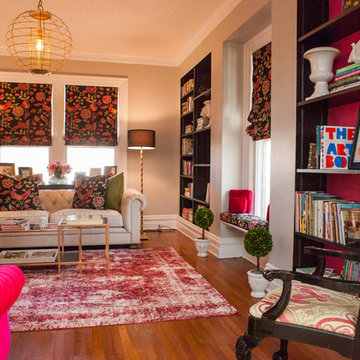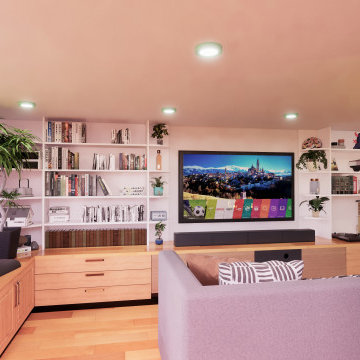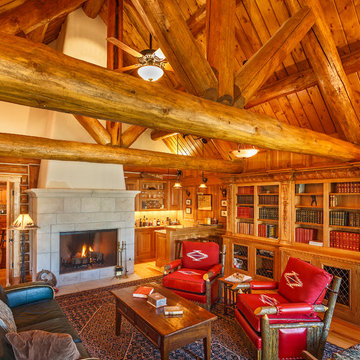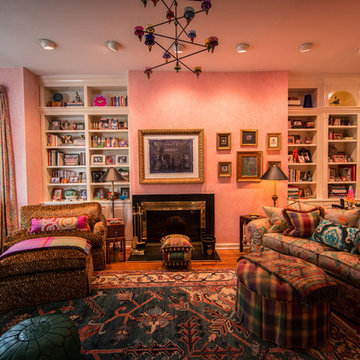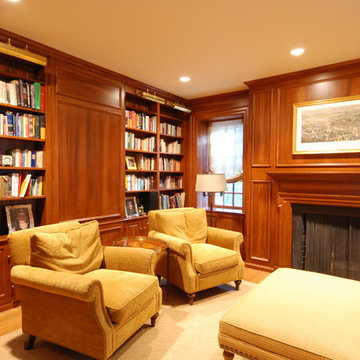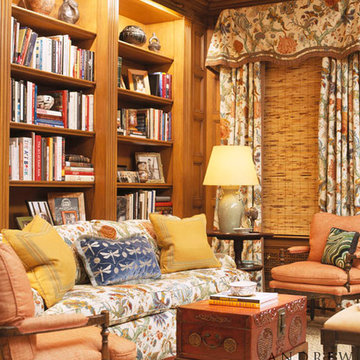Orange Living Space with a Reading Nook Ideas and Designs
Refine by:
Budget
Sort by:Popular Today
161 - 180 of 477 photos
Item 1 of 3
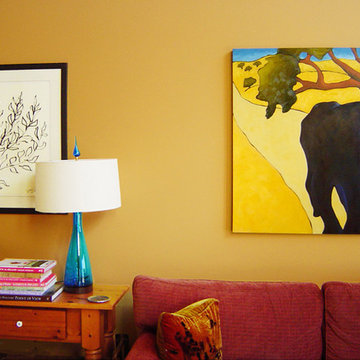
Art display in a house with 'big walls' is strategic. Wall decor can be used to create 'areas', and my advice is to experiment during installation with placement and size; it's ok to put a few extra holes in the walls too! They can always be filled:) Vibrant colors: yellows, earth tones and blue accents. Jaimie Ellsworth's indigo elephant painting and cobalt blue Blencko reproduction lamp, $525.00.
Loft Farmhouse, San Juan Island, Washington. Belltown Design. Photography by Paula McHugh
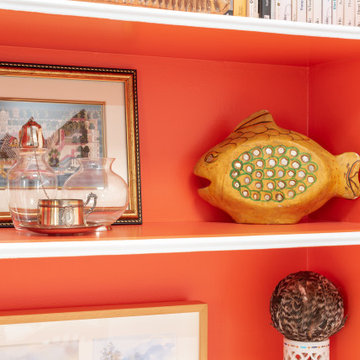
L'espace salon a été pensé dans la continuité de l'entrée et dans le même esprit que la chambre.
La rénovation a été guidée par l'ambiance de l'appartement à la fois chic, originale et éclectique.
Très intuitive dans sa décoration, ma cliente avait accumulé au fil des ans des trésors que j'avais réellement envie de valoriser dans cette rénovation.
Je l'ai donc accompagné dans le choix du sol, un parquet en chêne clair, qui mettrait bien en valeur l'appartement et lui ai conseillé une teinte claire aux murs qui me permettrai de placer quelques touches de couleurs ici et là et de donner un peu de profondeur.
La magnifique peinture sur toile réalisée par ma cliente a été le point de départ du choix des couleurs des niches encadrant la cheminée.
Autre point, l'appartement manquait cruellement de lumière et nous avons conçu un bandeau lumineux en menuiserie avec spots intégrés. Cela nous a permis de créer un chemin entre l'entrée et le salon et de mettre en valeur les différents cadres et les niches...
L'ensemble de ses meubles a été réutilisé et chaque objet à retrouvé une place de choix dans ce nouvel écrin !
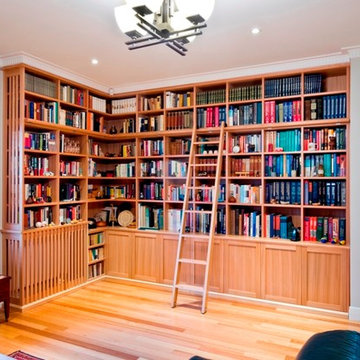
Victorian Ash library unit. Custom rolling ladder on timber dowel rail with stainless steel fittings. Frame and panel doors with slatted doors to disguise heater. Cornice above fitted to cabinet. Adjustable shelves throughout.
Size:
Along main wall: 3.8m wide x 2.9m high x 0.4m deep
Wall with window: 2m wide x 2.9m high x 0.4 deep
Materials: Ladder, capping, bench top detail, frame and panel doors and slatted rails in solid Victorian Ash. Cabinet and shelving in Victorian Ash veneer. Clear satin lacquer finish throughout.
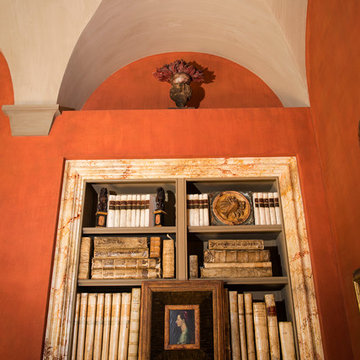
The library features a gorgeous hand applied plaster finish on the walls and the vaulted ceiling. The wood flooring is antique herringbone. Tuscan Villa-inspired home in Nashville | Architect: Brian O’Keefe Architect, P.C. | Interior Designer: Mary Spalding | Photographer: Alan Clark
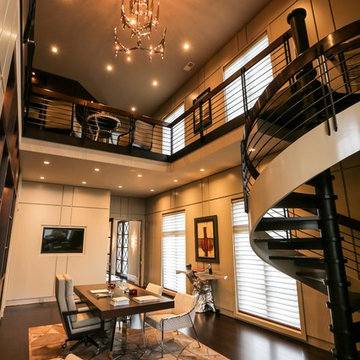
The unique feature of this contemporary space is that the first floor area is designed to be a working office and the second floor is a balcony library. The second floor space contains large walls of books stored on milled book shelves and cabinetry matching that of the first floor. The large windows provide stunning views to a meticulously landscaped lake.
An ARDA for indoor living goes to
Studer Residential Designs, Inc.
Designers: Paul Studer with Laurie Doughman
From: Cold Spring, Kentucky
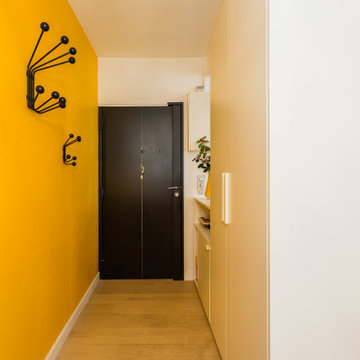
- Appartement familial de 110m2: Séjour, cuisine, 2 chambres, salle de bain, balcon
-Accords de couleurs tranchés jaune, blanc et noir parquet clair chêne massif.
-Porte manteau "patère S noir", Maze interior
Orange Living Space with a Reading Nook Ideas and Designs
9




