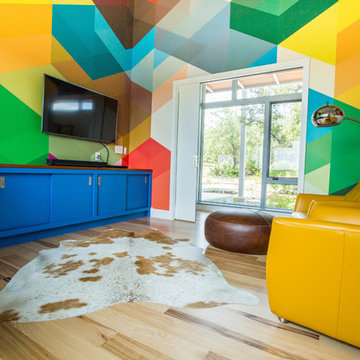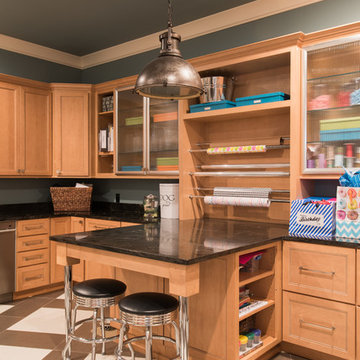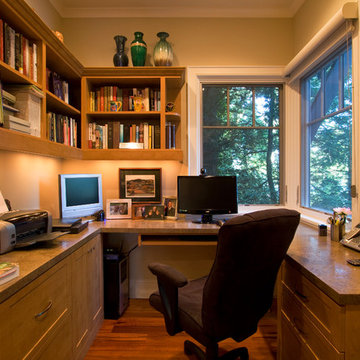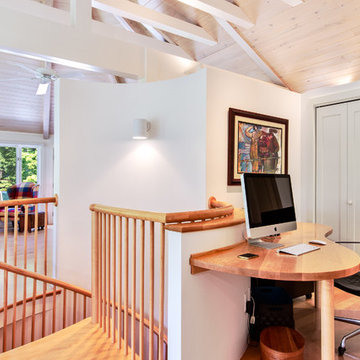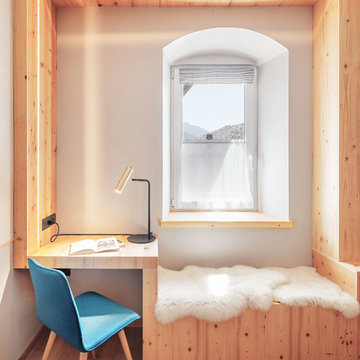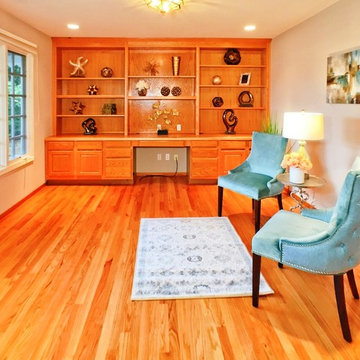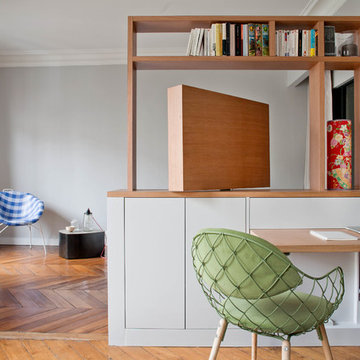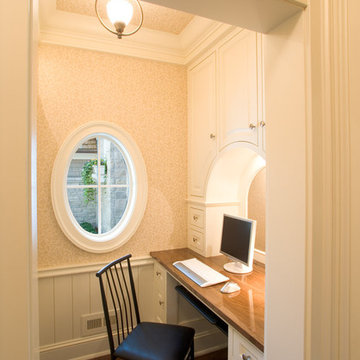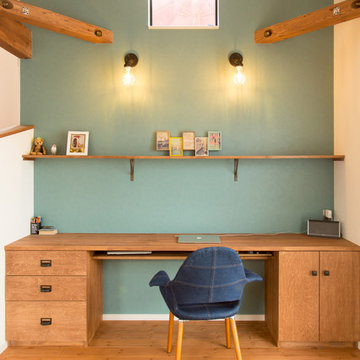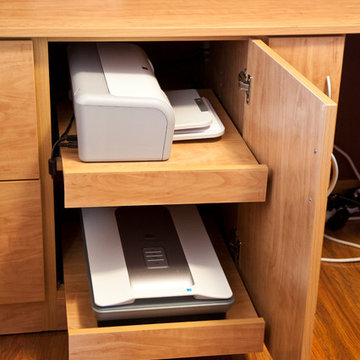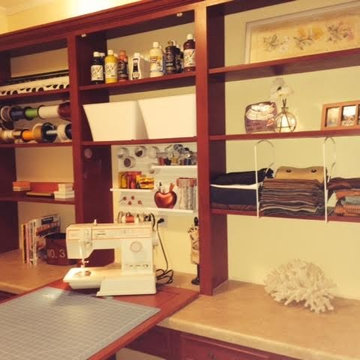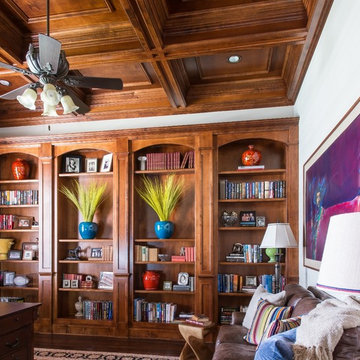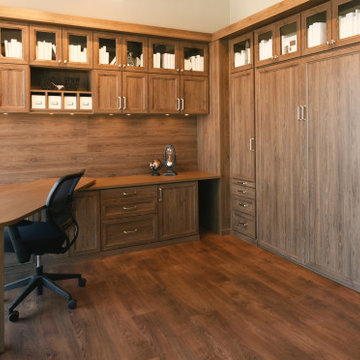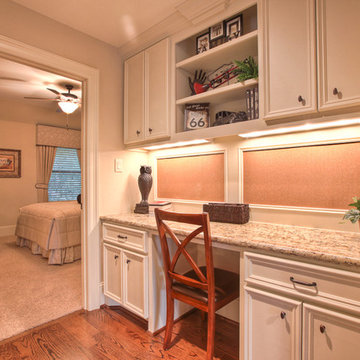Orange Home Office with a Built-in Desk Ideas and Designs
Refine by:
Budget
Sort by:Popular Today
1 - 20 of 413 photos
Item 1 of 3

Mid-Century update to a home located in NW Portland. The project included a new kitchen with skylights, multi-slide wall doors on both sides of the home, kitchen gathering desk, children's playroom, and opening up living room and dining room ceiling to dramatic vaulted ceilings. The project team included Risa Boyer Architecture. Photos: Josh Partee
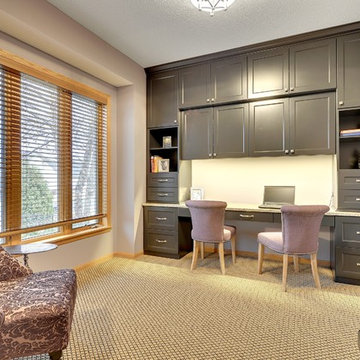
Interior Design by: Sarah Bernardy Design, LLC
Remodel by: Thorson Homes, MN
Custom Cabinet by: Joe Otto Enterprises of Ham Lake.
Photography by: Jesse Angell from Space Crafting Architectural Photography & Video
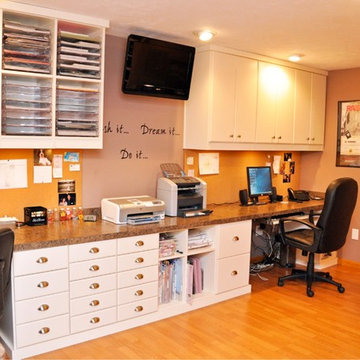
Whether crafting is a hobby or a full-time occupation, it requires space and organization. Any space in your home can be transformed into a fun and functional craft room – whether it’s a guest room, empty basement, laundry room or small niche. Replete with built-in cabinets and desks, or islands for sewing centers, you’re no longer relegated to whatever empty room is available for your creative crafting space. An ideal outlet to spark your creativity, a well-designed craft room will provide you with access to all of your tools and supplies as well as a place to spread out and work comfortably. Designed to cleverly fit into any unused space, a custom craft room is the perfect place for scrapbooking, sewing, and painting for everyone.
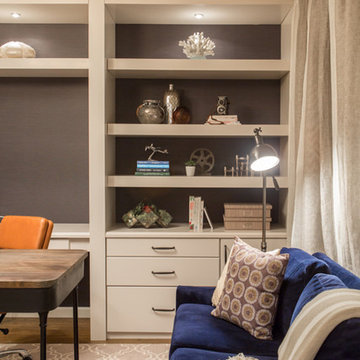
Home Office: Features custom white built in cabinetry. Built in desk and freestanding desk sure to fit the needs of any stay at home type. Tons of open shelving and drawer storage. Photography by http://www.nicolepereiraphotography.com/
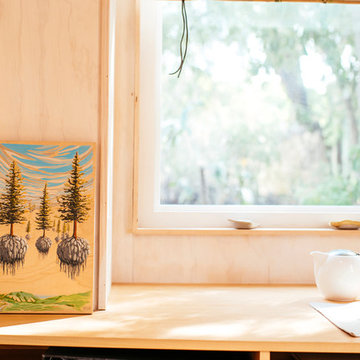
Beautiful pieces of art from local artist friends. Painting of a dream by Alicia Morris: flying tiny houses and uprooted trees! Handmade ceramic plates by P. Lyn Middleton
Photo: Keri Oberly
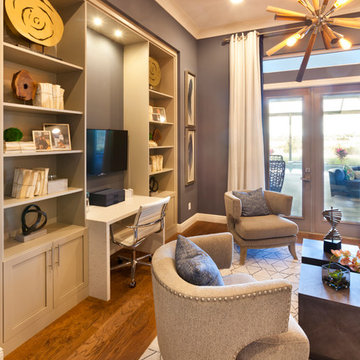
A Distinctly Contemporary West Indies
4 BEDROOMS | 4 BATHS | 3 CAR GARAGE | 3,744 SF
The Milina is one of John Cannon Home’s most contemporary homes to date, featuring a well-balanced floor plan filled with character, color and light. Oversized wood and gold chandeliers add a touch of glamour, accent pieces are in creamy beige and Cerulean blue. Disappearing glass walls transition the great room to the expansive outdoor entertaining spaces. The Milina’s dining room and contemporary kitchen are warm and congenial. Sited on one side of the home, the master suite with outdoor courtroom shower is a sensual
retreat. Gene Pollux Photography
Orange Home Office with a Built-in Desk Ideas and Designs
1
