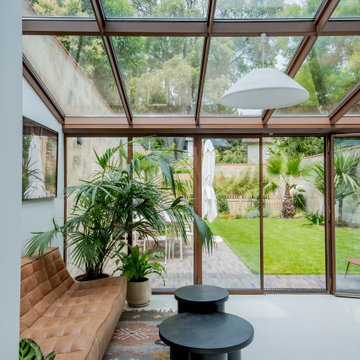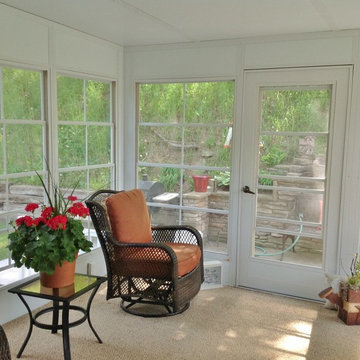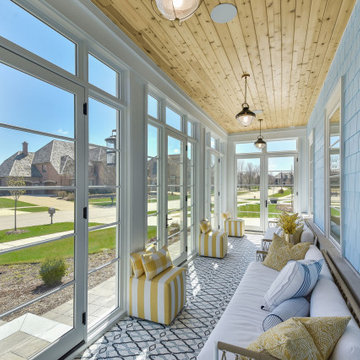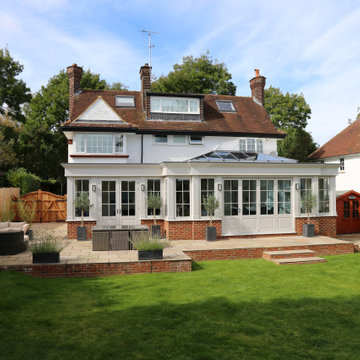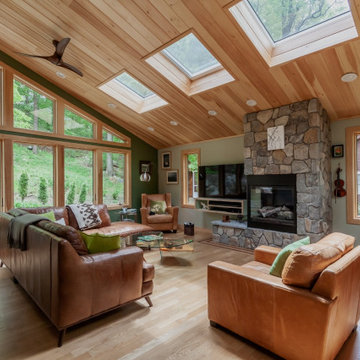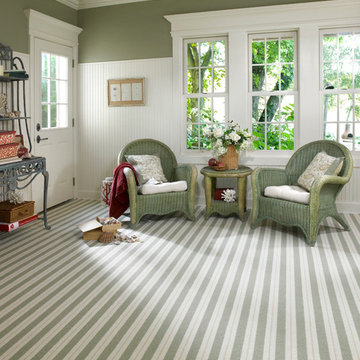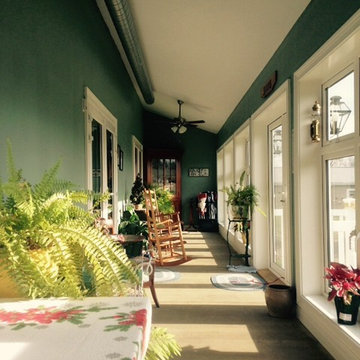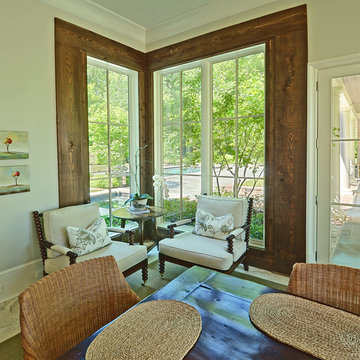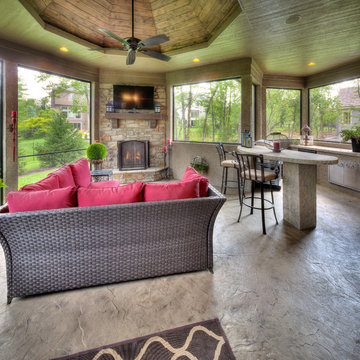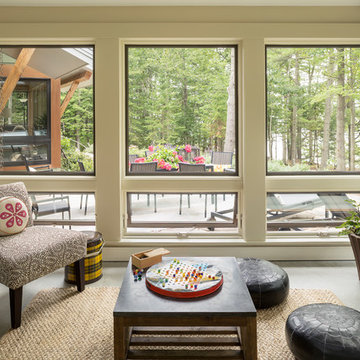Orange, Green Conservatory Ideas and Designs
Refine by:
Budget
Sort by:Popular Today
81 - 100 of 6,851 photos
Item 1 of 3

The homeowners loved the character of their 100-year-old home near Lake Harriet, but the original layout no longer supported their busy family’s modern lifestyle. When they contacted the architect, they had a simple request: remodel our master closet. This evolved into a complete home renovation that took three-years of meticulous planning and tactical construction. The completed home demonstrates the overall goal of the remodel: historic inspiration with modern luxuries.
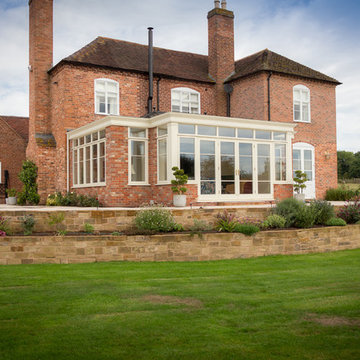
This is a substantial Orangery project designed, manufactured and installed by Atrium from start to finish. This is onto a beautiful Grade two Listed farmhouse and has given the client a fantastic place to sit and relax amongst local views of the surrounding countryside and gardens. This has a mixture of reclaimed brickwork with 'piers' and incorporates a 'break front' feature which sets the front elevation out further than the main room. This projects includes underfloor heating, woodburning stove, solar control and self cleaning glazing to name but a few of the features.
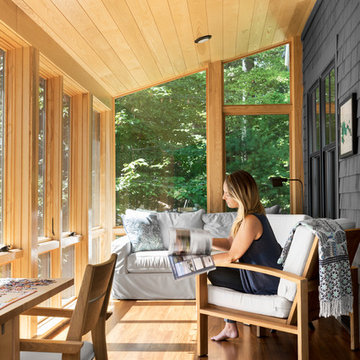
Contemporary meets rustic in this modern camp in Acton, Maine. Featuring Integrity from Marvin Windows and Doors.
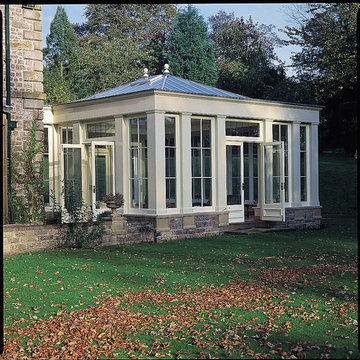
Orangery designs incorporate strong structural elements including columns and cornice. he internal soffit created by insetting the glazed roof offers the opportunity for added insulation, ducting and lighting.
Oak Leaf Conservatories, Ltd.
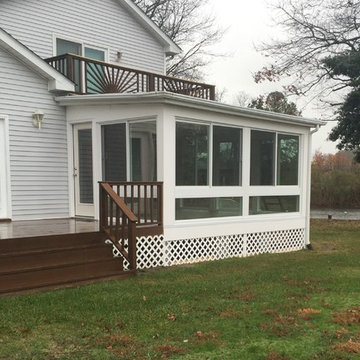
This white sunroom addition expands the living space and provides view of the river from the comfort on the indoors.

We were hired to create a Lake Charlevoix retreat for our client’s to be used by their whole family throughout the year. We were tasked with creating an inviting cottage that would also have plenty of space for the family and their guests. The main level features open concept living and dining, gourmet kitchen, walk-in pantry, office/library, laundry, powder room and master suite. The walk-out lower level houses a recreation room, wet bar/kitchenette, guest suite, two guest bedrooms, large bathroom, beach entry area and large walk in closet for all their outdoor gear. Balconies and a beautiful stone patio allow the family to live and entertain seamlessly from inside to outside. Coffered ceilings, built in shelving and beautiful white moldings create a stunning interior. Our clients truly love their Northern Michigan home and enjoy every opportunity to come and relax or entertain in their striking space.
- Jacqueline Southby Photography

Screened Sun room with tongue and groove ceiling and floor to ceiling Chilton Woodlake blend stone fireplace. Wood framed screen windows and cement floor.
(Ryan Hainey)
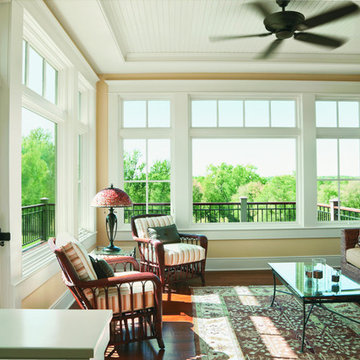
Visit Our Showroom
8000 Locust Mill St.
Ellicott City, MD 21043
Andersen A-Series Casement Windows, White Interior, Specified Equal Light Grille Pattern (2 wide x 2 tall), Frenchwood Hinged Patio Door, White Interior, Specified Equal Light Grille Pattern (2 wide x 3 tall), Encino Hardware in Distressed Bronze Finish, Picture Windows and Transom Windows French Eclectic Home Style A-Series Architectural Collection
Orange, Green Conservatory Ideas and Designs
5
