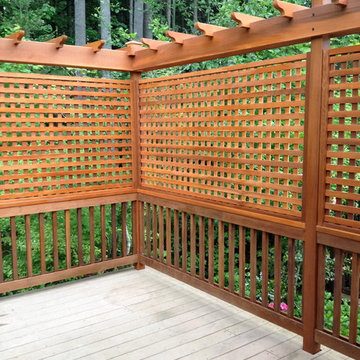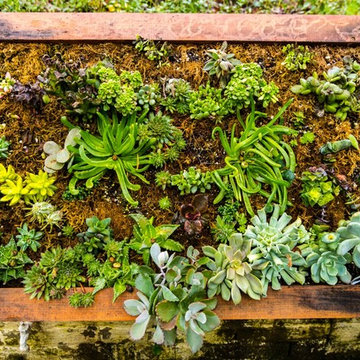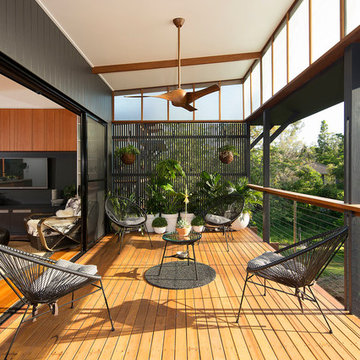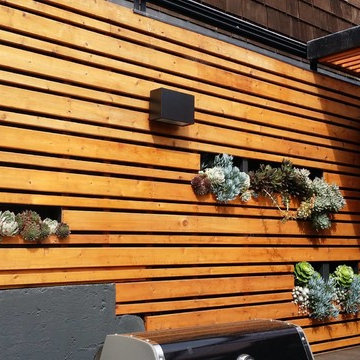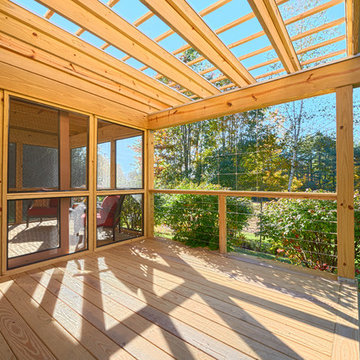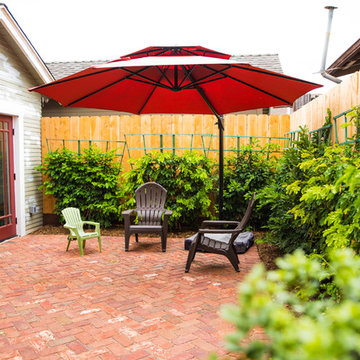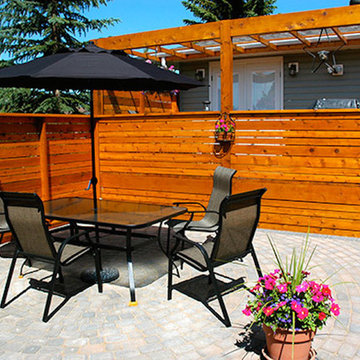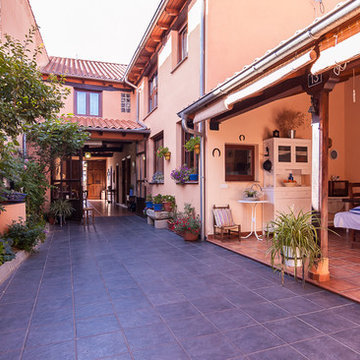Orange Garden and Outdoor Space with a Living Wall Ideas and Designs
Refine by:
Budget
Sort by:Popular Today
1 - 20 of 39 photos
Item 1 of 3

A tiny 65m site with only 3m of internal width posed some interesting design challenges.
The Victorian terrace façade will have a loving touch up, however entering through the front door; a new kitchen has been inserted into the middle of the plan, before stepping up into a light filled new living room. Large timber bifold doors open out onto a timber deck and extend the living area into the compact courtyard. A simple green wall adds a punctuation mark of colour to the space.
A two-storey light well, pulls natural light into the heart of the ground and first floor plan, with an operable skylight allowing stack ventilation to keep the interiors cool through the Summer months. The open plan design and simple detailing give the impression of a much larger space on a very tight urban site.
Photography by Huw Lambert
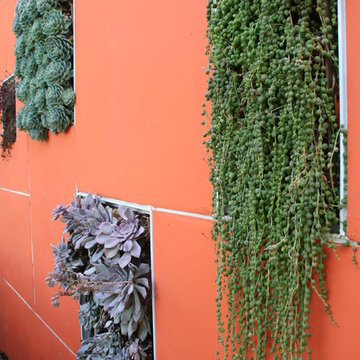
Full backyard and frontyard remodel.
Custom designed driveway with grass inlays and drought tolerant plant selections.
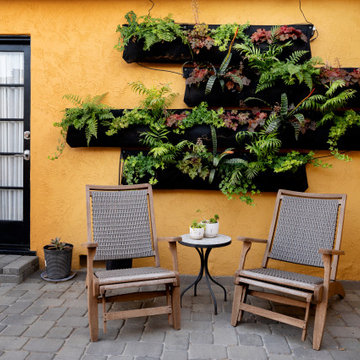
A greenwall with various plants, planted in bags made out of recycled materials. And a sitting area with a small coffee table
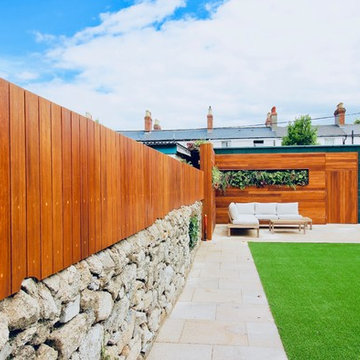
Garden Lounge Landscape Design featuring Artificial Grass Living Walls LED Lighting and Bespoke Fencing. Landscape Design by Edward CullenAmazon Landscaping and Garden Design
Amazonlandsacping.ie
014060004
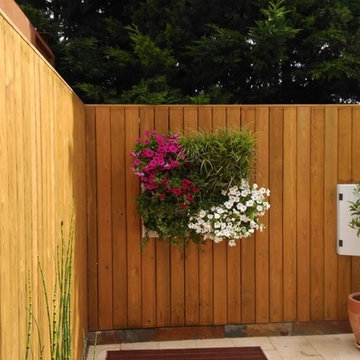
Los clientes de esta casa adosada son una pareja con un hijo. Se pusieron en contacto conmigo tras comprar la casa, la cual ya tenía la terraza hecha pero no les gustaba el diseño, prácticamente no tenía vegetación ni ningún encanto. La piscina ya estaba construida. Ellos querían un diseño que se adaptase a sus gustos y que fuese funcional y con poco mantenimiento.
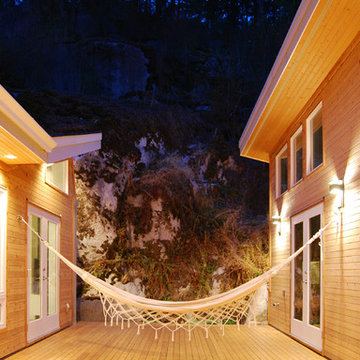
This house was designed to capitalize on the incredible rock bluff at the rear of the property. The living room encloses a portion of the bluff inside while windows in the bedroom and shower look onto its rough and quiet surface. The home is organized with active living on the left, serene courtyard in the middle, and private bedrooms in the right wing. A stair is designed to go up the rock bluff to a 20 ft x 20 ft platform with a firepit and hot tub. Climbing higher is more of a challenge but is well rewarded with a view to the ocean to the east and the inlet to the west.
(photo by Ana Sandrin)
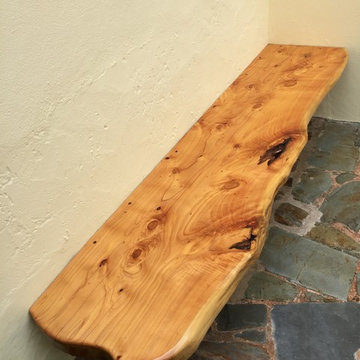
Redesign of courtyard with space saving seating made from Macrocarpa which has a very high natural oil content. Finely sanded and received 10 coats of oil and 2 coats of yacht varnish.
cleaned and exposed stone wall and brick work and sealed to give a enhanced look.
Cedar cladding to cover concrete block wall which was painted white, cedar finely sanded and finished in oil.
Also with a floating bench and painted walls to help freshen the ambience.
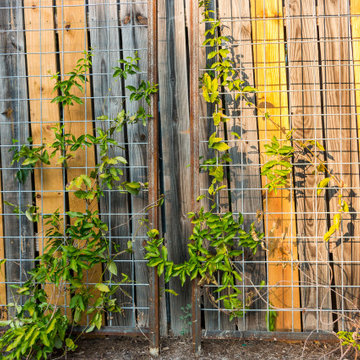
These homeowners were looking to up their hosting game by modernizing their property to create the ultimate entertainment space. A custom outdoor kitchen was added with a top of the line Delta Heat grill and a special nook for a Big Green Egg. Flagstone was added to create asymmetrical walkways throughout the yard that extended into a ring around the fire pit. Four rectangular trellises were added along the fence and shed, with an all metal pergola located at the back of the pool. This unique structure immediately draws the eye and adds a playful, artistic element to the rest of the space. The use of various sized rocks, gravel, and flagstone give a rough texture that creates a symbiosis with the metalwork. Silver Falls Dichondra creates a beautiful contrast to the rocks and can be found all over the property along with various other grasses, ferns, and agave. A large area of gravel rests on the side of the house, giving the client room to park a recreational vehicle. In front, a privacy fence was added along one of the property lines, leading into a drought resistant, eco-friendly section of yard. This fence, coupled with a giant boulder, doubles as a safety precaution in case drivers miss the turn and run into their lawn. This updated landscaping adds an effortless flow for guests to move from the front yard to the back while creating a very open, welcoming feel to all who enter.
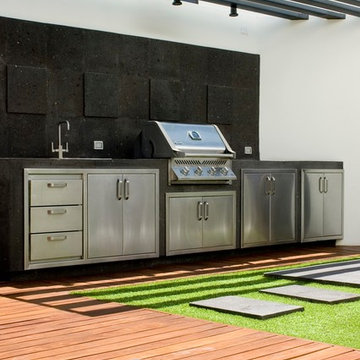
El asador se planeó desde un enfoque compacto pero funcional, sirviendo a su vez como remate visual desde el acceso del patio.
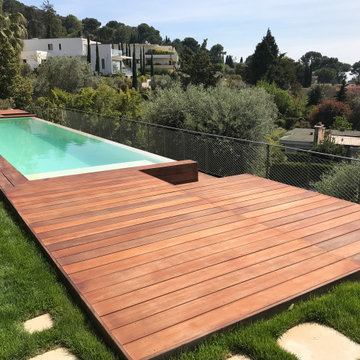
Dans cette jolie villa de la Côte d'Azur, la terrasse en bois exotique surplombe la mer. La terrasse bois a été conçue et réalisée avec nos lames de bois exotique Ipé, l'essence la plus populaire pour ce type de réalisation grâce à sa longévité exceptionnelle sans nécessité d'entretien. La terrasse en bois entourant cette sublime piscine à débordement apporte un charme absolue à la maison. Autour de la terrasse, un magnifique gazon où se posent de jolies dalles en pierre vient compléter l'aménagement extérieur.
Un projet de terrasse en bois ? N'hésitez pas à nous contacter, nous nous ferons un plaisir de vous accompagner.
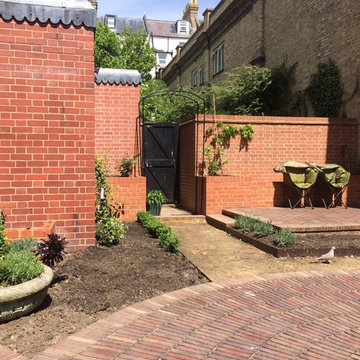
WORK IN PROGRESS. Metal edging 'Everedge' is used to separate the planting areas from the gravel path, which is still to be laid. When the top of the brick seat has been put in, the folding chairs will disappear... but the patio is already getting a lot of use. The pigeon is helpfully providing a sense of scale! Photo by Donald Reid
Orange Garden and Outdoor Space with a Living Wall Ideas and Designs
1







