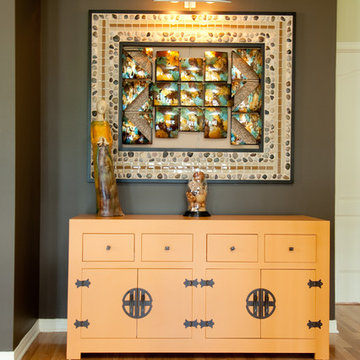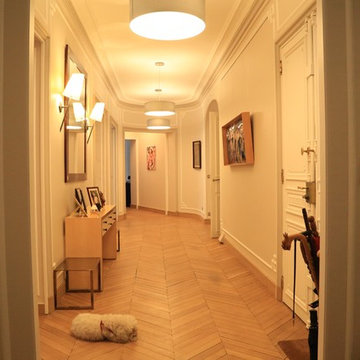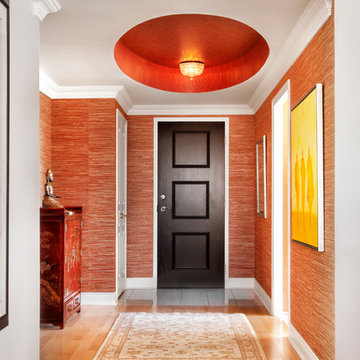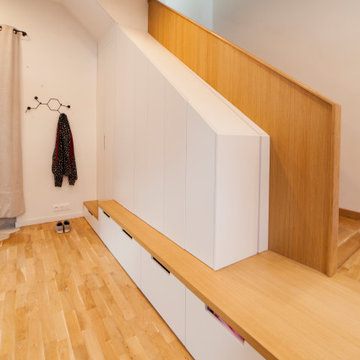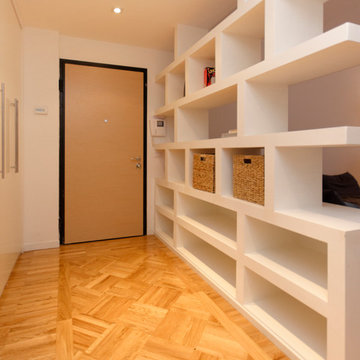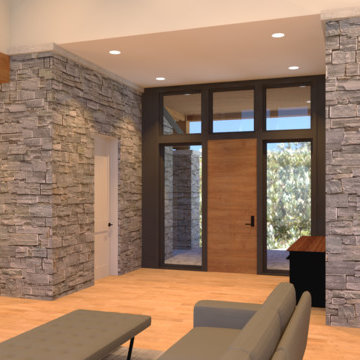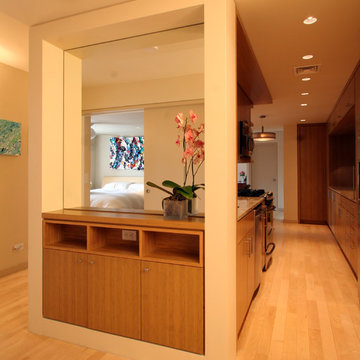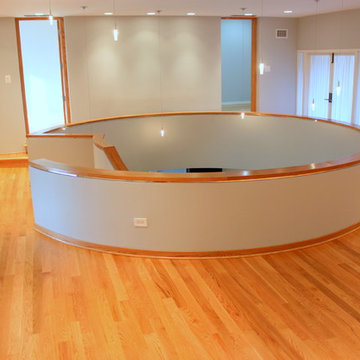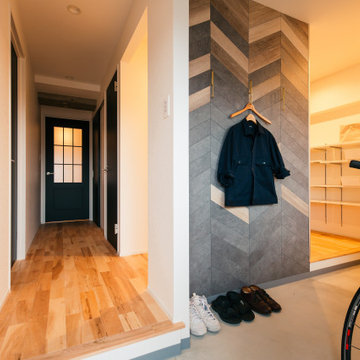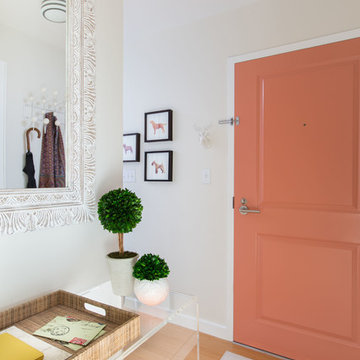Orange Entrance with Light Hardwood Flooring Ideas and Designs
Refine by:
Budget
Sort by:Popular Today
61 - 80 of 237 photos
Item 1 of 3
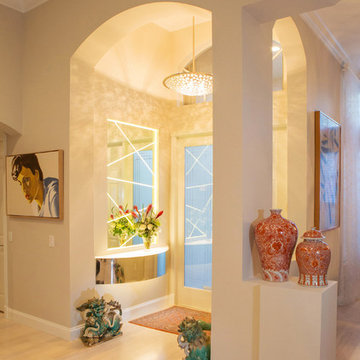
Foyer-l Custom stainless steel wall mounted console, Etched glass top and illuminated inside, emitting light through the glass top and washing the wall below with soft light.
Custom Etched mirror illuminated around perimeter of recessed niche and through mirror using LED strip tape.
Sculptural Chandelier casts soft light shadows and pattern on the walls.
White washed engineered oak wood plank floors.
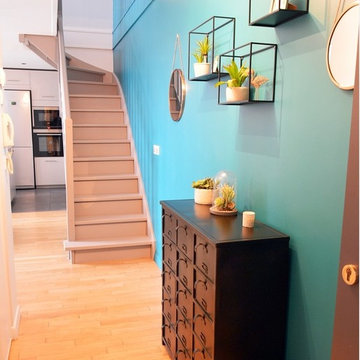
Rénovation du RDC d'un appartement duplex à Emerainville en Seine et Marne.
Photo de l'entrée avec vue sur l'entrée, le grand mur bleu qui fait lien de connexion entre l'entrée, l'escalier, le haut de la mezzanine et la cuisine.
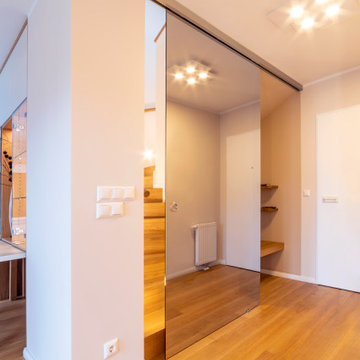
Interior Design: Anastasia Reicher,
Photo: Oksana Guzenko
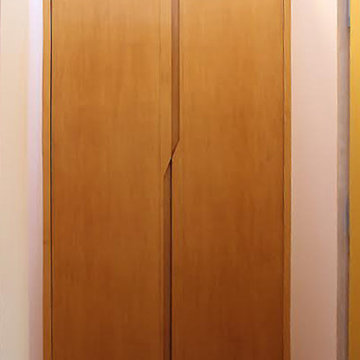
Modern compact design features full length concealed handles to open double doors. Constructed from solid hard maple and maple plywood (unit 40”w X 33”d X 93”h). Interior with single clothes rod and four pull out trays to hold up to 40 pairs of shoes and boots.
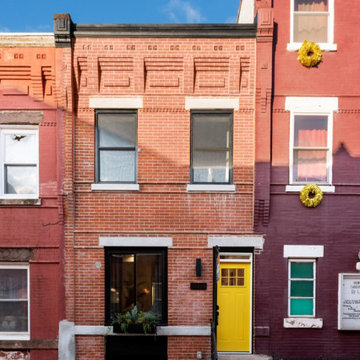
We transformed this two-story row home in the Brewerytown section of Philadelphia. This project was a full rehab.
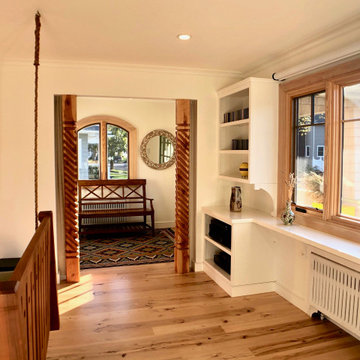
This playful and inviting living room provides lots of different seating choices in the expansive living area. Attention to detail is evident in the custom southwestern columns, built in seating, built in cabinets, reclaimed furniture, interior swing seat, wide plank hickory flooring, calming yet playful colors and a clean modern fireplace.
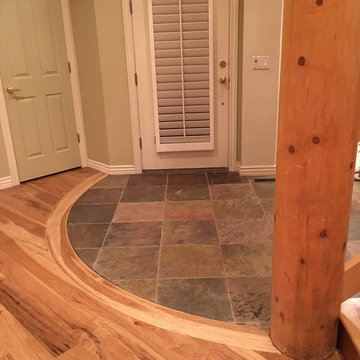
Custom radius at the rounded tile in the entry | This has by far been our most technically challenging house, and I can't be more proud of the work Clay, Matt and Will did! This house had tons of challenges - rounded tile at the entry, rounded upstairs hallway exposed to the downstairs, floor to ceiling posts that intersected our work throughout the home, and very few walls with right angles. Clay Anderson, of Anderson Service, made all of the custom radius pieces for the entry and upstairs hallway, and installed this beautiful staircase. Matt installed the 5" long length casa hickory. Will stained the floor with Nutmeg stain and applied the polyurethane finish. The least challenging part - our wonderful homeowners! Thank you so much for the opportunity to work on your beautiful home!
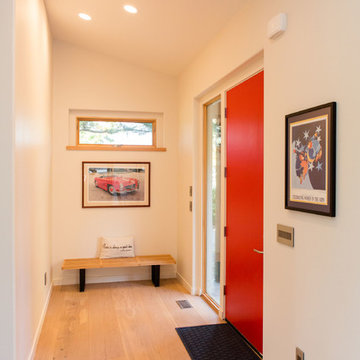
Overlooking the garden and Stafford Hills, this modern beauty boasts of all things contemporary. With sleek lines and extensive vaulted ceilings throughout, this 2 level, 3 bedroom custom home enjoys wide open living spaces, both inside and out.
The spacious main floor living plan includes large windows and skylights for abundant light and vaulted ceilings can be found in the kitchen, dining, great room, foyer, office, master bedroom and master bath.
The large master bathroom is a luxury in and of itself. Ample opportunities for relaxation can be found with the freestanding soaking tub with views, heated towel rack and curbless walk-in shower with seat and niches.
The 593 square foot covered patio and sun deck complete the home, allowing for outdoor living at its finest.
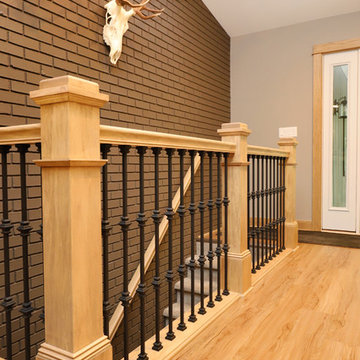
Empty nesters decided to remodel their home instead of moving. We were happy to work with them to complete a whole house remodel, which included renovating the entire exterior, energy upgrades throughout, a new kitchen, updated fireplace, living room, dining room, and main staircase.
The heart of the home is the beautiful new kitchen featuring natural hickory cabinets with a modern flat front door that allows the texture and grain of the wood to shine. Special features include floating shelves flanking the kitchen sink, window trim that matches the cabinets, wrought iron balusters, and lighting with an industrial edge.
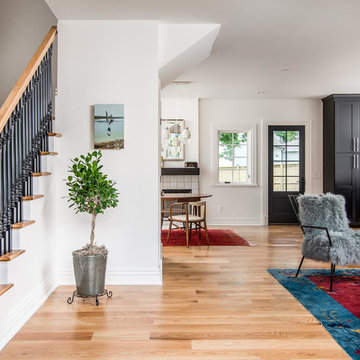
Double doors open to a simple entry set off by an antique newel post and dressy spindles. The trim in the home is a reproduction of a Victorian-era trim found at a restoration by the firm elsewhere in the city.
Orange Entrance with Light Hardwood Flooring Ideas and Designs
4
