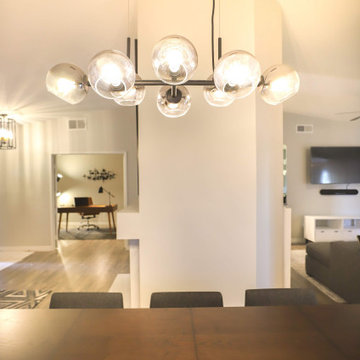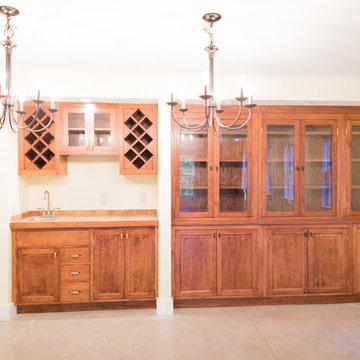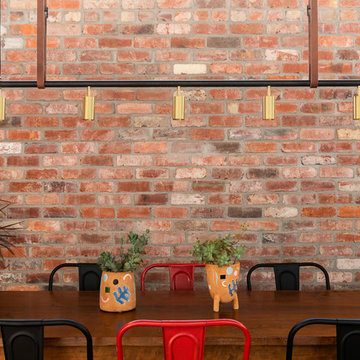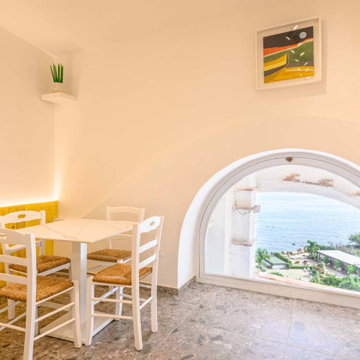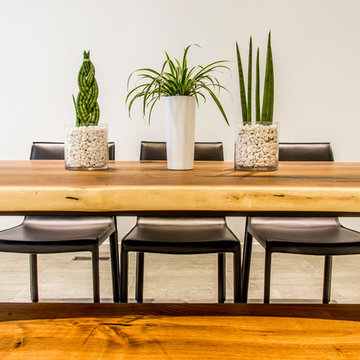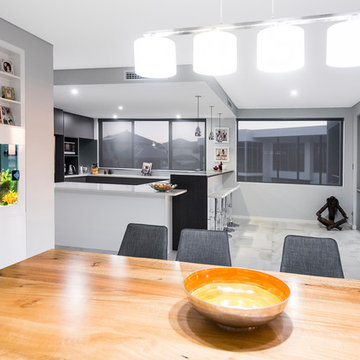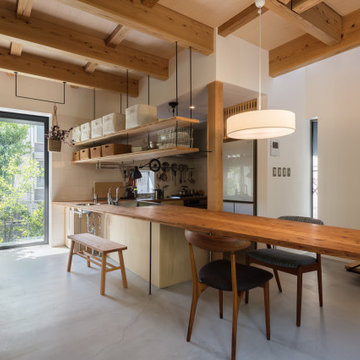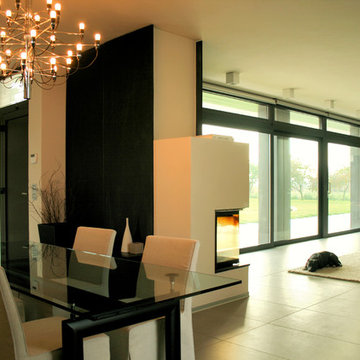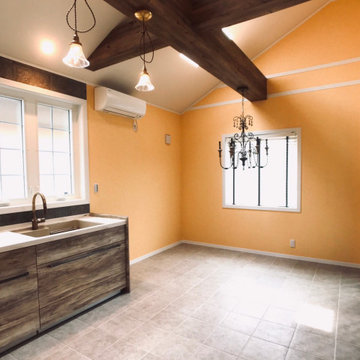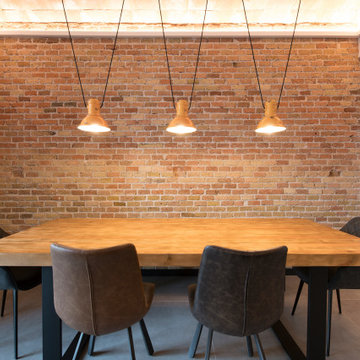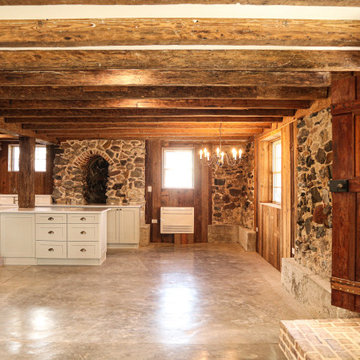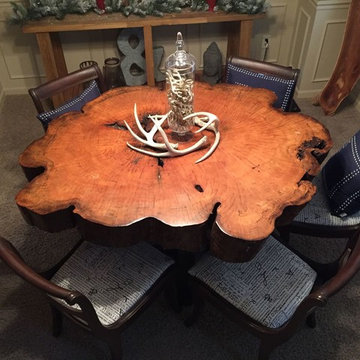Orange Dining Room with Grey Floors Ideas and Designs
Refine by:
Budget
Sort by:Popular Today
61 - 80 of 82 photos
Item 1 of 3
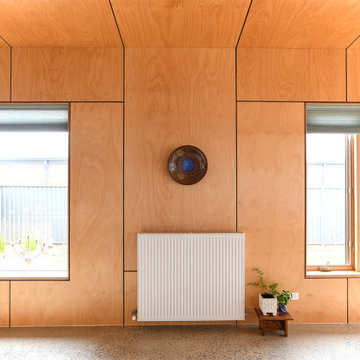
Geometric plywood paneling feature on the walls and ceiling of the kitchen and dining room.
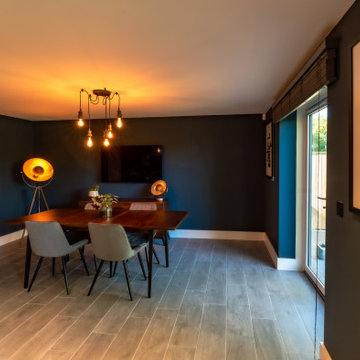
The dining room features mango wood and copper statement lighting all on a Hague Blue backdrop. Artwork featured is by Maxine Gregson and Moruzzi.
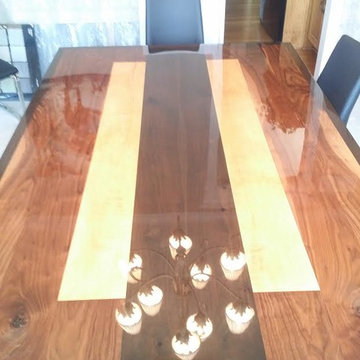
Custom built Dining Room Table with figured maple, stained and plain walnut, a high gloss finish and chrome metal legs.
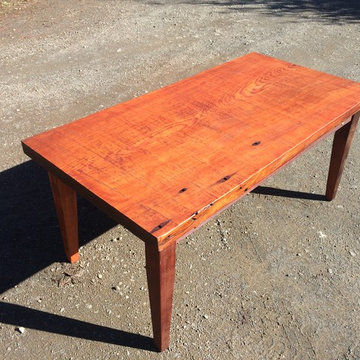
37" x 72" clear all heart old growth Redwood sinkerwood dining table with wormholes , knock down base and inside taper legs.
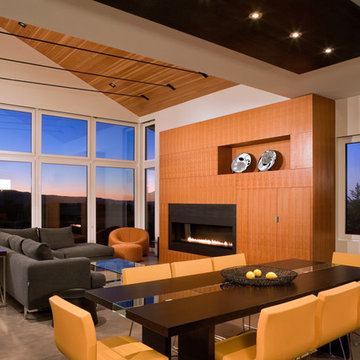
This house and guest house were designed with careful attention to siting, embracing the vistas to the surrounding landscape: the master bedroom’s windows frame views of Taylor Mountain to the east while the vast expanses of south and west facing glass engage the Big Hole Range from the open plan living/dining/kitchen area.
The main residence and guest house contain 4,850 sq ft of habitable space plus a two car garage. The palette of materials accentuates rich, natural materials including Montana moss rock, cedar siding, stained concrete floors; cherry doors and flooring; a cor-ten steel roof and custom steel fabrications.
Amenities include a steam shower, whirlpool jet bathtub, a photographic darkroom, custom cherry casework, motorized roller shades at the first floor living area, professional grade kitchen appliances, an exterior kitchen, extensive exterior concrete terraces with a stainless steel propane fire pit.
Project Year: 2009
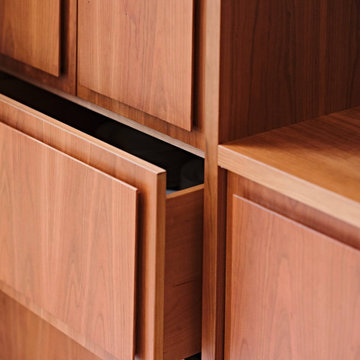
A central panel creates a handleless way to open the doors and drawers and show off the stunning grain of the cherry.
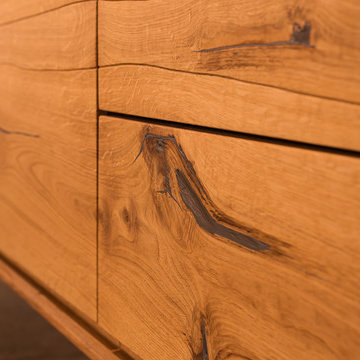
Massivholz trifft Metall ist meine neueste Kollektion. Hier werden Hölzer nach ihrem ursprünglichen Wuchs bearbeitet und mit edlen Metalloberflächen kombiniert. So entstehen einzigartige Unikate, die ein besonderes Erlebnis in jedem Raum entstehen lassen.
Alle Fotorechte: Lohner Design I Konzept I Interieur
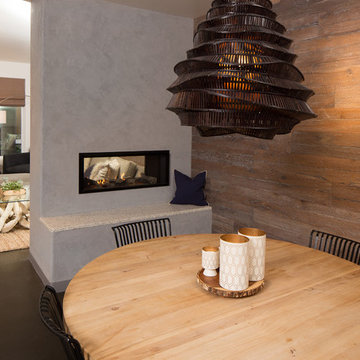
This two sided fireplace creates an open floor plan for this family home, connecting the kitchen and living room. The FSC wood wall coverings add an organic feel to the industrial polished concrete floor and minimal fireplace with built in seating.
Designed and built by Green Goods in San Luis Obispo, CA.
Orange Dining Room with Grey Floors Ideas and Designs
4
