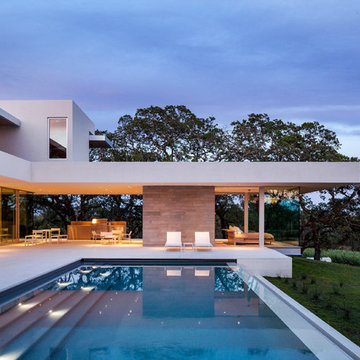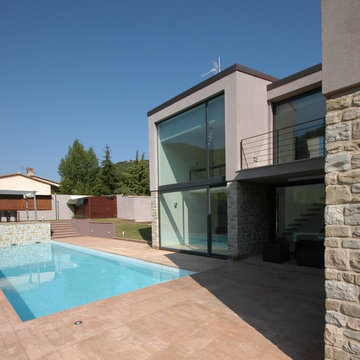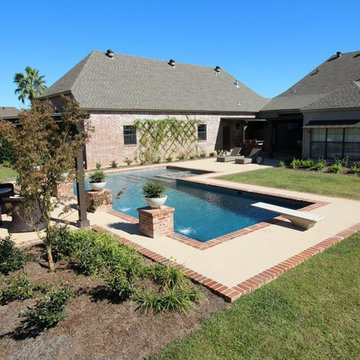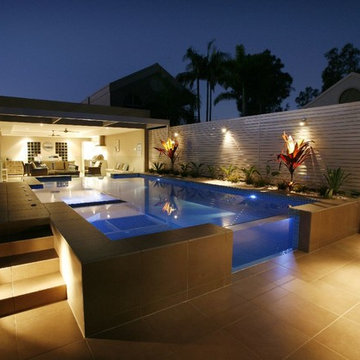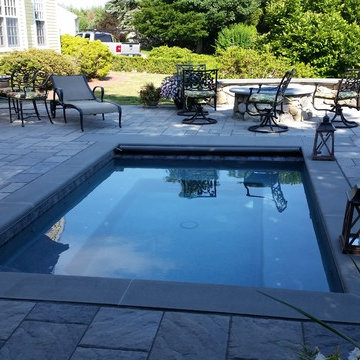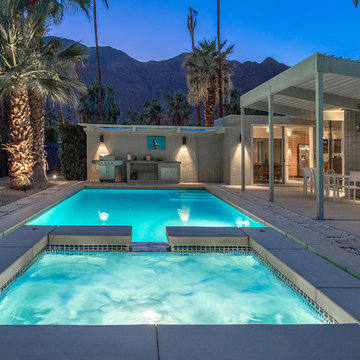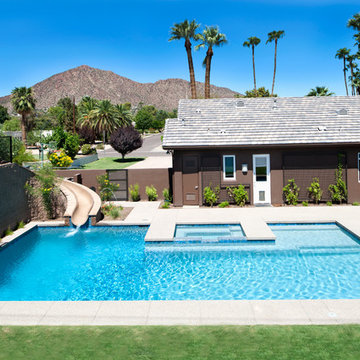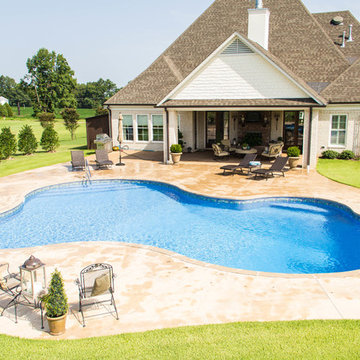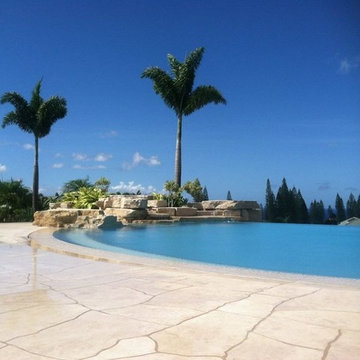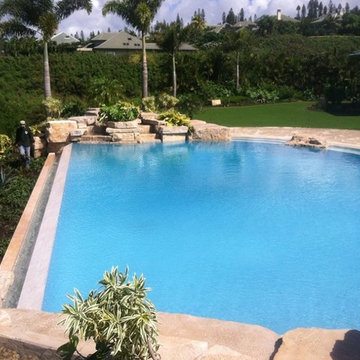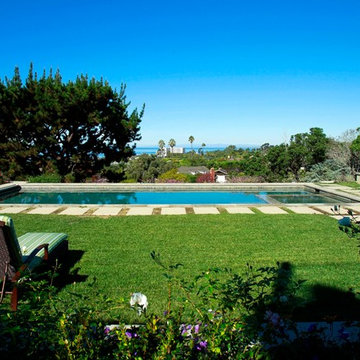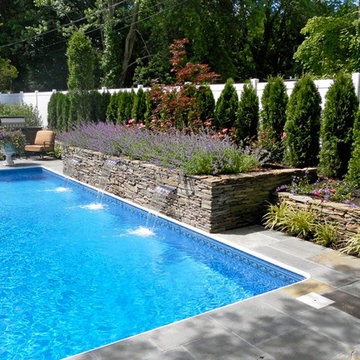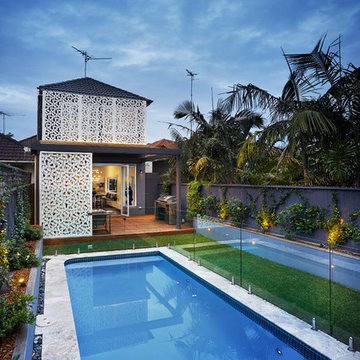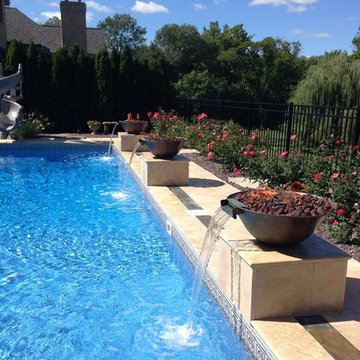Orange, Blue Swimming Pool Ideas and Designs
Refine by:
Budget
Sort by:Popular Today
121 - 140 of 134,152 photos
Item 1 of 3
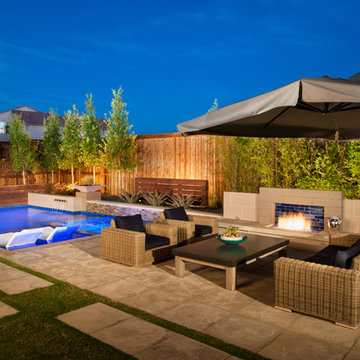
This organic modern design is built in an area known for having notable issues with ground movement. After speaking with the developer and reviewing the soil report with our Structural Engineer, we made our recommendations to the client.
Since the budget for a full-blown pier and beam structure with void boxes under the pool was well beyond the comfort level of our client, they elected to have us utilize a float shell construction method.
For this, we over-excavated the hole and placed a 12" layer of gravel beneath the shell of the pool. Drain lines lead from the deepest point under the pool down into a culvert, placed off to the side of the pool. A sump pump removes any excess water from the culvert as it accumulates.
For the shell of the pool, we utilized a double matt of steel and increased the wall thickness to a minimum of 12". This gave added strength to withstand the volatile soil.
The elements of fire, water, wood and stone were very important in creating the organic modern feel of this design. The layered effect along the back wall creates a visual stimulation across the length of the yard, without overwhelming the senses.
Rather than creating walls only of hard materials, we used Ipe wood to create horizontal screen walls of a more organic nature. At either end, the raised wall and the fire feature are finished in a large-scale porcelain tile, with the look of stained concrete.
Custom stainless steel scuppers, made by a local fabricator, create a soothing sound of falling water. The low wall at the center of the project is faced in natural ledgestone, and carries a color palette that set the tone for the entire project.
Behind this wall and in front of one of the Ipe screens are three Desert Steel Giant Agave sculptures. The unique fire feature isn't quite a fire place, nor is it a fire pit. It is a linear fire burner, surrounded by a 4" thick cantilevered Leuder limestone hearth, with a backdrop wall of blue glazed clay tile.
Although the pool was initially planned as a plaster pool, as the project began to take shape, the client elected to go all the way and finish it in a beautiful blue glass mosaic.
Custom fabricated stainless steel cannon jets send a delicate arch of water over this deep blue, and draw attention to the three square wok planters on the far side of the yard.
For the decking on this project, we elected to work with Mother Nature rather than against her. Two and a half inch thick concrete pavers, set on a bed of compacted, decomposed granite allow for movement around the pool that is easily fixed. If an area of deck moves around, we can simply lift the affected areas, re-level with DG bed, and re-set the pavers.
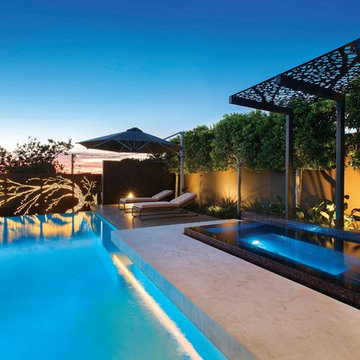
Our latest project combines a modern resort style with contemporary hard structures that deal with the sites steep topography. Incorporating the pool as part of the retaining has helped create a stunning landscape to live within. Steve Taylor
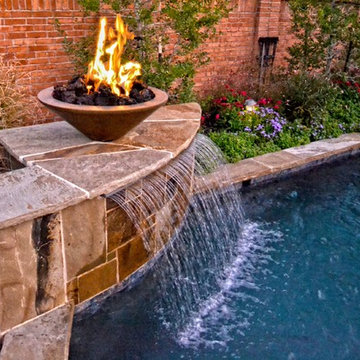
Soft lines were desired in a limited space surrounded by easements, building and pool setbacks. Simple architectural curves complemented the architecture of the home. This allowed the client to have a walk around the pool and provide maximum pool surface area. The spa side dry steps allowed access to the pool steps 18" lower than the patio. The spa provides a strong visual from the family room and balancing the project the fire bowl and rainfall provides a strong visual from the arbor, grill counter, bar and master bedroom. We added a door from the master bedroom to allow access directly to the fire pit on that cold winter night. The fire bow wall provides a screen for the utility transformer and location for the rainfall. Landscaping softens the lines of the hardscape fence, and house walls. The firelight along with the low voltage lighting accent the space at night. The step lights allow for safe travel over the changes in elevation to the pool. The stone veneers match the existing grill and bar counter and the flagstone coping step treads and wall caps match existing stone kitchen patio. The concrete paving pattern was selected to match the pattern of the existing stone kitchen patio as well. The trip to the city zoning board was well worth the reward of providing everything the client wanted in a limited space. Project designed by Mike Farley. Check out Mike's reference site for more info and videos at www.FarleyPoolDesigns.com.
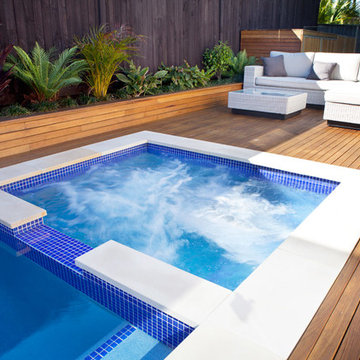
This classic plunge pool with spa is designed to take advantage of a small space and stylistically enhance a contemporary home.
The result is a fine example of clean lines and symmetrical visual appeal. The use of Merbau timber decking and narrow honed Himalayan sandstone surrounds create a fresh and welcoming space.
The pool features blue glass mosaic waterline and step tread tiles, beautiful navy blue pebbled lining and a small spill-over mouth with sandstone coping. The spa component is a reliable and straightforward set-up, with blower and spa jets delivering perfect relaxation at the touch of a button.
There is also a deep and shallow end to the pool, a sandstone skimmer box lid and integrated gas heating for both the swimming pool and spa.
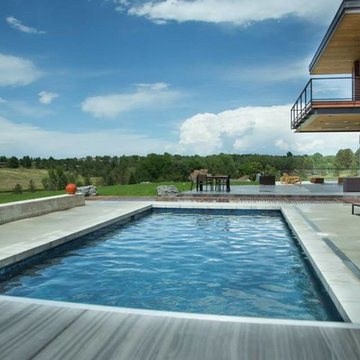
This Colorado backyard oasis features our SunStone "Black Onyx" premium quartz finish. Black Onyx is a great selection for a rich, medium to deep blue water color.
Pool by: Colorado Pools Unlimited
www.coloradopoolsunlimited.com
www.clindustries.com
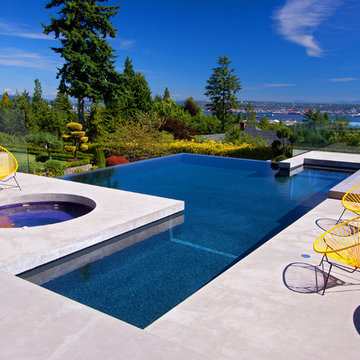
With a lap pool extension on one end and large open play area at the other, this stunning geometric pool has it all.
Wildman Photography
Orange, Blue Swimming Pool Ideas and Designs
7
