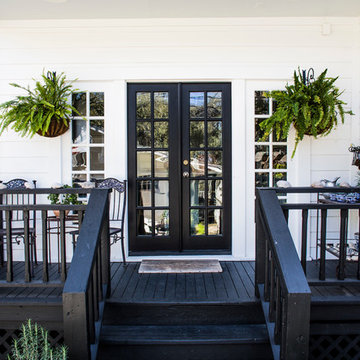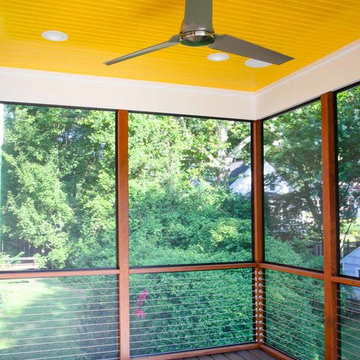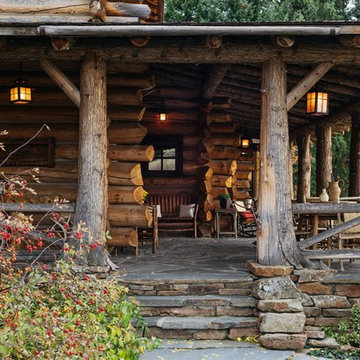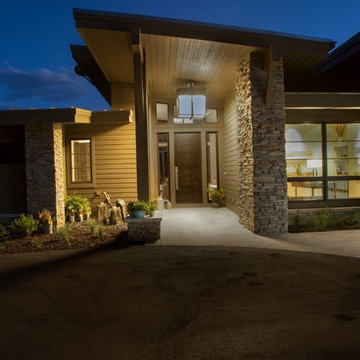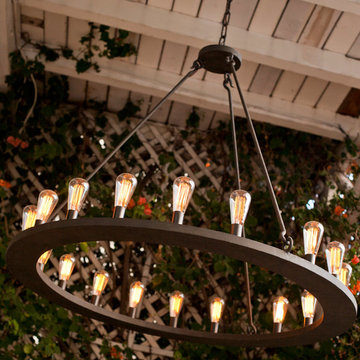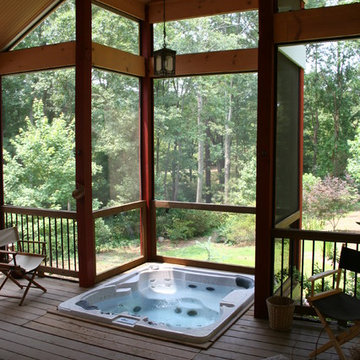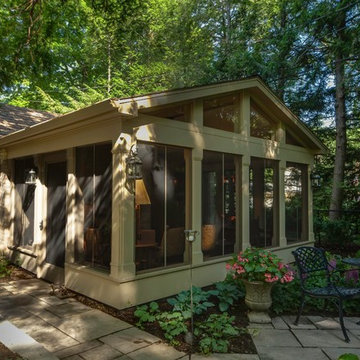Orange, Black Veranda Ideas and Designs
Refine by:
Budget
Sort by:Popular Today
1 - 20 of 12,750 photos
Item 1 of 3
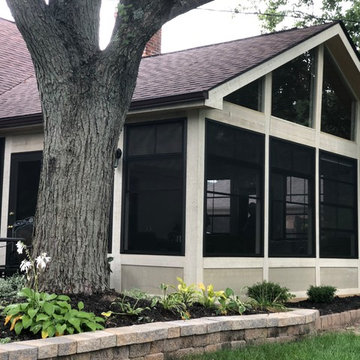
This beautiful Eze Breeze 3 season room looks like a very natural and original extension of the existing home! Archadeck of Columbus achieved a cohesive aesthetic by matching the shingles of the new structure to those original to the home. Low maintenance, high-quality materials go into the construction of our Upper Arlington Eze Breeze porches. The knee wall of this 3 season room boasts Hardie Panels and the room is trimmed in Boral. The gorgeous, dark bronze Eze Breeze windows add dramatic contrast to the light siding and trim. A matching Eze Breeze cabana door was an obvious choice for this project, offering operable windows for ultimate comfort open or closed.
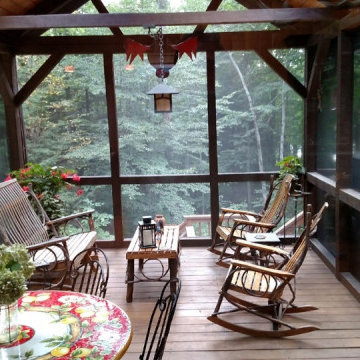
SNAPP® screen is a patented (US 8,484,926) 1 piece "build in place" screening system suitable for use in any residential, commercial, or industrial screening application. It’s extremely adaptable to almost any shape or size opening and easily attaches to your structure or any prefabricated frame.
Openings don’t need to be square, plumb or even level.
This porch screen system offers excellent to very high quality at a reasonable cost and is available in extruded aluminum or flexible extruded PVC … which is perfect for coastal applications or arches.
Simply cut the SNAPP® screen extrusion to size, mount around the opening perimeter, install screen material. Very simple and straight forward installation. Perfect product for both trade professionals and home Do It Yourselfers (DIY).
For complete product and installation information: https://screenporch.com
Direct to consumer sales: https://shop.snappscreen.com
Customer reviews: https://youtube.com/snappscreen
FaceBook: https://www.facebook.com/snappscreen/
Instagram: https://www.instagram.com/snapp_screen/
100% Manufactured in USA with US and North American base materials.
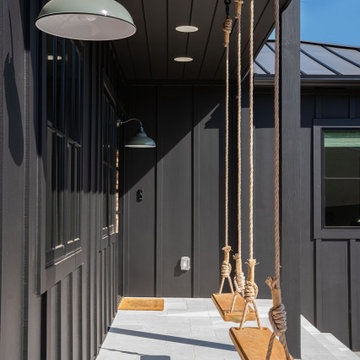
Front porch with swings. Exterior Board and Batten painted Black with standing seam metal roof. Rosemary colored sconce lighting and brass address numbers.

Now empty nesters with kids in college, they needed the room for a therapeutic sauna. Their home in Windsor, Wis. had a deck that was underutilized and in need of maintenance or removal. Having followed our work on our website and social media for many years, they were confident we could design and build the three-season porch they desired.

The glass doors leading from the Great Room to the screened porch can be folded to provide three large openings for the Southern breeze to travel through the home.
Photography: Garett + Carrie Buell of Studiobuell/ studiobuell.com
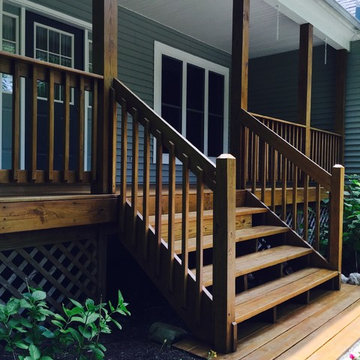
Finished photo
Power washed, Treated with biodegradable solution, Benjamin Moore Stain and or Latex Paint.
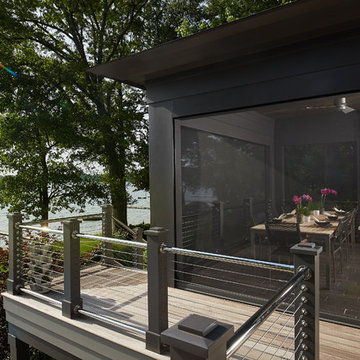
The Hasserton is a sleek take on the waterfront home. This multi-level design exudes modern chic as well as the comfort of a family cottage. The sprawling main floor offers homeowners areas to lounge, a spacious kitchen, a formal dining room, access to outdoor living, and a luxurious master bedroom suite. The upper level features two additional bedrooms and a loft, while the lower level is the entertainment center of the home.
With any lakefront home, one of the most important design elements is to preserve the views of the lake. With the addition of Phantom’s motorized retractable screens, the designer was able to blend indoor and outdoor living spaces and ensure the homeowner can enjoy maximum views of the waterfront and enjoy their patio without having to worry about insects.
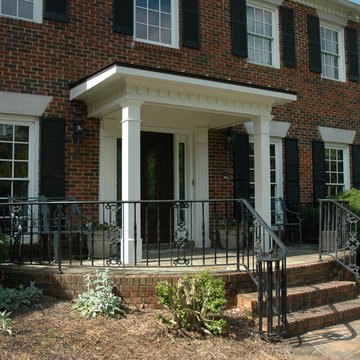
Shed (flat) roof portico adds great curb appeal and protection on a budget. Designed and built by Georgia Front Porch.
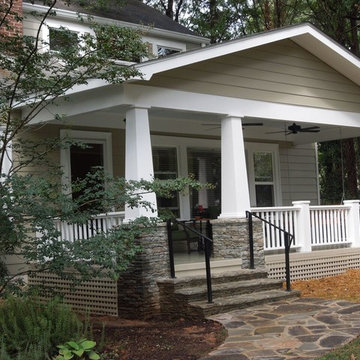
A view from the front walkway of the Craftsman style porch.
The white wood floors and painted ceiling make it look polished and classic, and the fans help keep you cool in the summer.
At Atlanta Porch & Patio we are dedicated to building beautiful custom porches, decks, and outdoor living spaces throughout the metro Atlanta area. Our mission is to turn our clients’ ideas, dreams, and visions into personalized, tangible outcomes. Clients of Atlanta Porch & Patio rest easy knowing each step of their project is performed to the highest standards of honesty, integrity, and dependability. Our team of builders and craftsmen are licensed, insured, and always up to date on trends, products, designs, and building codes. We are constantly educating ourselves in order to provide our clients the best services at the best prices.
We deliver the ultimate professional experience with every step of our projects. After setting up a consultation through our website or by calling the office, we will meet with you in your home to discuss all of your ideas and concerns. After our initial meeting and site consultation, we will compile a detailed design plan and quote complete with renderings and a full listing of the materials to be used. Upon your approval, we will then draw up the necessary paperwork and decide on a project start date. From demo to cleanup, we strive to deliver your ultimate relaxation destination on time and on budget.

Renovated outdoor patio with new flooring, furnishings upholstery, pass through window, and skylight. Design by Petrie Point Interior Design.
Lorin Klaris Photography
Orange, Black Veranda Ideas and Designs
1
