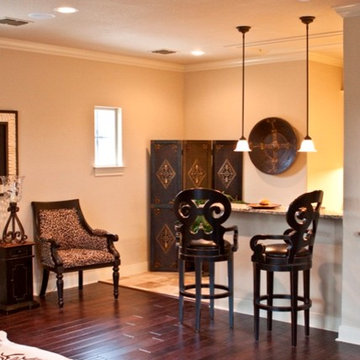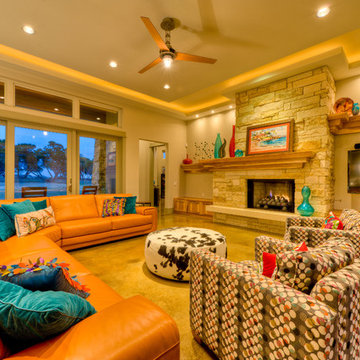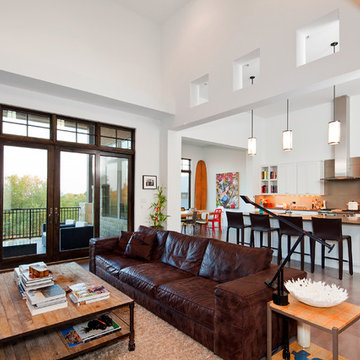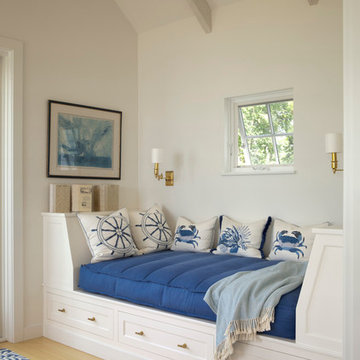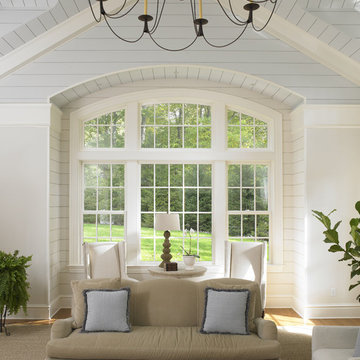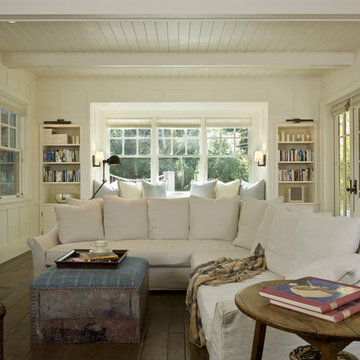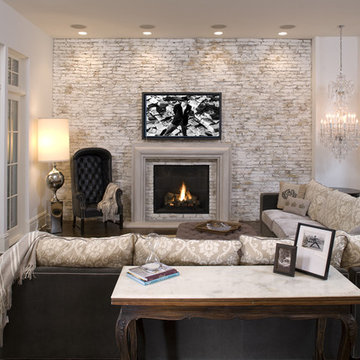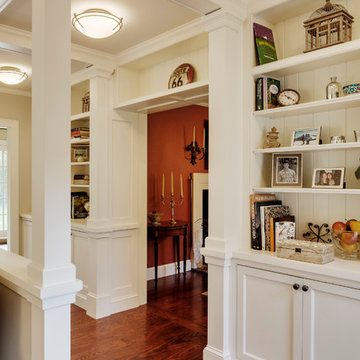Orange, Beige Games Room Ideas and Designs
Refine by:
Budget
Sort by:Popular Today
81 - 100 of 53,503 photos
Item 1 of 3
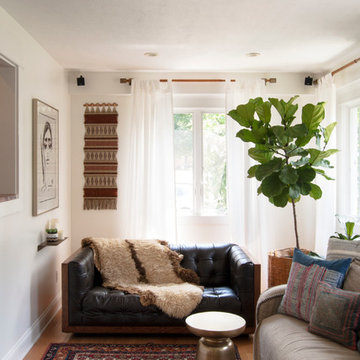
Adrienne DeRosa © 2014 Houzz Inc.
Sharing a pass through with the kitchen. the tv room is flooded with light. Its modest size makes it the coziest area of the house, and because of that it is the couple's favorite wintertime spot. "It's so comfortable to just lay around in," Jennifer says. "You sit down and all of a sudden you're falling asleep."
The Milo Baughman settee is currently Jennifer's favorite piece. A recent birthday gift from Raymond, Jennifer found the tufted leather sofa on Etsy and drove 10 hours across Pennsylvania to pick it up. Always up for a design adventure, "It was well worth it," she says. "It's amazing."
Martini SIde Table, in brass: West Elm
Photo: Adrienne DeRosa © 2014 Houzz

Family Room in a working cattle ranch with handknotted rug as a wall hanging.
This rustic working walnut ranch in the mountains features natural wood beams, real stone fireplaces with wrought iron screen doors, antiques made into furniture pieces, and a tree trunk bed. All wrought iron lighting, hand scraped wood cabinets, exposed trusses and wood ceilings give this ranch house a warm, comfortable feel. The powder room shows a wrap around mosaic wainscot of local wildflowers in marble mosaics, the master bath has natural reed and heron tile, reflecting the outdoors right out the windows of this beautiful craftman type home. The kitchen is designed around a custom hand hammered copper hood, and the family room's large TV is hidden behind a roll up painting. Since this is a working farm, their is a fruit room, a small kitchen especially for cleaning the fruit, with an extra thick piece of eucalyptus for the counter top.
Project Location: Santa Barbara, California. Project designed by Maraya Interior Design. From their beautiful resort town of Ojai, they serve clients in Montecito, Hope Ranch, Malibu, Westlake and Calabasas, across the tri-county areas of Santa Barbara, Ventura and Los Angeles, south to Hidden Hills- north through Solvang and more.
Project Location: Santa Barbara, California. Project designed by Maraya Interior Design. From their beautiful resort town of Ojai, they serve clients in Montecito, Hope Ranch, Malibu, Westlake and Calabasas, across the tri-county areas of Santa Barbara, Ventura and Los Angeles, south to Hidden Hills- north through Solvang and more.
Vance Simms contractor
Peter Malinowski, photo

This is the gathering room for the family where they all spread out on the sofa together to watch movies and eat popcorn. It needed to be beautiful and also very livable for young kids. Photos by Robert Peacock
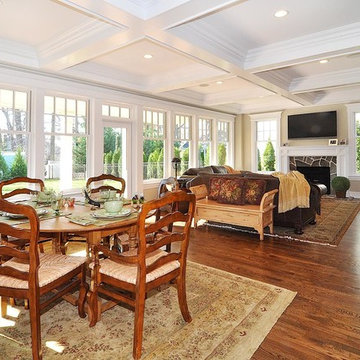
New home, view of family room.
Long bank of windows brings in south light,
and allows family room, kitchen and dinette to overlook rear porch and rear yard.
Contractor: Van Note Renovations.

Traditional Kitchen and Family Room, Benvenuti and Stein, Design Build Chicago North Shore

This room features a linear bare bulb chandelier and the original hardwood floor which is over 80 years old and not replicable today. The chair is the Charles Eames' 50 year old lounge chair and ottoman. Hi, The fireplace is travertine marble. The travertine is Birched Honed by Realstone from their Collection Series. This is made of many tile pieces from 16"x16 .The fireplace mantle is cut from Silk Georgette stone, a type of grey marble.
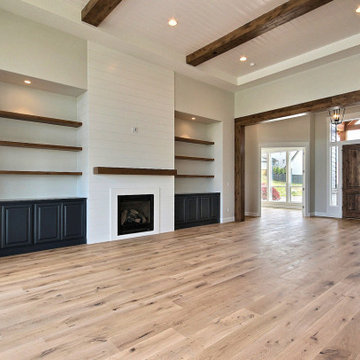
This Multi-Level Transitional Craftsman Home Features Blended Indoor/Outdoor Living, a Split-Bedroom Layout for Privacy in The Master Suite and Boasts Both a Master & Guest Suite on The Main Level!
Orange, Beige Games Room Ideas and Designs
5
