Orange Bathroom with Concrete Flooring Ideas and Designs
Refine by:
Budget
Sort by:Popular Today
21 - 40 of 103 photos
Item 1 of 3
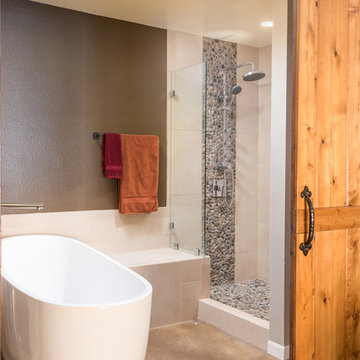
This master bathroom was completely redesigned and relocation of drains and removal and rebuilding of walls was done to complete a new layout. For the entrance barn doors were installed which really give this space the rustic feel. The main feature aside from the entrance is the freestanding tub located in the center of this master suite with a tiled bench built off the the side. The vanity is a Knotty Alder wood cabinet with a driftwood finish from Sollid Cabinetry. The 4" backsplash is a four color blend pebble rock from Emser Tile. The counter top is a remnant from Pental Quartz in "Alpine". The walk in shower features a corner bench and all tile used in this space is a 12x24 pe tuscania laid vertically. The shower also features the Emser Rivera pebble as the shower pan an decorative strip on the shower wall that was used as the backsplash in the vanity area.
Photography by Scott Basile
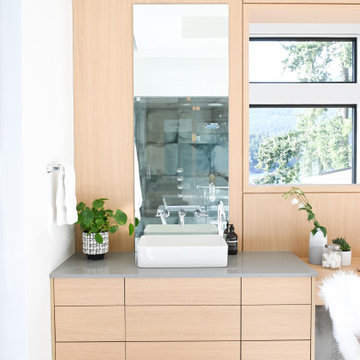
A contemporary west coast home inspired by its surrounding coastlines & greenbelt. With this busy family of all different professions, it was important to create optimal storage throughout the home to hide away odds & ends. A love of entertain made for a large kitchen, sophisticated wine storage & a pool table room for a hide away for the young adults. This space was curated for all ages of the home.
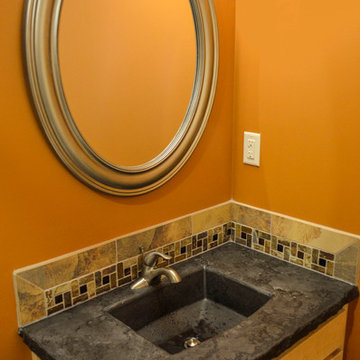
The simplistic multi-colored pinwheel tile pattern ties the bold orange walls and black concrete counter tops together.
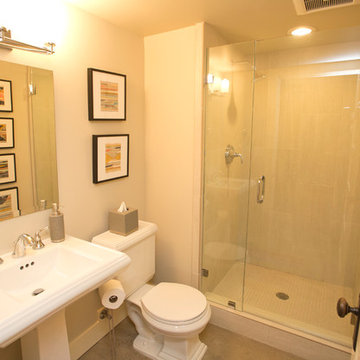
The word "basement" can conjur thoughts of dark, damp, unfriendly spaces. We were tasked with transforming one of those basements into a space kids couldn't wait to spend time. A trundle daybed anchors a cozy reading nook built for two, with enough bookshelves to keep any bookworm entertained. Dad's childhood kitchen invites culinary creativity, and a playful craft table does double duty as a snack station when friends come to play. The space caters to adults, as well, with a comfortable sectional to lounge on while the kids play, and plenty of storage in the "mud room" and wall of built-in cabinetry. Throw open the custom barn doors and the treadmill is perfectly positioned to catch your favorite show on the flat screen TV. It's a comfortable, casual family space where kids can be kids and the adults can play along.
Photography by Cody Wheeler
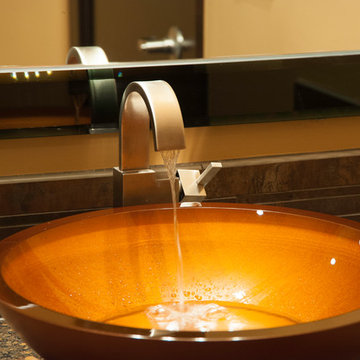
We designed this bathroom around a beautiful glass vessel sink. The owner loves glass sculptures, so this vessel sink was the perfect thing for his guest bathroom. The vessel faucet is from Delta. We used a quartz countertop and finished the backsplash with coordinating metallic porcelain mosaic.
Photo courtesy of Fred Lassman
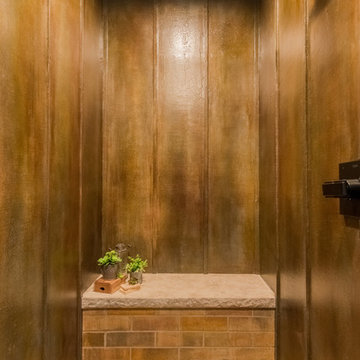
This wet room shower features a custom Granicrete ceiling, floor, wall, and bench. Our client wanted the walls to look like rusted steel, so we used dyes and stains to get this very unique color palette. Because this room does not use any grout and is fully sealed, the homeowner does not have to worry about mold or mildew. The brick-inspired flooring is mirrored on the bench wall, and the bench top is designed to coordinate with surrounding stone with a chiseled edge.
Tom Manitou - Manitou Photography
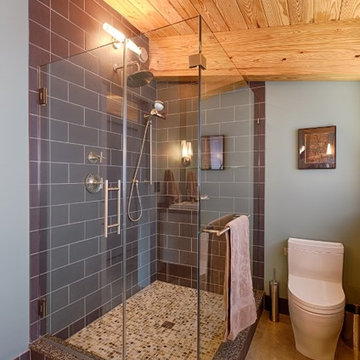
A Modern Swedish Farmhouse
Steve Buchanan Photography
JD Ireland Interior Architecture + Design, Furnishings
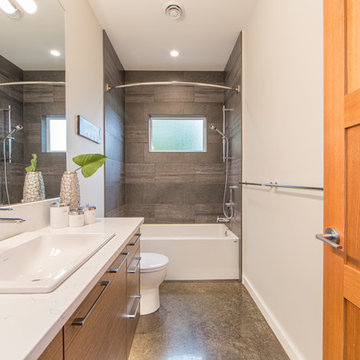
This main bathroom is just stunning with the heated concrete flooring, white quartz counter and contrasting dark shower tile. The curved shower rod is appealing to the eye while giving extra room in the shower. Here's a close up of the gorgeous fir doors that run throughout the house.
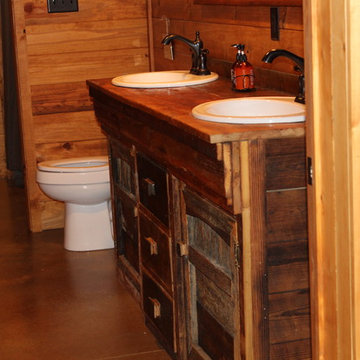
The rustic vanity only enhances the welcoming feeling of this room. The slate tiled shower/tub is a lovely feature.
Orange Bathroom with Concrete Flooring Ideas and Designs
2
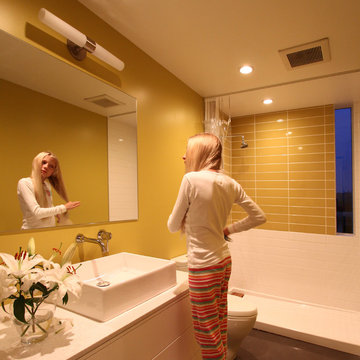
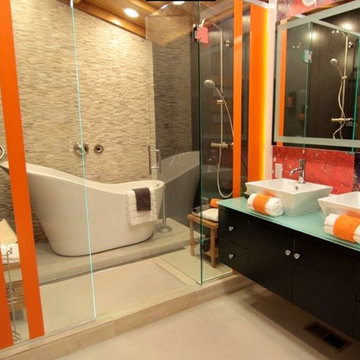

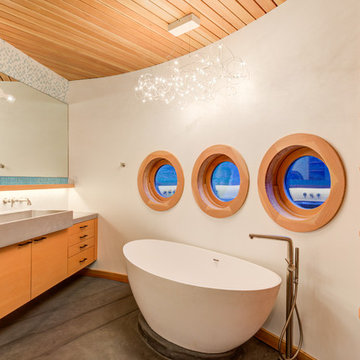
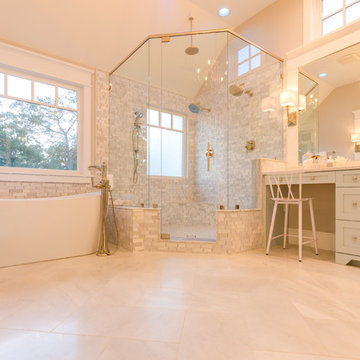
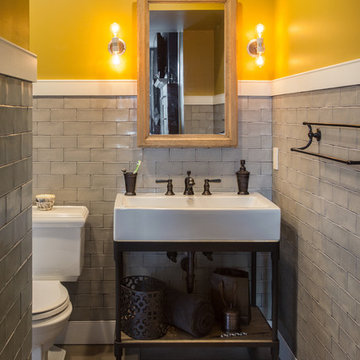
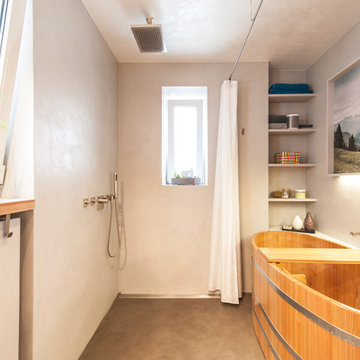
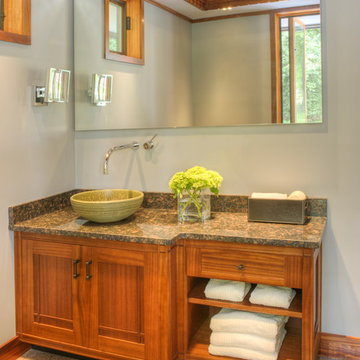
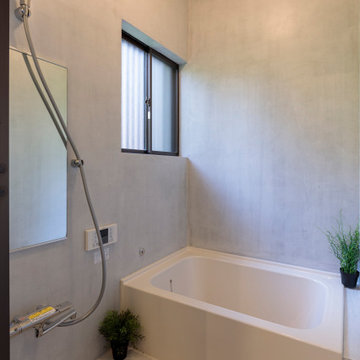
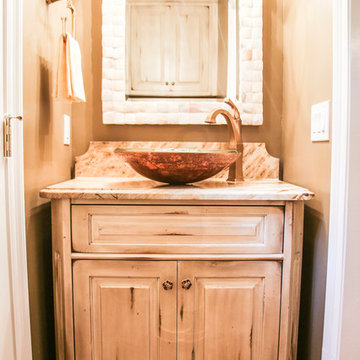
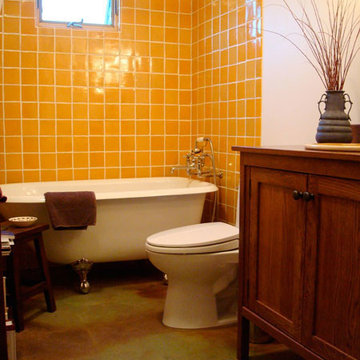

 Shelves and shelving units, like ladder shelves, will give you extra space without taking up too much floor space. Also look for wire, wicker or fabric baskets, large and small, to store items under or next to the sink, or even on the wall.
Shelves and shelving units, like ladder shelves, will give you extra space without taking up too much floor space. Also look for wire, wicker or fabric baskets, large and small, to store items under or next to the sink, or even on the wall.  The sink, the mirror, shower and/or bath are the places where you might want the clearest and strongest light. You can use these if you want it to be bright and clear. Otherwise, you might want to look at some soft, ambient lighting in the form of chandeliers, short pendants or wall lamps. You could use accent lighting around your bath in the form to create a tranquil, spa feel, as well.
The sink, the mirror, shower and/or bath are the places where you might want the clearest and strongest light. You can use these if you want it to be bright and clear. Otherwise, you might want to look at some soft, ambient lighting in the form of chandeliers, short pendants or wall lamps. You could use accent lighting around your bath in the form to create a tranquil, spa feel, as well. 