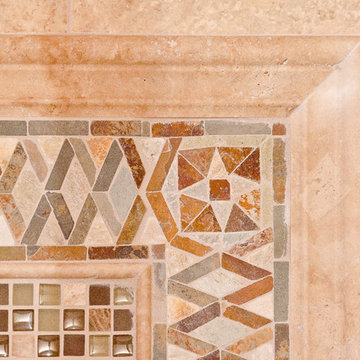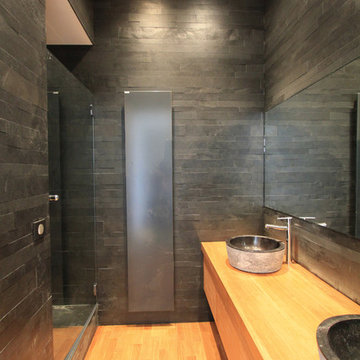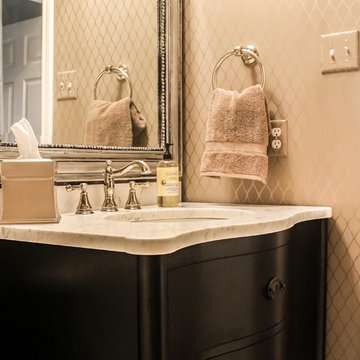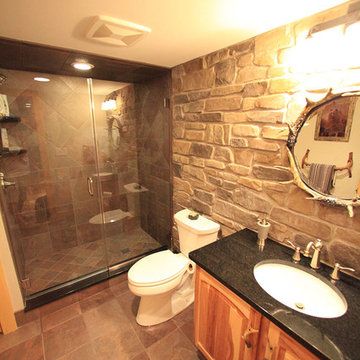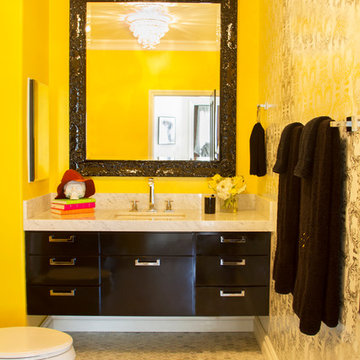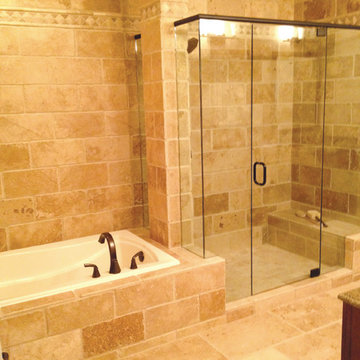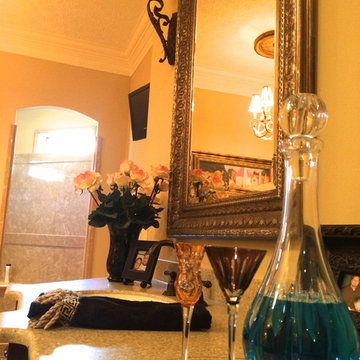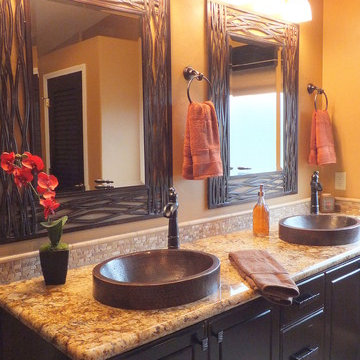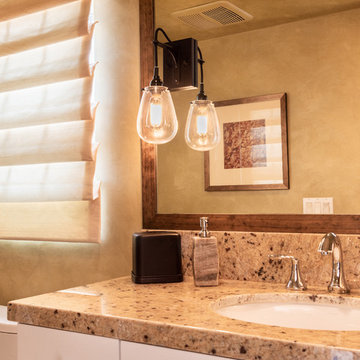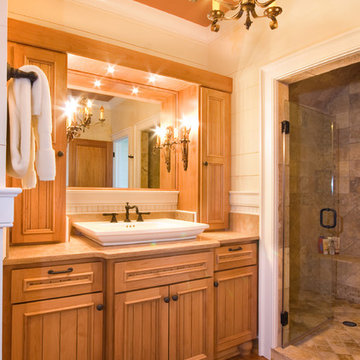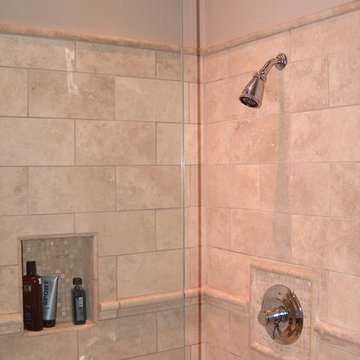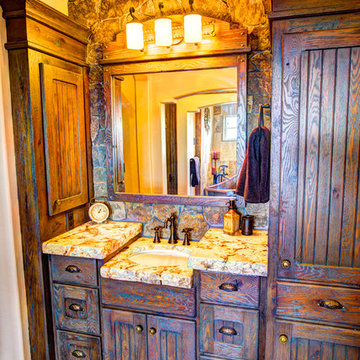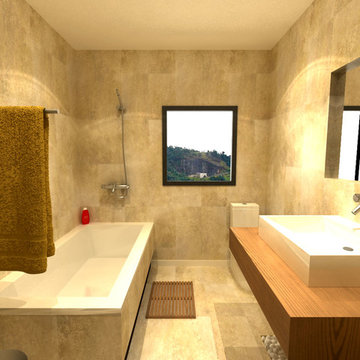Refine by:
Budget
Sort by:Popular Today
61 - 80 of 705 photos
Item 1 of 3
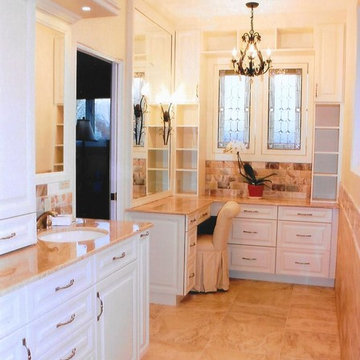
When starting the project, the client wanted to update their dated, contemporary style bathroom. They wanted to create an airy, open space which would be more traditionally styled, and to "cover up" any contemporary features which could not be removed. The old bathroom featured a large soaking to the left of the door when entering the bathroom, and a small walk-in shower on the opposite side of the room. The soaking tub was removed entirely and the walk-in shower (not pictured) was widened.
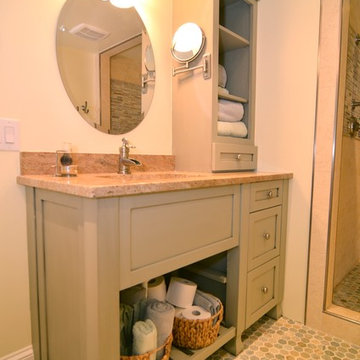
Custom Built Vanity, Natural Stone Tile Floor
Beautiful Farm House in the heart of Bayse Mountain. Omega Dynasty cabinets in the kitchen and custom built cabinets in the bathroom. Natural materials through out include granite, stone and wood.
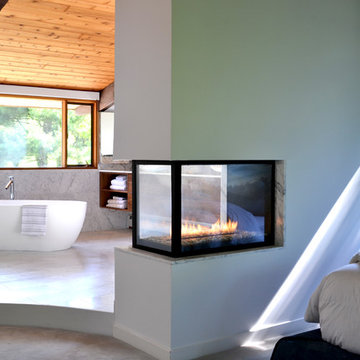
design by d.schmunk ids, general contractor, High Street Design, Siimsbury, CT. Photos by E. Barry of Rehabitat
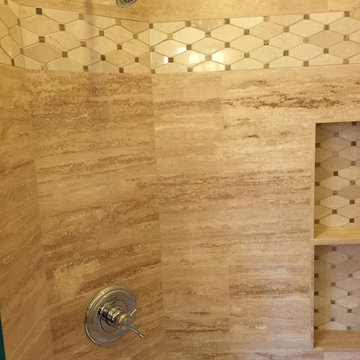
12x24 Crema Imperial Travertine on the floor
Diano Real Marble Counter
Crema Marfil Marble Mosaic Rhombus on shower floor & Deco tile
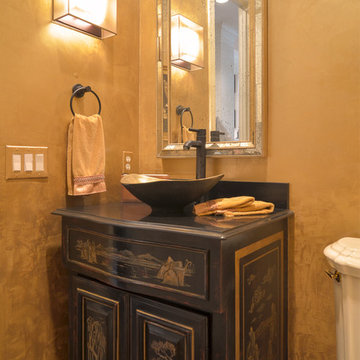
The re-design challenge was to come up with ideas to refresh the existing bathroom without having to replace the vanity. We chose a gold colored venetian plaster treatment on the walls and had hand painted Asian inspired scenes painted on the already black vanity. The warm bronze vessel sink was chosen to compliment the wall color and to reflect the unique design style.
Dan Flatley photographer
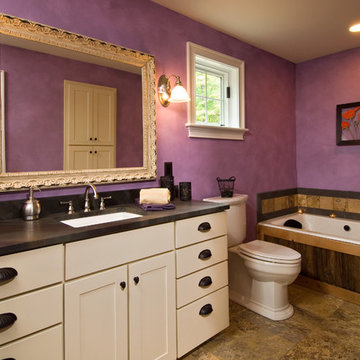
This Country Farmhouse with attached Barn/Art Studio is set quietly in the woods, embracing the privacy of its location and the efficiency of its design. A combination of Artistic Minds came together to create this fabulous Artist’s retreat with designated Studio Space, a unique Built-In Master Bed, and many other Signature Witt Features. The Outdoor Covered Patio is a perfect get-away and compliment to the uncontained joy the Tuscan-inspired Kitchen provides. Photos by Randall Perry Photography.
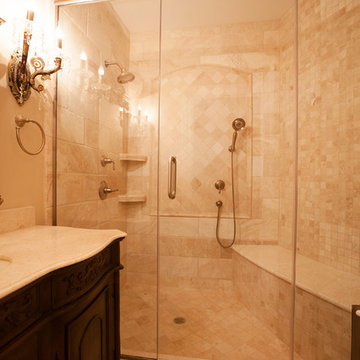
New Line Design- Hall bath with tumbled travertine tile. Glass shower provided with clear shield to prevent water marks. Vanity provided with marble top and undermount sink.
Orange Bathroom and Cloakroom with Stone Tiles Ideas and Designs
4


