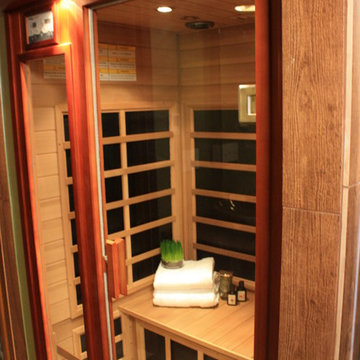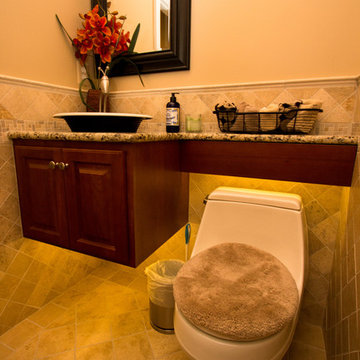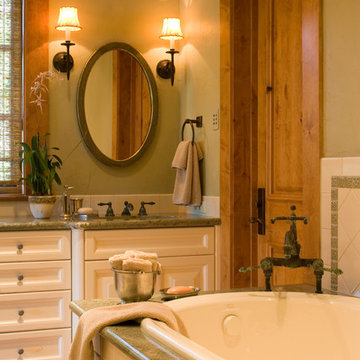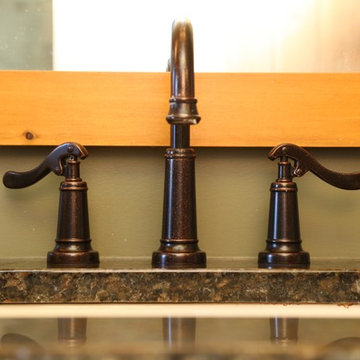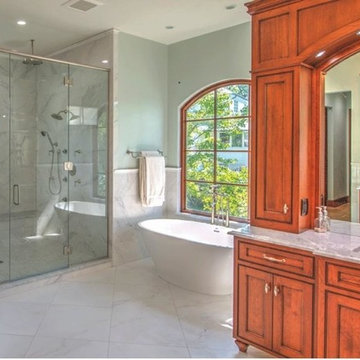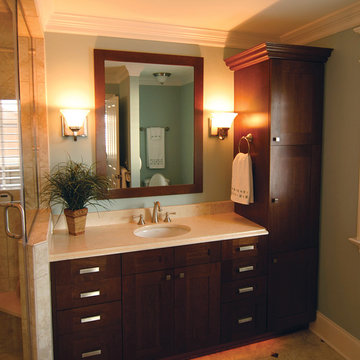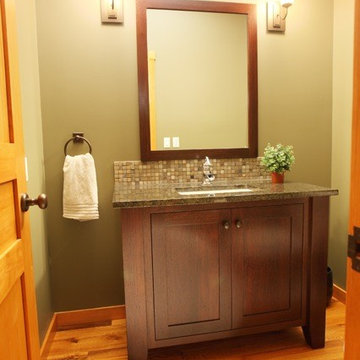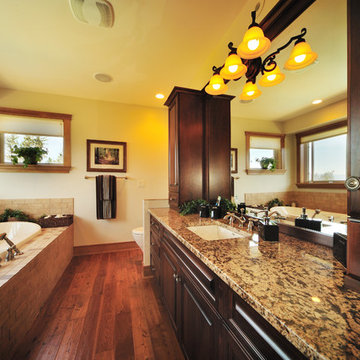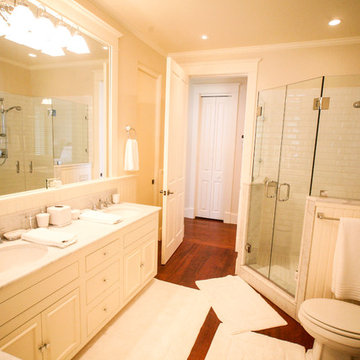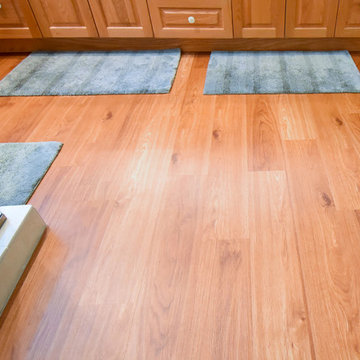Refine by:
Budget
Sort by:Popular Today
61 - 80 of 177 photos
Item 1 of 3
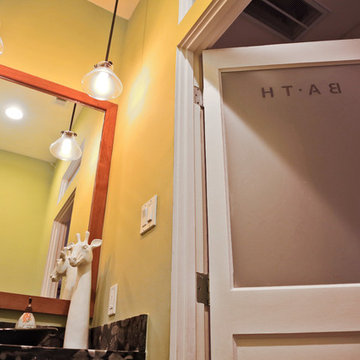
The homeowner left their previous bungalow to build this beautiful modern home in the heart of Houston. They were able to take their original bathroom door with them and incorporate it into their new home. The original wood door with etched glass window is a wonderful reminder of the home where their family first took roots.
Photographer: Jeno Design
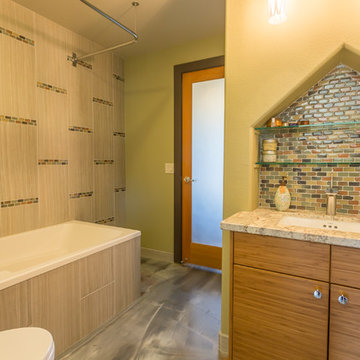
Luxurious 6 ft. soaking tub with tile niche fit comfortably in Haven™ guest bath. Bamboo vanity makes up for small granite counter with glass shelving and additional drawer storage to right, built into wall.
Glass French doors add light but allow privacy.
Marcello Rostagni Photography
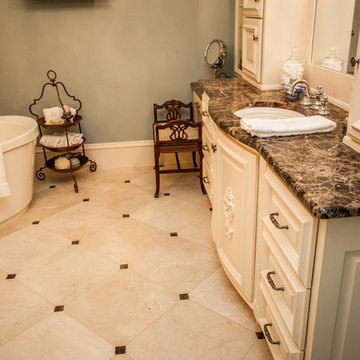
This new construction home in the Clear Creek subdivision in Fayetteville was an absolute joy to work on. Working through each room with the client and designer Karen Baker, the homeowner ended up with a truly personalized home with great finishes. The countertops were mostly granite with some quartz mixed in.
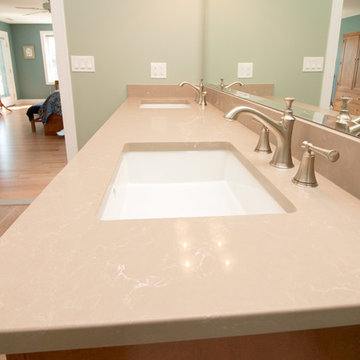
This bathroom remodel was designed by Lindsay from our Windham Showroom. This remodel feature Caesarstone quartz countertops w/ Tuscan Dawn color and standard edge. The customer kept their original cabinet they had previously. It also features 12”x24”Anatolia Ottomano Ivory shower walls and Anatolia 6”x24” bath floor. The bath wall accents include blanc ET beige 2” raindrop and flatliner Amond ¼”x6” (top & bottom of accent). Other features include Brizo Brushed Nickel faucets and other plumbing fixtures and Amerock hardware Revitalized brushed nickel knobs and handles.
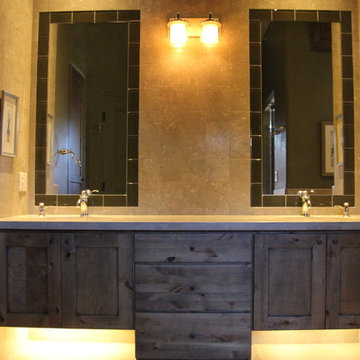
This spa like bath in this custom home has an earthy tone with all the right touches of warmth.
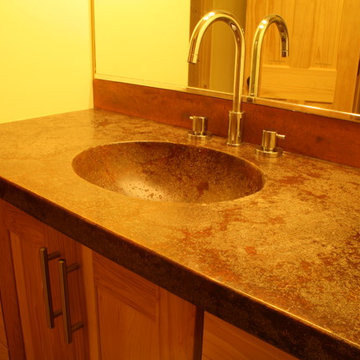
Hickory vanity and concrete countertops by Mandala Design with integral bowl and copper backsplash.
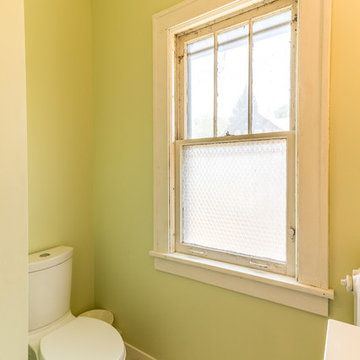
No strangers to remodeling, the new owners of this St. Paul tudor knew they could update this decrepit 1920 duplex into a single-family forever home.
A list of desired amenities was a catalyst for turning a bedroom into a large mudroom, an open kitchen space where their large family can gather, an additional exterior door for direct access to a patio, two home offices, an additional laundry room central to bedrooms, and a large master bathroom. To best understand the complexity of the floor plan changes, see the construction documents.
As for the aesthetic, this was inspired by a deep appreciation for the durability, colors, textures and simplicity of Norwegian design. The home’s light paint colors set a positive tone. An abundance of tile creates character. New lighting reflecting the home’s original design is mixed with simplistic modern lighting. To pay homage to the original character several light fixtures were reused, wallpaper was repurposed at a ceiling, the chimney was exposed, and a new coffered ceiling was created.
Overall, this eclectic design style was carefully thought out to create a cohesive design throughout the home.
Come see this project in person, September 29 – 30th on the 2018 Castle Home Tour.
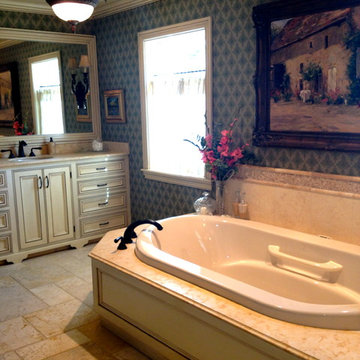
Remodel addition master bath included his and her vanities, walk in shower, air-tub and toilet room. My client wanted a soft timeless look. We used Jerusalem gold marble w/ onyx accents, Creme Marfil travertine floors and sage green print wallpaper. The trim is creme with van dyke glaze. Sash lace drapes on windows w/ custom iron twist rods.
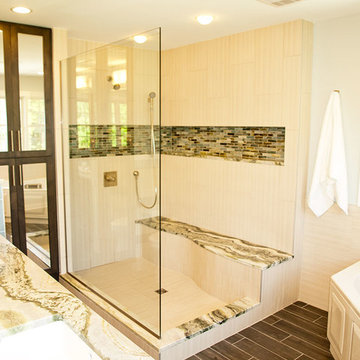
The exposed shower features a custom curved bench, oversized niche and dual shower heads. The Illumi marble bench seat makes a statement against the subtle 12x24 field tile and 1x4 glass mosaic in the niche.
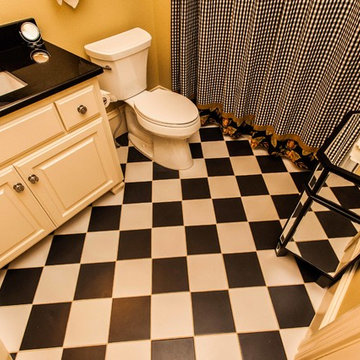
This new construction home in the Clear Creek subdivision in Fayetteville was an absolute joy to work on. Working through each room with the client and designer Karen Baker, the homeowner ended up with a truly personalized home with great finishes. The countertops were mostly granite with some quartz mixed in.
Orange Bathroom and Cloakroom with Green Walls Ideas and Designs
4


