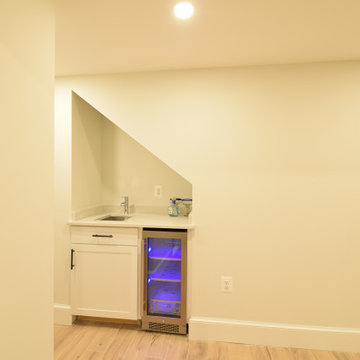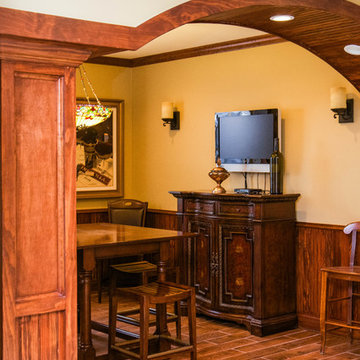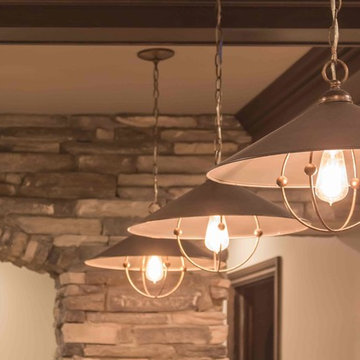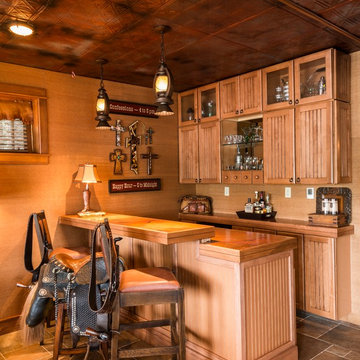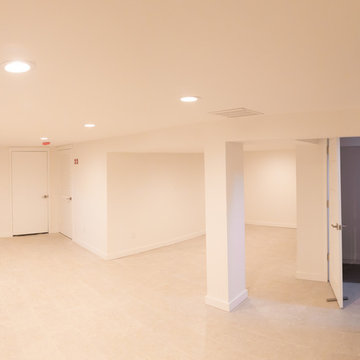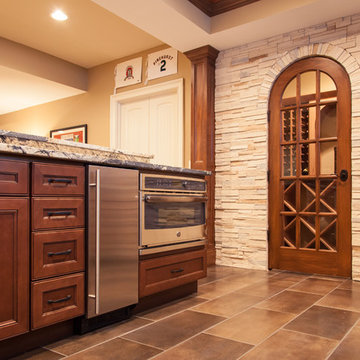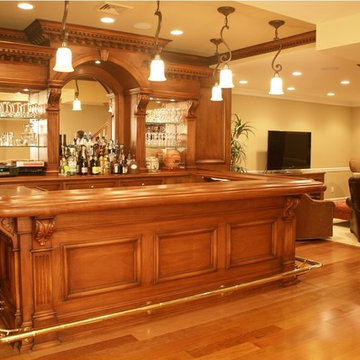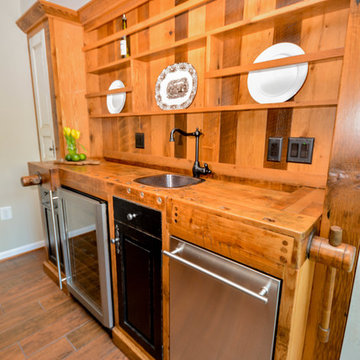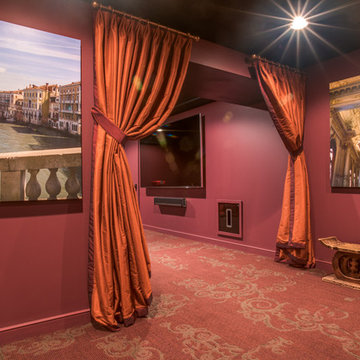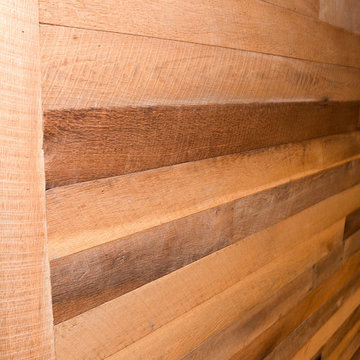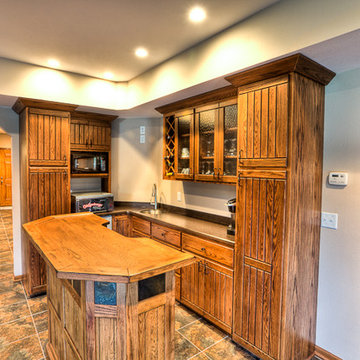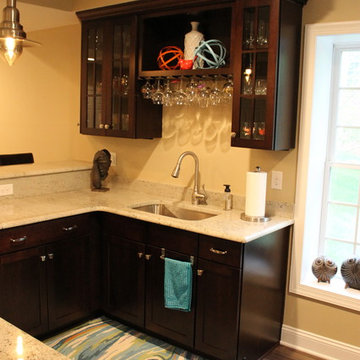Orange Basement with Ceramic Flooring Ideas and Designs
Refine by:
Budget
Sort by:Popular Today
1 - 20 of 37 photos
Item 1 of 3
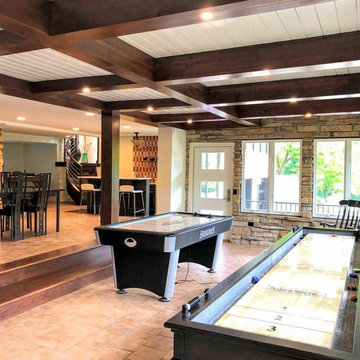
Contemporary basement with a stone wall from floor to ceiling. Coffered ceiling with stained wood beams and shiplap.
Architect: Meyer Design
Photos: 716 Media
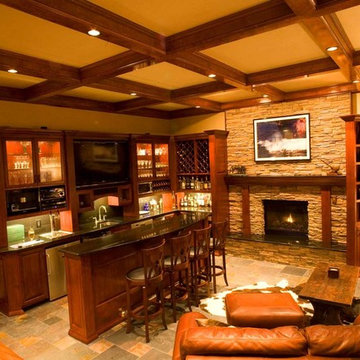
Beautiful basement remodel in Lakewood, Colorado. Using a Knotty Alder Wood with a med stain finish.
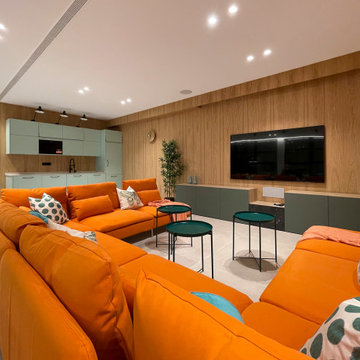
Este inmenso sótano cobró calidez forrando con madera de roble natural las paredes. De esta manera se absorve mejor el sonido de la pantalla de cine oculta en el techo. Al fondo, pusimos una cocina de apoyo para la sala de cine.
This huge basement gained warmth by lining the walls with natural oak wood. In this way, the sound of the hidden cinema screen in the ceiling is better absorbed. In the background, we put a support kitchen for the movie theater.
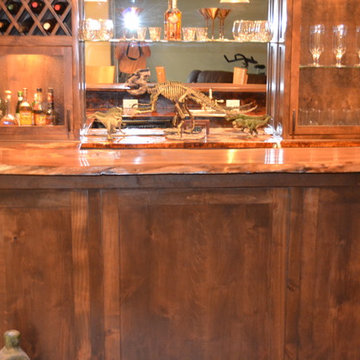
Basement after - Bar area. Wet bar area w/ live edge walnut bar top w/ alder ties and alder lumber custom cabinets and concrete counter tops.
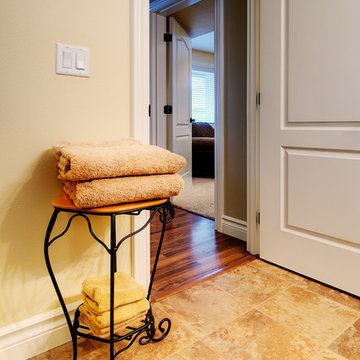
Tile was selected for the bathroom floor, Wilsonart laminate flooring for the hallway, and carpet for the bedroom. You would never know this all used to be an exposed concrete slab! The walls are painted with Devine Color in Maple.
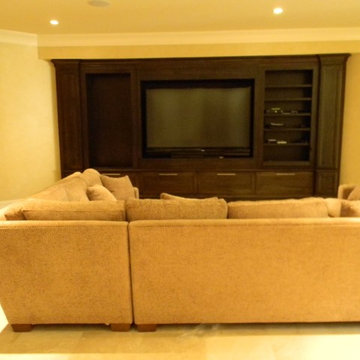
This is an older basement that we renovated, however many of the features are still interesting to showcase. The media wall is a "dummy" wall between the mechanical room and the main space. There is a door to the left of the TV that is clad with the cabinet panels and trim so it blends in with the wall. We were also able to take the utility paint grade stairs and have the stain mixed in with the finish to resemble stain grade stairs.
Photographed by: Matt Hoots
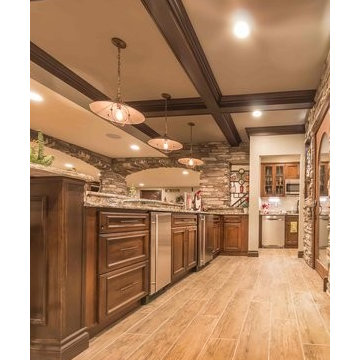
This craftsman-transitional style basement brings together elements of wood and stone to create a warm living space complete with full bar and prep kitchen.
Orange Basement with Ceramic Flooring Ideas and Designs
1

