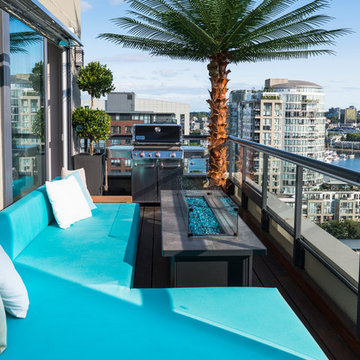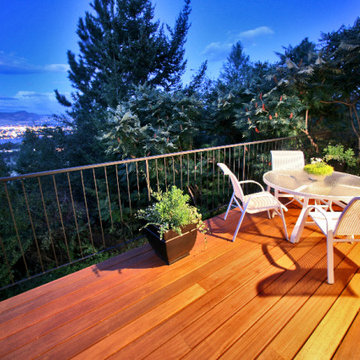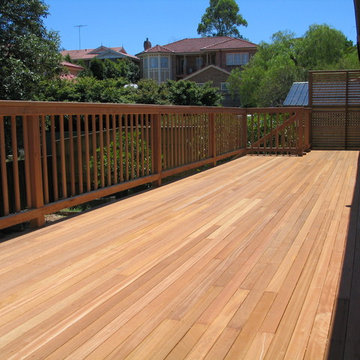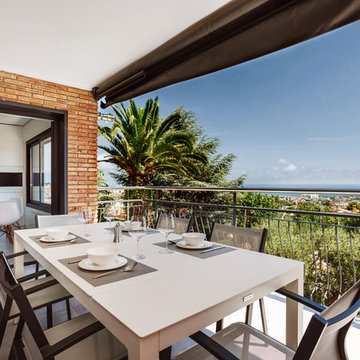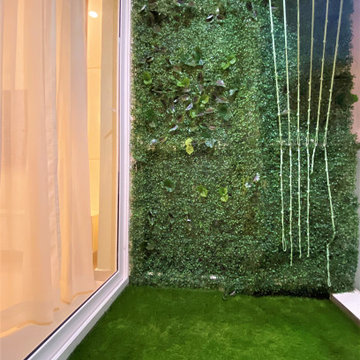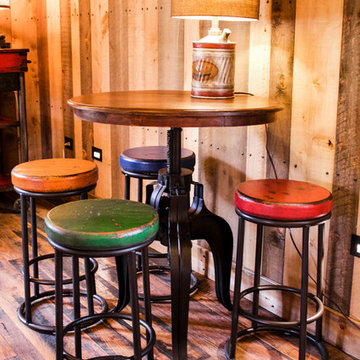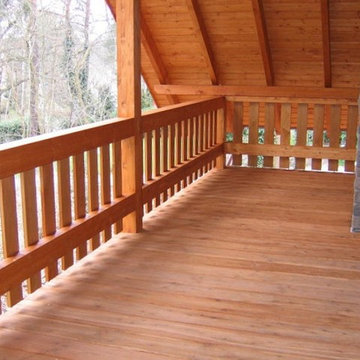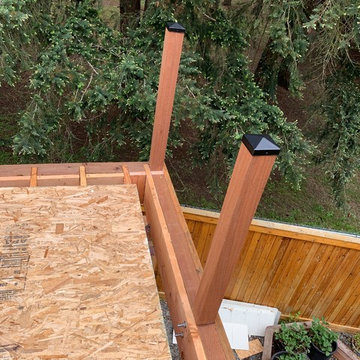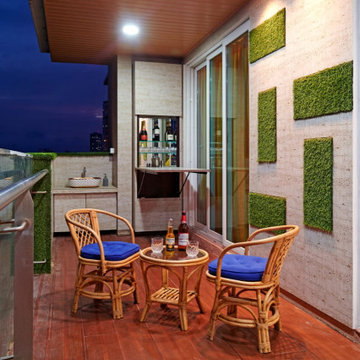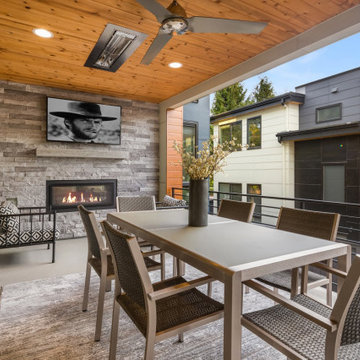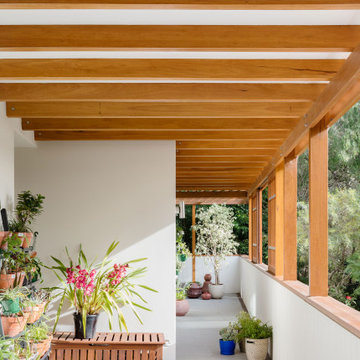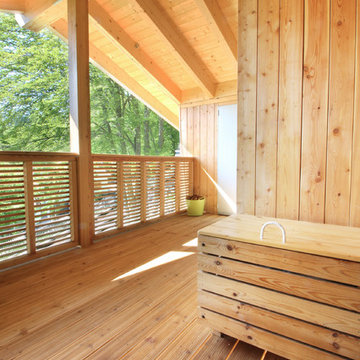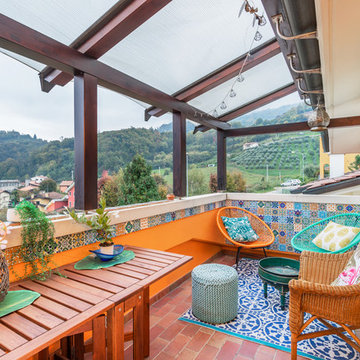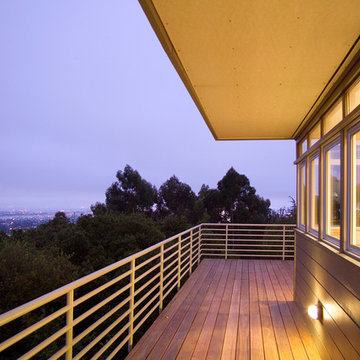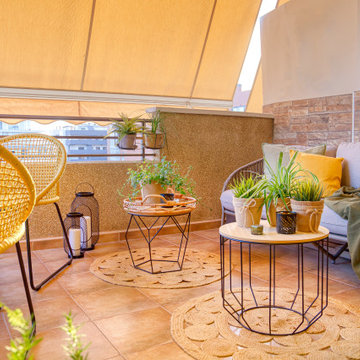Orange Balcony Ideas and Designs
Refine by:
Budget
Sort by:Popular Today
121 - 140 of 570 photos
Item 1 of 3
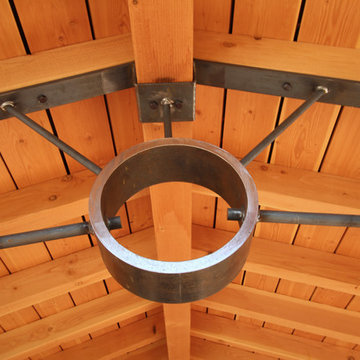
This North Bozeman remodeling project showcases an outdoor room addition in the form of a covered second story deck.
To see the videos about this project:
Part 1: https://youtu.be/NGjuhX6dUzQ
Part 2: https://youtu.be/CRC-BjNdnzM
This deck addition allows the enjoyment of early morning sun, as well as utilizing the resulting afternoon shade during those hot Bozeman summers.
The owners took advantage of the three dimensional modeling of the building to visualize the changes they had in mind. The ability to see multiple visual perspectives of this outdoor room addition, as well as the entire project was a great advantage. The modeling worked to the contractor’s advantage as well, in that the structural components that needed to come together in the creation of this outdoor room addition were clearly illustrated. This covered outdoor room addition presented design challenges as well as opportunity. The challenge was supporting the roof yet not impacting the views. The solution was using a clear span steel truss. This truss design allows unimpeded views to the neighborhood below and sturdy support for the roof structure above. We took this occasion to incorporate a circular steel ring into the truss, giving it an artistic flair. The outdoor room addition ceiling is quite noticeable from the street. With that in mind, as a visual feature we exposed the roof structure. The oversized ridge and beams are visible from all directions below. In reconfiguring the lower level entry, we duplicated the roof structure and truss design, visually tying the upper and lower levels together. This property sits on a highly visible corner lot. The outdoor room addition, the new front entry, and extensive landscaping give this building the proper curb appeal and is a nice addition to the neighborhood.
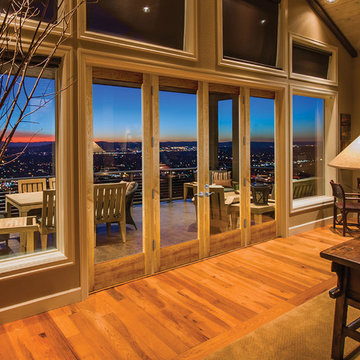
We want more breathing room inside our homes—an escape from the increasingly overwhelming and connected world that engulfs us. That’s why we’re opening up our door plans and brightening views to the outdoors. Naturally, exterior doors with wider views are the perfect complement to this desire.
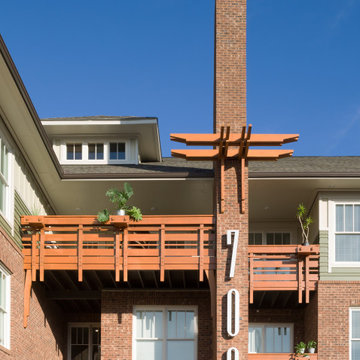
2016 Student Housing Business National Innovator Award for Best Boutique Apartments
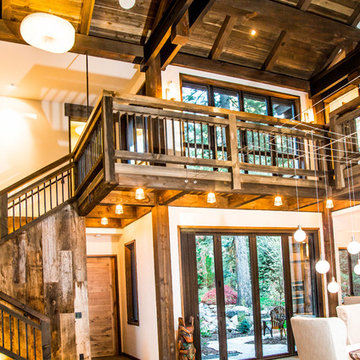
Silent A Photography
The main stairwell plus catwalk/balcony supported by a steel rod that wraps around the window and bi-fold glass door walls that open out to the yard and stream beyond.
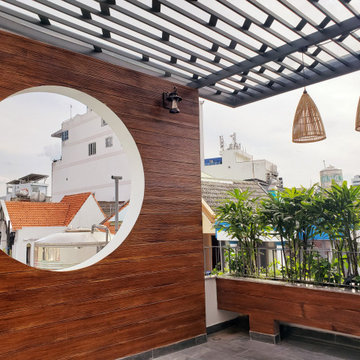
Chủ nhà chọn trang trí cho phần ban công và sân thượng của nhà phố bằng vật liệu gỗ xi măng. Ưu điểm của vật liệu này là gì?
?Bền đẹp theo thời gian
?Bất chấp thời tiết
?Phong cách mộc hiện đại tinh tế.
Nếu mong muốn có một ban công và sân thượng theo phong cách này, hãy liên hệ với DOSO để được tư vấn và báo giá. 098-4444-506.
Orange Balcony Ideas and Designs
7
