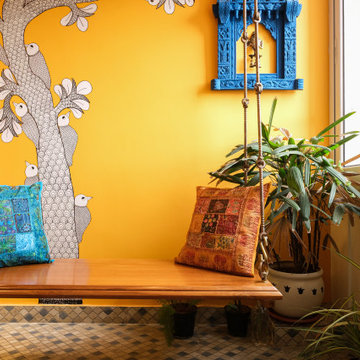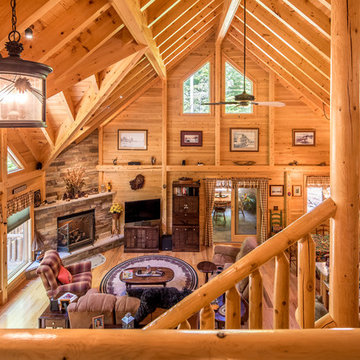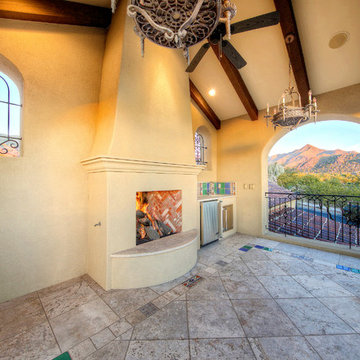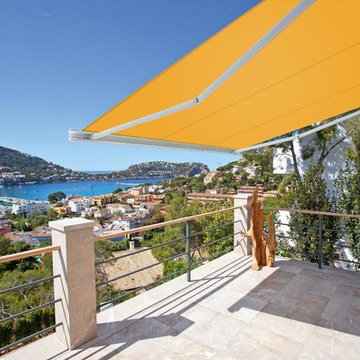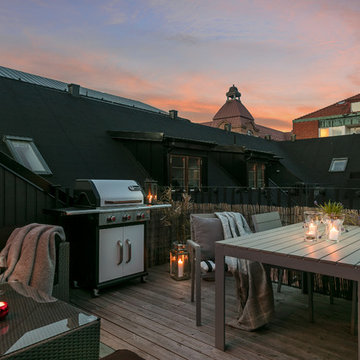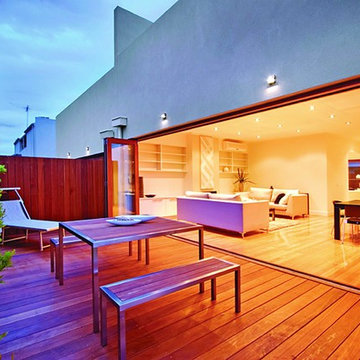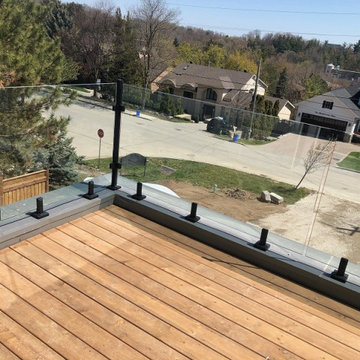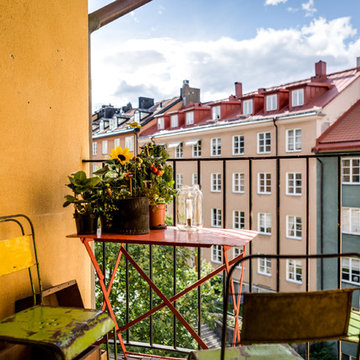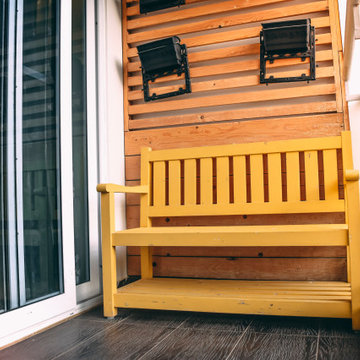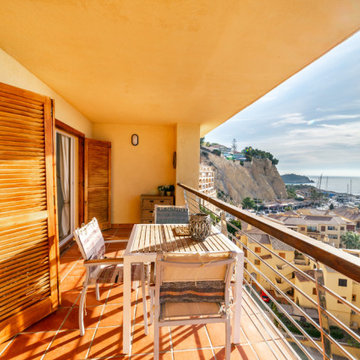Orange Balcony Ideas and Designs
Refine by:
Budget
Sort by:Popular Today
81 - 100 of 370 photos
Item 1 of 2
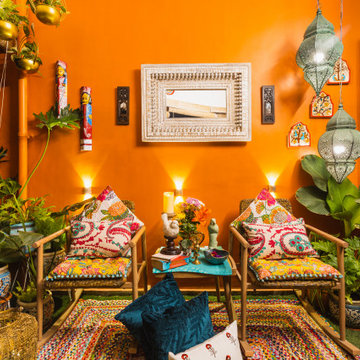
Blended Indian heritage to this once gloomy terrace in our newest high rise terrace situated in Mumbai...
From layering an old-worldly terrace with pieces of history from adding a punch of a modern den, ethnic accents to burst of colours through our soft furnishings and the ensemble, punctuate this terrace with vibrancy and style.
This room has all the quiet cosiness of a hearth room, albeit minus a fireplace. The warmth comes from the glow of the backlit jali lanterns that enfold the room in a cocoon of soft cheer. A great example of contemporary decor with a twist, the ruggedly understated decor has the ambience of an intimate family room.
Two things that stand out in India’s design legacy are elaborate patterns and the boundless vibrancy of colour. This eye-catching room presents just that: The brilliant colours are in the seating, but its most prominent feature is the intricately carved mirror and hand-painted decor to compliment it.
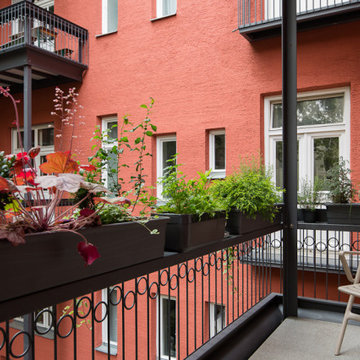
Knopp Wassmer Architekten haben ein variables Balkonsystem für Balkone . genannt BalkonRAUM®, entwickelt - mit dem Ziel eines hohen Nutzwertes und dem Anspruch, eine architektonisch unverwechselbare Lösung anzubieten. Die Balkone eignen sich sowohl für Sanierungen von denkmalgeschützten Altbauten als auch für Modernisierungen von Wohnlagen aus den 50er/60er/70er Jahren. Der Clou: Eine umlaufende Blumenablage verhindert beim Gießen störendes Tropfen beim Nachbarn.
www.balkonraum.de
Standort: Kolbergerstraße, Isoldenstraße, Georgenstraße, Platenstraße, München
Fertigstellung: 2020
Baumaßnahme: Sanierung | Revitalisierung, Umbau, Erweiterung
Bauweise: Stahl
Bildnachweis: Adrienne-Sophie Hoffer, Jens G. Schnabel
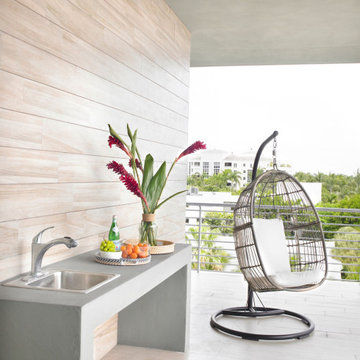
Open kitchen design where you can feel the cool breeze from Key Biscayne's spectacular ocean.
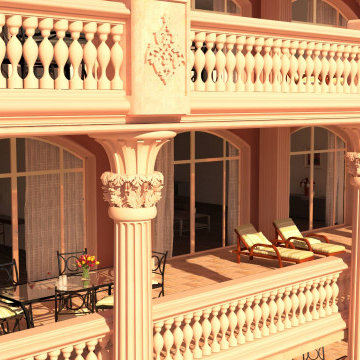
Résidence de style classique. Vu sur les balcons ou la façade ornée de colonnes grecques, moulures et ornements...
Modélisation 3d.
En découvrir le reste du projet sur www.graphiste-3d-freelance.fr
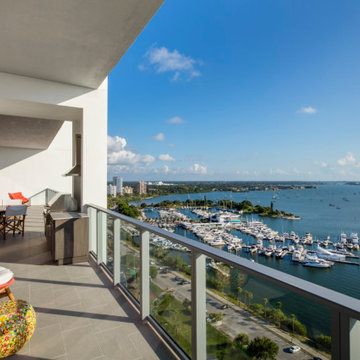
Balcony with outdoor grill and table overlooking Sarasota Bay from the Sarasota Vue penthouse.
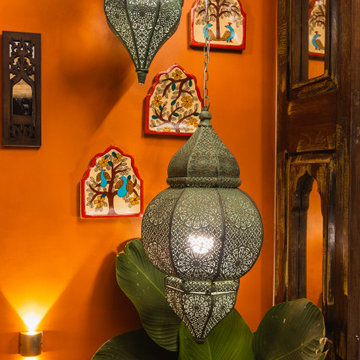
Blended Indian heritage to this once gloomy terrace in our newest high rise terrace situated in Mumbai...
From layering an old-worldly terrace with pieces of history from adding a punch of a modern den, ethnic accents to burst of colours through our soft furnishings and the ensemble, punctuate this terrace with vibrancy and style.
This room has all the quiet cosiness of a hearth room, albeit minus a fireplace. The warmth comes from the glow of the backlit jali lanterns that enfold the room in a cocoon of soft cheer. A great example of contemporary decor with a twist, the ruggedly understated decor has the ambience of an intimate family room.
Two things that stand out in India’s design legacy are elaborate patterns and the boundless vibrancy of colour. This eye-catching room presents just that: The brilliant colours are in the seating, but its most prominent feature is the intricately carved mirror and hand-painted decor to compliment it.
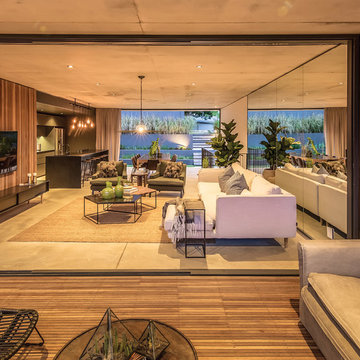
PROGRAM: RESIDENTIAL
LOCATION: DUNKIRK ESTATE, SALT ROCK, SOUTH AFRICA
SIZE: 350m²
Located within Dunkirk Estate, this design maximises the potential of the small site. It minimises impact on the surrounding environment by reducing cut and fill. The building opens up to the north and south to maximise natural light and reduce solar heat gain.
All windows on the upper ground floor slide away to promote cross ventilation and promote indoor/outdoor living. The large expanse of Low-E glass captures views into the forest from both levels, whilst maintaining a good thermal performance
The rainwater collected from the 15000 litre harvesting system will be used to flush toilets and irrigate the landscaping. The indigenous green roof not only reduces heat gain in summer and heat loss in winter, it also serves to visually integrate the built environment with the natural surrounding vegetation. The interiors were designed by Moos Interior Architects.
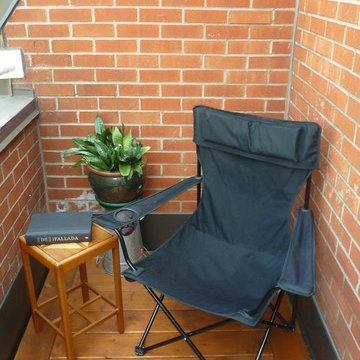
These photos really show how you can do a lot with treated wood. This uses a nice Sansin stain and with the framing around the edges, gives the owner a great place to relax on.
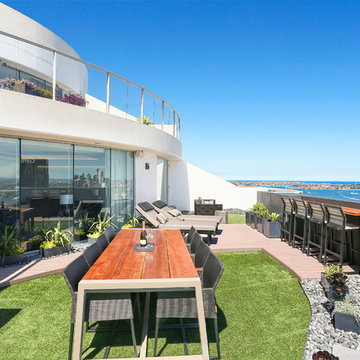
Entertaining Terrace designed by Jodie Carter - mix of surfaces such as decking, astro turf and pebbles, outdoor furniture for lounging, sun baking, dining and taking in the view, built in bbq and fantastic Sydney views.
Photos by, Savills Real Estate, Double Bay
Orange Balcony Ideas and Designs
5
