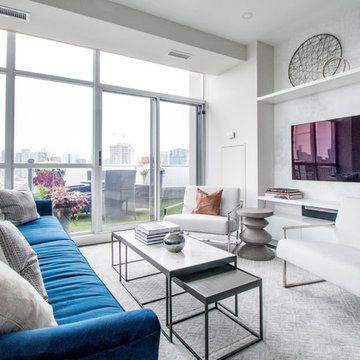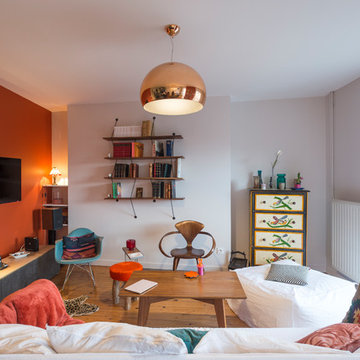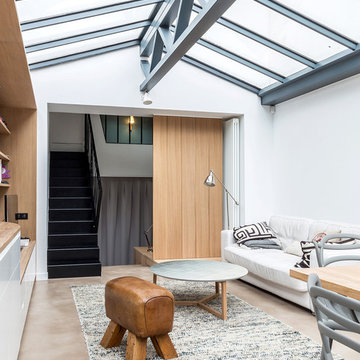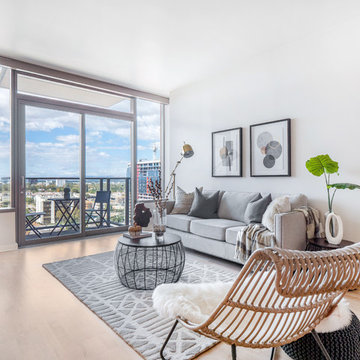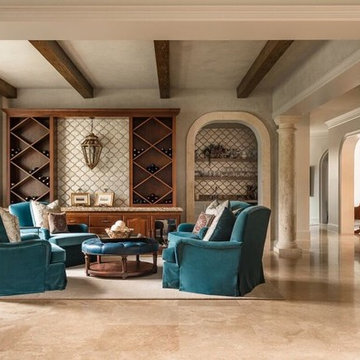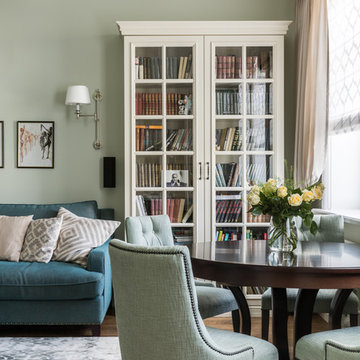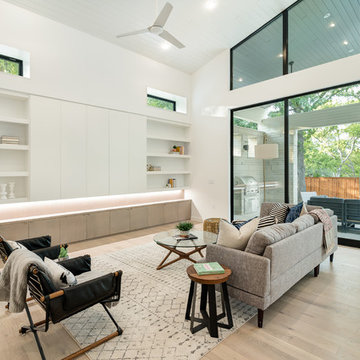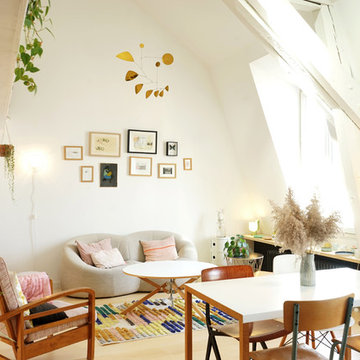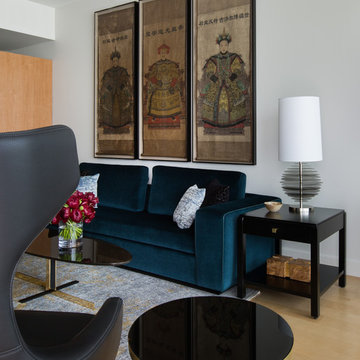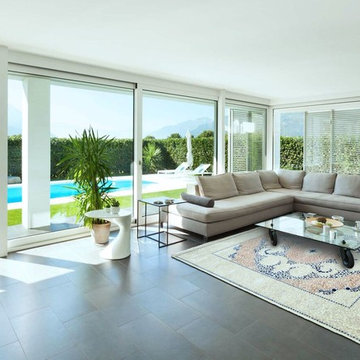Open Plan Living Space with No Fireplace Ideas and Designs
Refine by:
Budget
Sort by:Popular Today
61 - 80 of 67,467 photos
Item 1 of 3
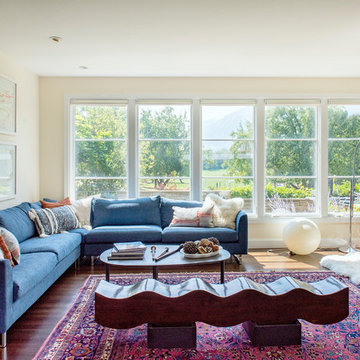
HBK photography
this undulating wooden bench adds depth and character to this living room.
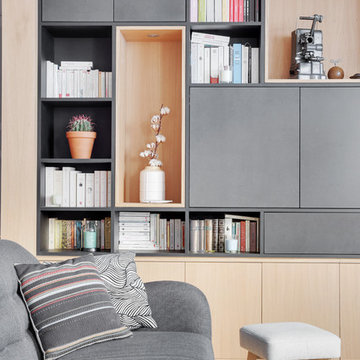
Meuble TV bibliothèque dans un salon de loft parisien. Rangements fermés, bibliothèque ouverte, un espace TV fermé par deux portes et un coin secrétaire.
Structure bibliothèque en Valchromat noir vernis, Niche en Plaquage chêne vernis, LED encastrées.
Photographe: Claire Illi
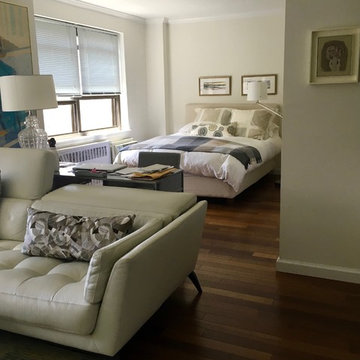
Choosing an all-in-one studio apartment in New York City offers the best of all worlds. Bright and light with Upper West Side Hudson views keeps everyone connected to big city life and with convenience and style. By keeping the spaces open and consistent the impact of the sophisticated design shines through. A modern leather sectional sofa, wool and silk area rug and neutral upholstered bed tie the space nicely together giving everyone a surprise at how open and even spacious studio living can be.
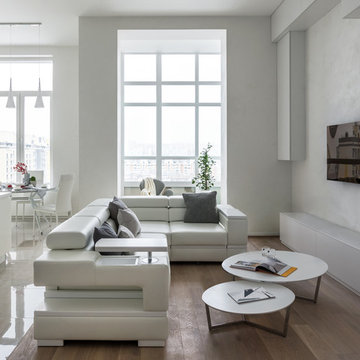
Белоснежная квартира, объединенная из двух квартир, на последнем этаже новостройки. Фото Михаил Степанов.
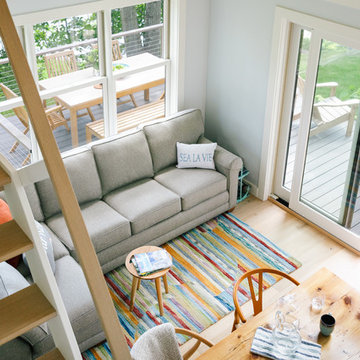
Integrity from Marvin Windows and Doors open this tiny house up to a larger-than-life ocean view.
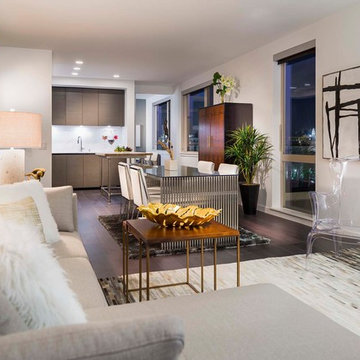
Photo by Gustav Holland
Project Team: Sea-Dar Construction, Utile, Dwell Proper
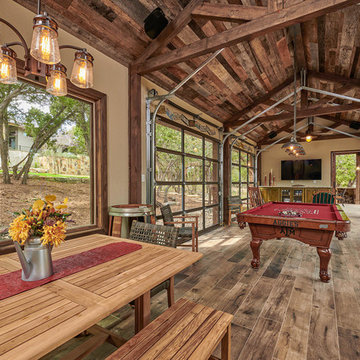
Features to the cabana include reclaimed wood ceiling, a-frame ceiling, wood tile floor, garage doors and sliding barn doors.

This 6,500-square-foot one-story vacation home overlooks a golf course with the San Jacinto mountain range beyond. The house has a light-colored material palette—limestone floors, bleached teak ceilings—and ample access to outdoor living areas.
Builder: Bradshaw Construction
Architect: Marmol Radziner
Interior Design: Sophie Harvey
Landscape: Madderlake Designs
Photography: Roger Davies
Open Plan Living Space with No Fireplace Ideas and Designs
4




