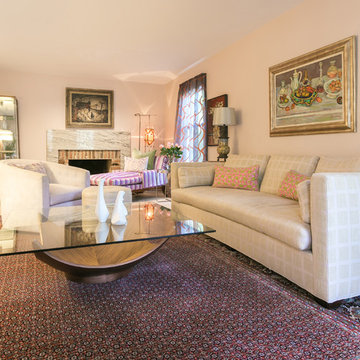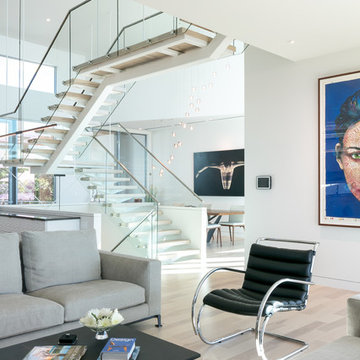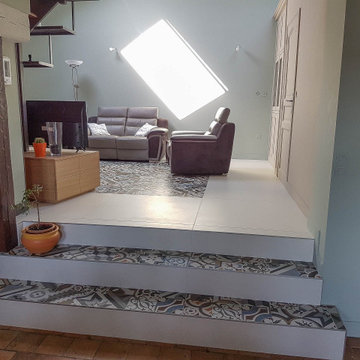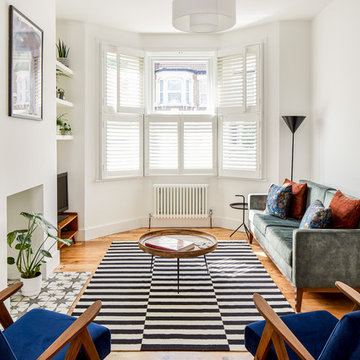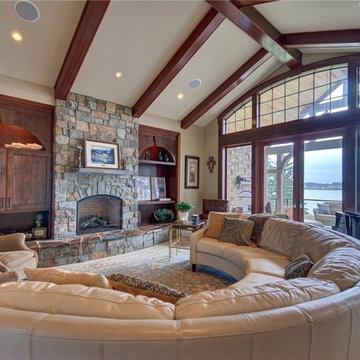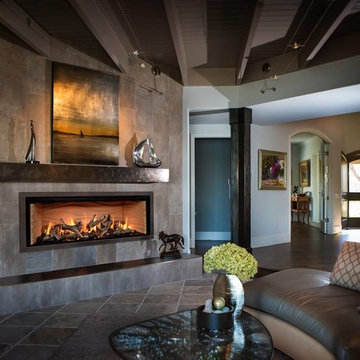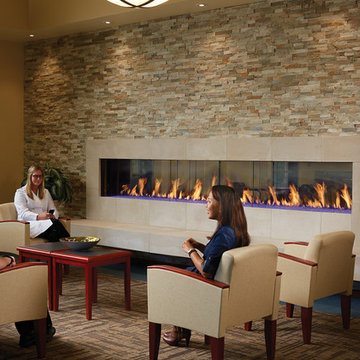Open Plan Living Space with Multi-coloured Floors Ideas and Designs
Refine by:
Budget
Sort by:Popular Today
61 - 80 of 3,523 photos
Item 1 of 3

Nelle foto di Luca Tranquilli, la nostra “Tradizione Innovativa” nel residenziale: un omaggio allo stile italiano degli anni Quaranta, sostenuto da impianti di alto livello.
Arredi in acero e palissandro accompagnano la smaterializzazione delle pareti, attuata con suggestioni formali della metafisica di Giorgio de Chirico.
Un antico decoro della villa di Massenzio a Piazza Armerina è trasposto in marmi bianchi e neri, imponendo – per contrasto – una tinta scura e riflettente sulle pareti.
Di contro, gli ambienti di servizio liberano l’energia di tinte decise e inserti policromi, con il comfort di una vasca-doccia ergonomica - dotata di TV stagna – una doccia di vapore TylöHelo e la diffusione sonora.
La cucina RiFRA Milano “One” non poteva che essere discreta, celando le proprie dotazioni tecnologiche sotto l‘etereo aspetto delle ante da 30 mm.
L’illuminazione può abbinare il bianco solare necessario alla cucina, con tutte le gradazioni RGB di Philips Lighting richieste da uno spazio fluido.
----
Our Colosseo Domus, in Rome!
“Innovative Tradition” philosophy: a tribute to the Italian style of the Forties, supported by state-of-the-art plant backbones.
Maple and rosewood furnishings stand with formal suggestions of Giorgio de Chirico's metaphysics.
An ancient Roman decoration from the house of emperor Massenzio in Piazza Armerina (Sicily) is actualized in white & black marble, which requests to be weakened by dark and reflective colored walls.
At the opposite, bathrooms release energy by strong colors and polychrome inserts, offering the comfortable use of an ergonomic bath-shower - equipped with a waterproof TV - a TylöHelo steam shower and sound system.
The RiFRA Milano "One" kitchen has to be discreet, concealing its technological features under the light glossy finishing of its doors.
The lighting can match the bright white needed for cooking, with all the RGB spectrum of Philips Lighting, as required by a fluid space.
Photographer: Luca Tranquilli
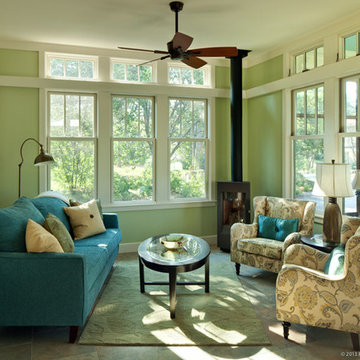
Living Room
Photographer: Patrick Wong, Atelier Wong
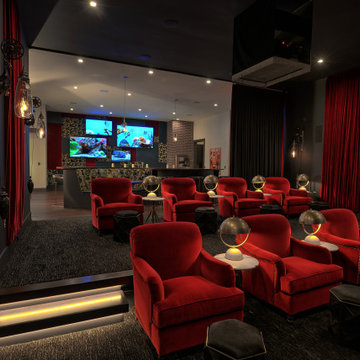
This theater has custom lighting and a curtain that closes it off from the rest of the lower level. Wall sconces and hanging lights outside the theater have a steampunk vibe that takes modern to a new level. This truly takes "movie watching" into the realm of luxury with velvet seats and stools.

We love this living room's arched entryways, vaulted ceilings, ceiling detail, and pocket doors.

The great room and dining room has a grand rustic stone fireplace-pine walls-pine log furniture -rugs and wood flooring overlooking tall pines and views of the ski mountain and surrounding valleys.
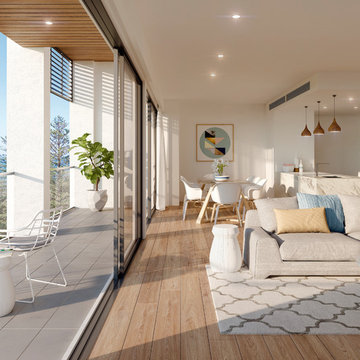
Inside-Outside Living room integration with sweeping ocean views for a Penthouse design. Open plan living, dining and kitchen.
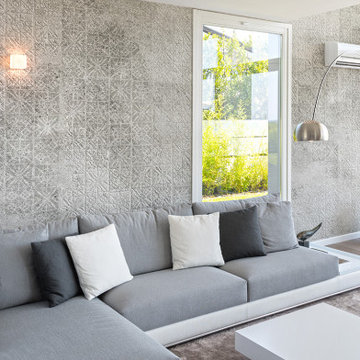
Il camino centrale nella zona living divide l’ambiente in due, uno più conviviale e l’altro più intimo e meditativo con poltrone di Design.
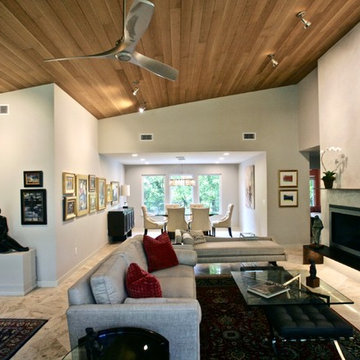
This 60's Style Ranch home was recently remodeled to withhold the Barley Pfeiffer standard. This home features large 8' vaulted ceilings, accented with stunning premium white oak wood. The large steel-frame windows and front door allow for the infiltration of natural light; specifically designed to let light in without heating the house. The fireplace is original to the home, but has been resurfaced with hand troweled plaster. Special design features include the rising master bath mirror to allow for additional storage.
Photo By: Alan Barley
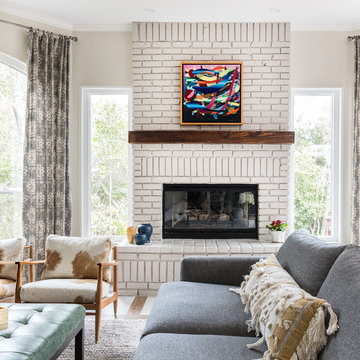
This family room virtually sits outdoors and is surrounded with light. we kept materials light as well. Custom mid century hide on hair covered armcharis surround a green tufted leather ottoman that centers the room.
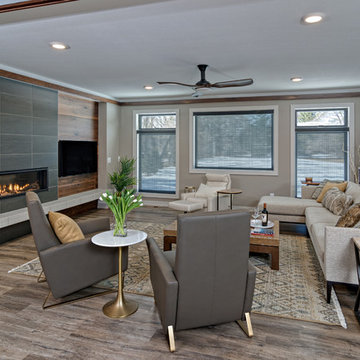
The most modern part of the home, with an effort to keep it warm and inviting. Tile fireplace surround with 48" linear fireplace and auxiliary blower to basement, floating tile hearth black windows, walnut wall paneling, leather and upholstered furniture, granite coffee table, and walnut ceiling trim with LED backlighting.

1200 sqft ADU with covered porches, beams, by fold doors, open floor plan , designer built
Open Plan Living Space with Multi-coloured Floors Ideas and Designs
4




