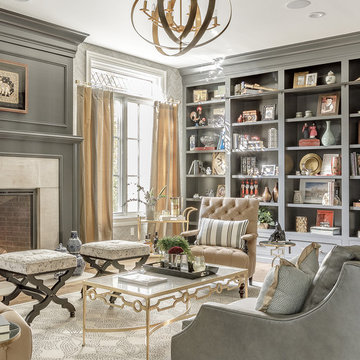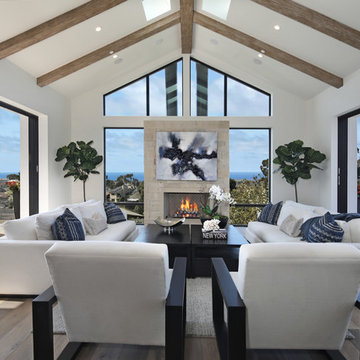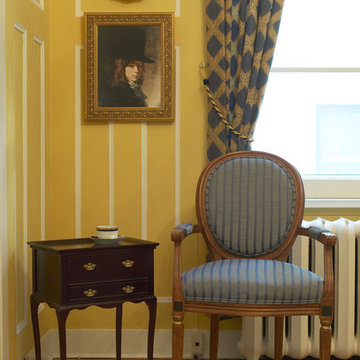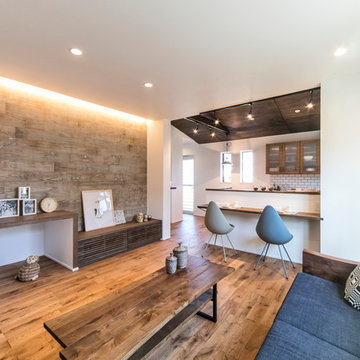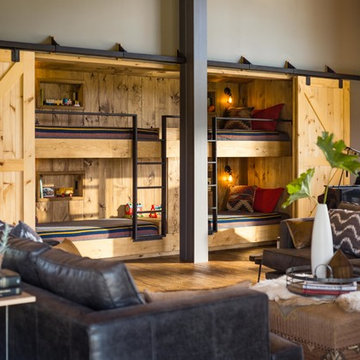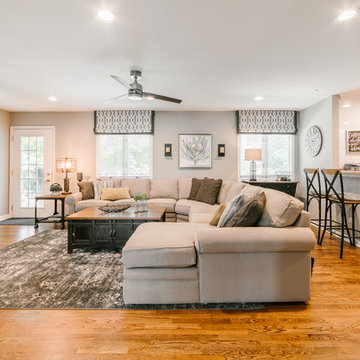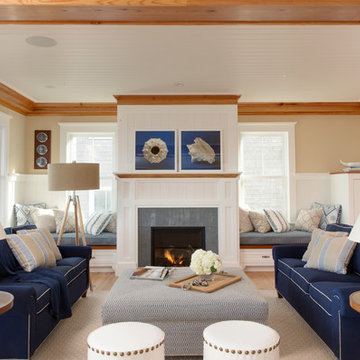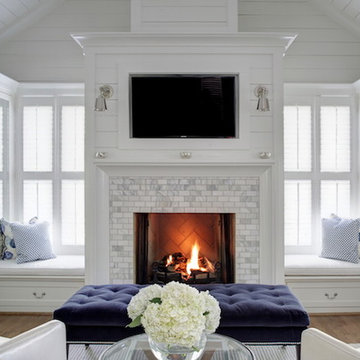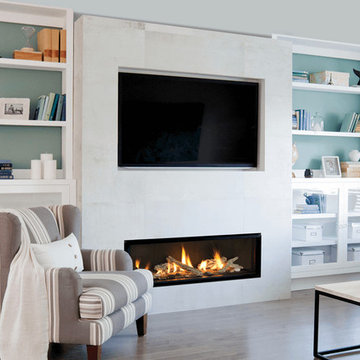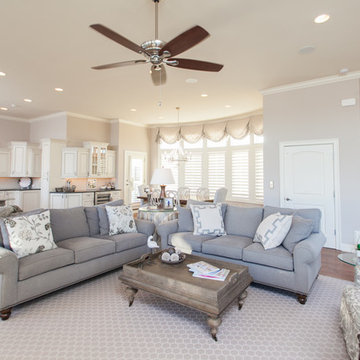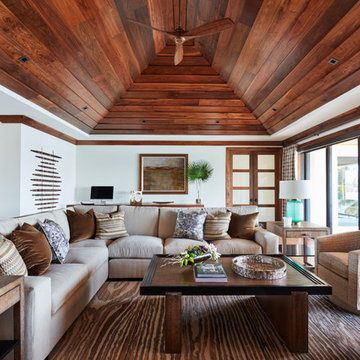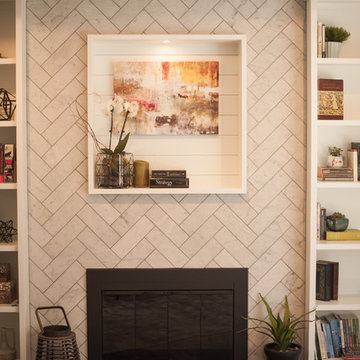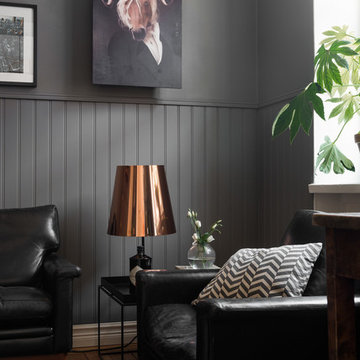Open Plan Living Space with Medium Hardwood Flooring Ideas and Designs
Refine by:
Budget
Sort by:Popular Today
161 - 180 of 108,040 photos
Item 1 of 3

Our client wanted a more open environment, so we expanded the kitchen and added a pantry along with this family room addition. We used calm, cool colors in this sophisticated space with rustic embellishments. Drapery , fabric by Kravet, upholstered furnishings by Lee Industries, cocktail table by Century, mirror by Restoration Hardware, chandeliers by Currey & Co.. Photo by Allen Russ

This 6,000sf luxurious custom new construction 5-bedroom, 4-bath home combines elements of open-concept design with traditional, formal spaces, as well. Tall windows, large openings to the back yard, and clear views from room to room are abundant throughout. The 2-story entry boasts a gently curving stair, and a full view through openings to the glass-clad family room. The back stair is continuous from the basement to the finished 3rd floor / attic recreation room.
The interior is finished with the finest materials and detailing, with crown molding, coffered, tray and barrel vault ceilings, chair rail, arched openings, rounded corners, built-in niches and coves, wide halls, and 12' first floor ceilings with 10' second floor ceilings.
It sits at the end of a cul-de-sac in a wooded neighborhood, surrounded by old growth trees. The homeowners, who hail from Texas, believe that bigger is better, and this house was built to match their dreams. The brick - with stone and cast concrete accent elements - runs the full 3-stories of the home, on all sides. A paver driveway and covered patio are included, along with paver retaining wall carved into the hill, creating a secluded back yard play space for their young children.
Project photography by Kmieick Imagery.
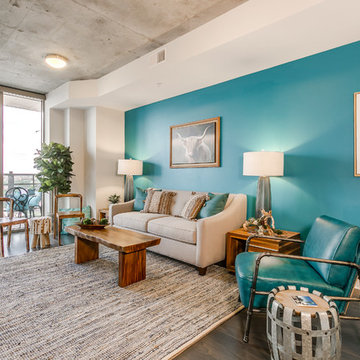
The living room is the centerpiece for this farm animal chic apartment, blending urban, modern & rustic in a uniquely Dallas feel.
Photography by Anthony Ford Photography and Tourmaxx Real Estate Media
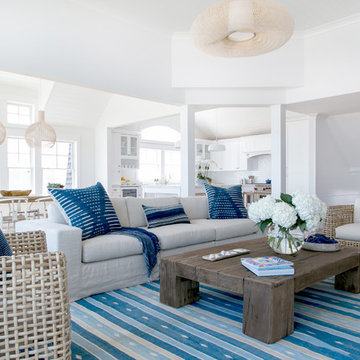
Interior Design, Custom Furniture Design, & Art Curation by Chango & Co.
Photography by Raquel Langworthy
Shop the Beach Haven Waterfront accessories at the Chango Shop!

The Sky Tunnel MKII by Element4 is the perfect fit for this wide open living area. Over 5' tall and see-through, this fireplace makes a statement for those who want a truly unique modern design.
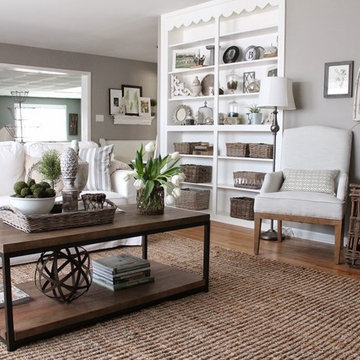
Trendy Taupe, EVERYWHERE! Though it's traditional and neutral, taupe in its varied shades is a new trend for 2017! This warm and inviting farmhouse/traditional style living area has beautiful, hardwood floors with a large textured area rug to bring balance. Hardwood floors (available in hardwood, luxury vinyl and laminate) and area rugs available at Finstad's Carpet One, Helena, MT. *All styles and colors may not be available.
Open Plan Living Space with Medium Hardwood Flooring Ideas and Designs
9




