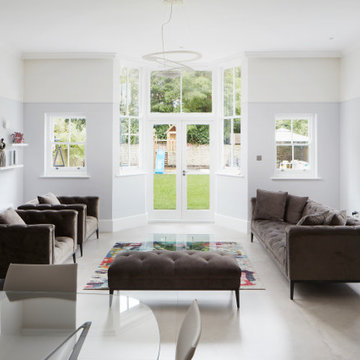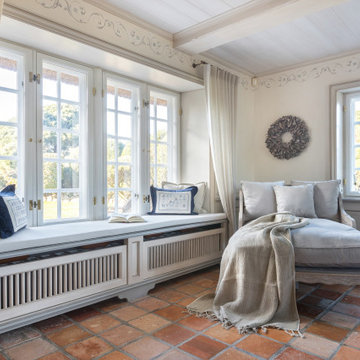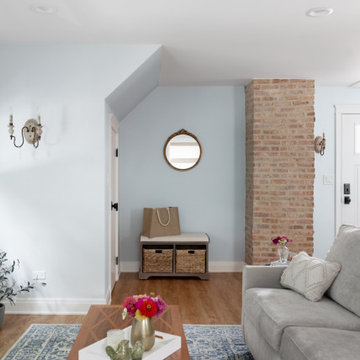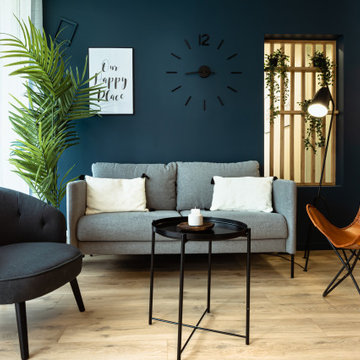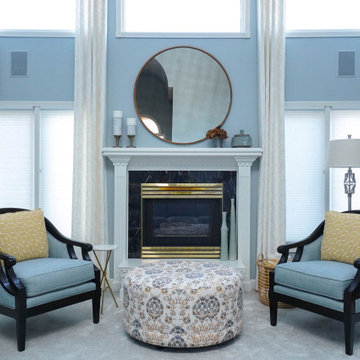Open Plan Living Space with Blue Walls Ideas and Designs
Refine by:
Budget
Sort by:Popular Today
1 - 20 of 13,104 photos
Item 1 of 3

The blue walls of the living room add a relaxed feel to this room. The many features such as original floor boards, the victorian fireplace, the working shutters and the ornate cornicing and ceiling rose were all restored to their former glory.

The deep, inky-toned paint was used to wrap the whole room, creating drama and luxury. The period features from this double-fronted reception room were fully restored and the fireplace was restored. We chose a warm wood for the floor, in a herringbone pattern to add a sense of warmth and luxury. A 1920s sofa was reupholstered, alongside a vintage cocktail chair, keeping the palette consistent, and allowing the pops of colour to come from the artwork and feature lighting. The pink Murano glass chandelier is a dramatic focal point, both playful and theatrical. We introduced touches of brass to complement the colours and textures. The velvet on the furniture gives a sense of inviting comfort. Bespoke roman blinds, also in the colour palette of the space, allow lots of light into the room and do not intrude on the sofa placed against the window.

A pink velvet sofa pops against dark teal walls with traditional millwork. The lucite coffee table adds a modern touch and offsets the traditional heavy mantle. Animal prints, plush accent pillows and a soft area rug make this living room anything but stuffy.
Summer Thornton Design, Inc.
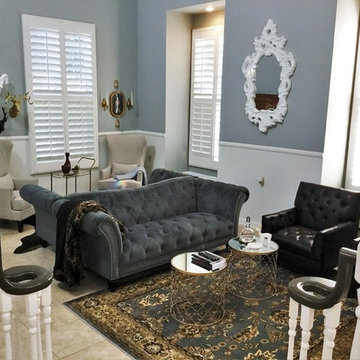
Designed perfectly for a small social gathering, back to back grey tufted sofas with a persian rug, leather club chairs and two mirrored accent tables as a coffee table on one side and two high backed arm chairs with an animal skin rug and an antique beverage cart for an accent table on the other, perfect for a reading nook.
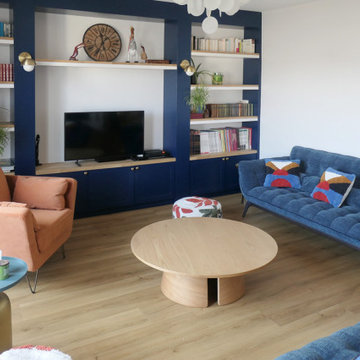
Villa Marcès - Réaménagement et décoration d'un appartement, 94 - La pièce à vivre est divisée en deux parties distinctes ; dans la salle à manger , un triptyque en papier peint coloré donne le ton et fait face à la grande bibliothèque sur mesure du salon.
Le salon est composé de deux canapés, d'un fauteuil et d'une table basse. Deux tables d'appoint et des poufs fantaisies complètent l'ensemble

The new bumped out semi-circular room off of the family room added a new place to sit and swivel. so comfy!
Steve Buchanan Photography

"Ajouter sa touche personnelle à un achat refait à neuf
Notre cliente a acheté ce charmant appartement dans le centre de Paris. Ce dernier avait déjà été refait à neuf. Néanmoins, elle souhaitait le rendre plus à son goût en retravaillant le salon, la chambre et la salle de bain.
Pour le salon, nous avons repeint les murs en bleu donnant ainsi à la fois une dynamique et une profondeur à la pièce. Une ancien alcôve a été transformée en une bibliothèque sur-mesure en MDF. Élégante et fonctionnelle, elle met en valeur la cheminée d’époque qui se trouve à ses côtés.
La salle de bain a été repensée pour être plus éclairée et féminine. Les carreaux blancs ou aux couleurs claires contrastent avec les murs bleus et le meuble vert en MDF sur-mesure.
La chambre s’incarne désormais à travers la douceur des murs off-white où vient s’entremêler une harmonieuse jungle urbaine avec ce papier peint Nobilis. "
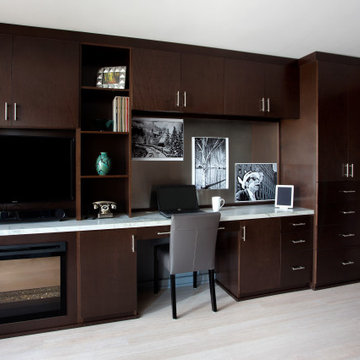
This built-in unit features an electric fireplace, AV space, a desk area, and dresser/storage The "backsplash" of the office is a magnetic stainless panel so pictures can be easily rearranged with magnets. The desktop is Quartz and matches the kitchen area.

Designed and constructed by Los Angeles architect, John Southern and his firm Urban Operations, the Slice and Fold House is a contemporary hillside home in the cosmopolitan neighborhood of Highland Park. Nestling into its steep hillside site, the house steps gracefully up the sloping topography, and provides outdoor space for every room without additional sitework. The first floor is conceived as an open plan, and features strategically located light-wells that flood the home with sunlight from above. On the second floor, each bedroom has access to outdoor space, decks and an at-grade patio, which opens onto a landscaped backyard. The home also features a roof deck inspired by Le Corbusier’s early villas, and where one can see Griffith Park and the San Gabriel Mountains in the distance.
Open Plan Living Space with Blue Walls Ideas and Designs
1







