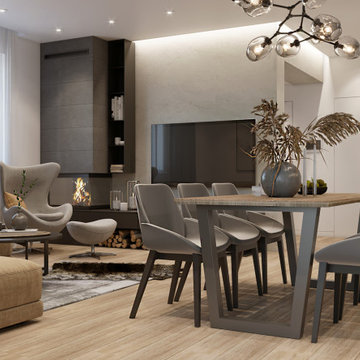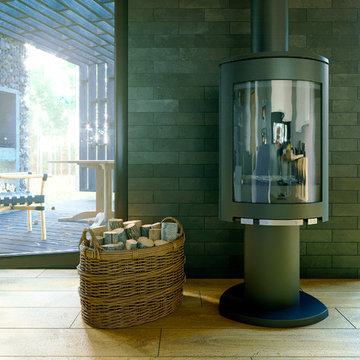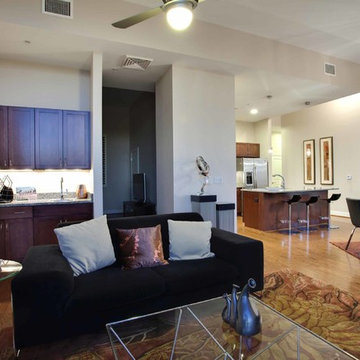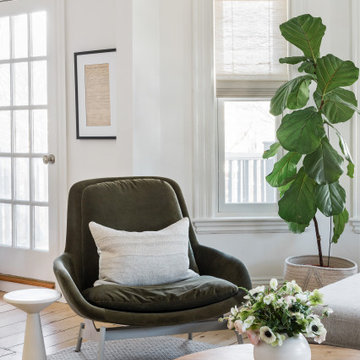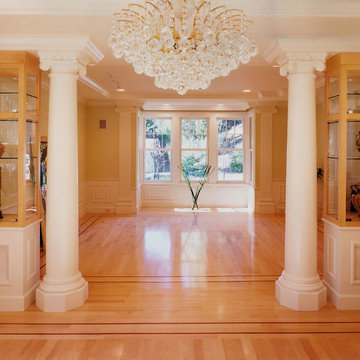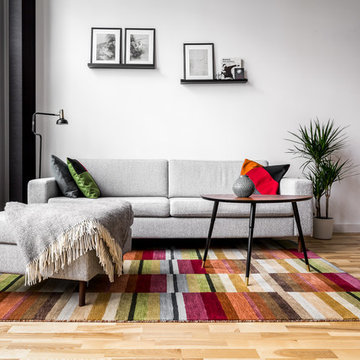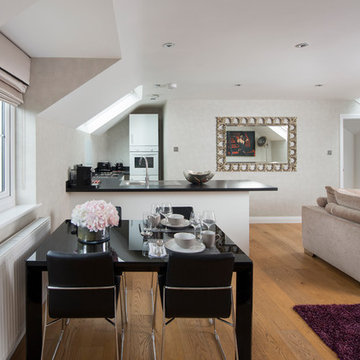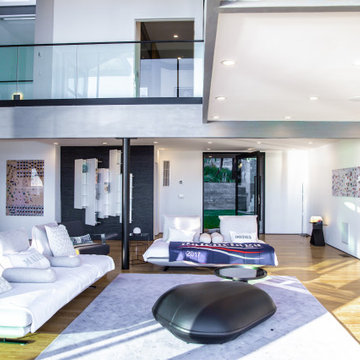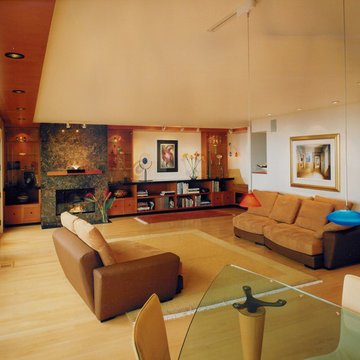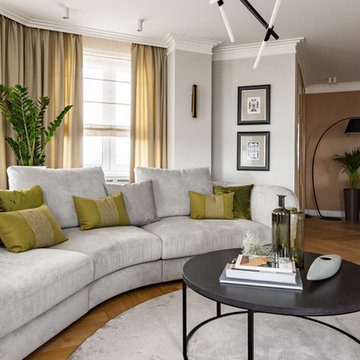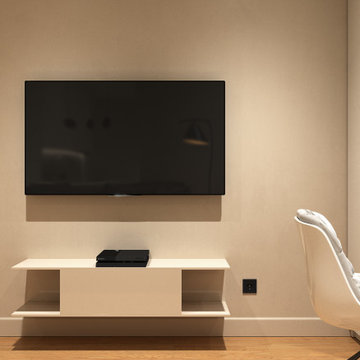Open Plan Living Room with Yellow Floors Ideas and Designs
Refine by:
Budget
Sort by:Popular Today
161 - 180 of 623 photos
Item 1 of 3
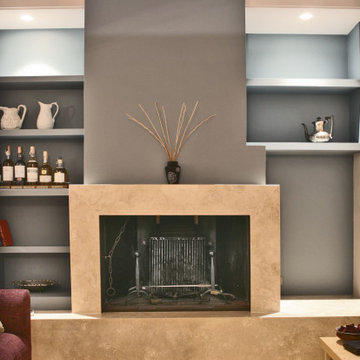
anche il caminetto è stato rivestito in travertino e fatto risaltare da un bellissimo tono avio delle pareti.
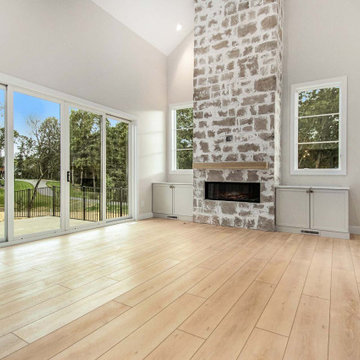
Crisp tones of maple and birch. The enhanced bevels accentuate the long length of the planks.
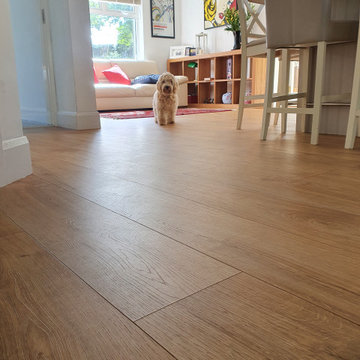
This customer opted for the Pergo Modern Vinyl - Natural Village Oak for the open plan living room / kitchen area. This customer specified a want for "dog proof" and waterproof flooring, and so the vinyl was the best option in this instance.

Small spaces work flexibly with multi-functional furnishings. The sofa from Ligne Roset can fold into a number of interesting and useful configurations including fully flat for an overnight guest.
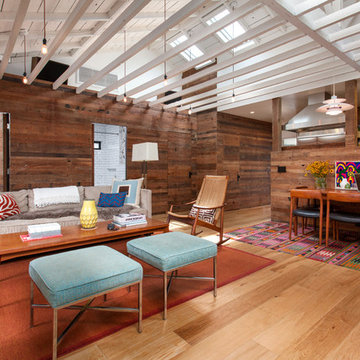
Living Room with Dining Room. Open to Kitchen beyond with concealed doors to kid's bedrooms and bathroom at reclaimed wood siding wall. Photo by Clark Dugger
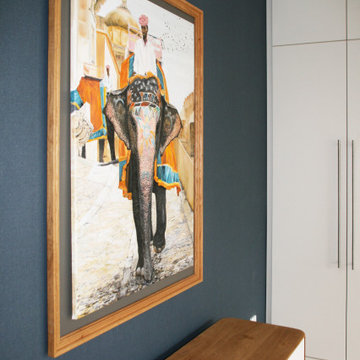
Shankar lebt in seinem Ein-Zimmer-Apartment auf gerade mal 26m² in München.
Das meiste Leben spielt sich in dem Hauptraum ab, Essen, Arbeiten, Schlafen auf einem Schrankbett und Fernsehen auf einem Gästesofa.
Mit der Tiny House Strategie für kleine Wohnungen wurde Shankars Wohnung so richtig umgekrempelt.
Im Bad wurde ein besonderes Augenmerk auf ausreichend Stauraum sowie pflegeleichtes Design gelegt.
Shankars Küche ist 2qm groß. In seiner neuen Küche wurden 50% Prozent mehr Stauraum untergebracht. Es wurde Platz für ein Mikrowellen – Ofengerät sowie Einbaukochfeld gefunden sowie mehr Stauraum geschaffen.
Die Küche ist zudem freundlich, hell und ergonomisch.
Ein paar Wochen nach Fertigstellung des Projekts hat Shankar mich angerufen und begeistert erzählt, dass er sich viel gesünder ernährt, er hat angefangen Sport zu machen und was er vorher sich überhaupt nicht getraut hat, er lädt jetzt Freunde zu sich nach Hause ein.
Die Erfahrung von Shankar ist beispielhaft für das Zitat von Sir Winston Churchill: „Zuerst prägt der Mensch den Raum, dann prägt der Raum den Menschen“.
Shankar hat den Einfluss seiner Wohnung auf seine Gewohnheiten unmittelbar gespürt.
Wenn du mehr über die von mir entwickelte Tiny House Strategie für kleine Wohnungen erfahren willst und wie sie dein Leben positiv beeinflusst, dann klicke auf den Link. Ich freue mich auf dich!
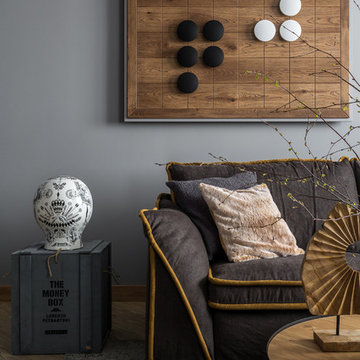
Архитектор: Егоров Кирилл
Текстиль: Егорова Екатерина
Фотограф: Спиридонов Роман
Стилист: Шимкевич Евгения
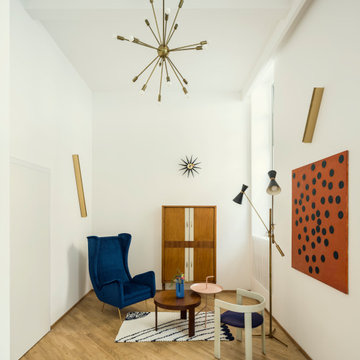
Da un ex laboratorio, a seguito di un progetto di ristrutturazione integrale curato interamente dallo Studio, nascono 3 distinti loft, ciascuno con un proprio carattere molto personale e distintivo studiati per rispecchiare la personalità dei loro futuri proprietari. LOFT A (60 mq) - Tipologia del cliente: imprenditore sempre in movimento con esigenza di una casa di appoggio, comoda, pratica, bella e di qualità.
Lo spazio è completamente aperto ma concepito in maniera estremamente funzionale dal punto di vista della disposizione. Il blocco centrale racchiude bagno e cabina armadio e divide la zona giorno, con cucina soppalcata, dalla zona notte senza tuttavia separarle completamente. Soffitti alti e serramenti altrettanto alti permettono di sfruttare tutte le altezze lasciando al contempo entrare tanta luce naturale. Forme semplici e una palette di base bianca accolgono elementi contemporanei combinati a complementi vintage e di modernariato prevalentemente degli anni ‘50. Materiali caldi come il legno vengono abbinati ai metalli e materiali compositi. Il soggiorno è un salotto vintage. Presenta prevalentemente elementi di modernariato inseriti nel contesto contemporaneo ed abbinati ad opere d’arte ed elementi di design del giorno d’oggi quali le applique in ottone spazzolato a forma di profilo industriale con all’interno un bastone neon a led. O come il tavolino in metallo verniciato rosa con la tipica maniglia a becco. O ancora come il tappeto con motivi nordici, fatto a mano, realizzato a maglia in corda di cotone riciclato.
La zona cucina è molto meno mid-century rispetto alla zona living e rimane piuttosto sullo stile nordico contemporaneo. La cucina occupa lo spazio soppalcato e si sviluppa lungo le 2 pareti ad L. Da un lato il piano lavoro, dall’altro le colonne che ospitano vari elettrodomestici e contenitori. La penisola ha un top con piano cottura a induzione e un tavolo da pranzo che lega l’isola alla parete. Il tavolo rivolto verso la parte più luminosa è pensato sia come tavolo da pranzo che come tavolo di lavoro. La camera da letto è composta da elementi essenziali. Nonostante sia riparata gode della grande quantità di luce delle finestre su cui affaccia.
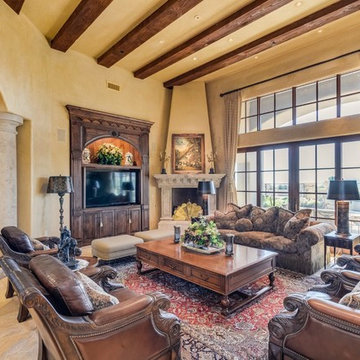
This elegant custom country club home offers unparalleled craftsmanship and exceptional amenities while sitting on the 3rd Fairway of Mirabel Golf Course! The Santa Barbara inspired design is truly remarkable inside and out. The open floor-plan flows perfectly throughout the entire home.
Open Plan Living Room with Yellow Floors Ideas and Designs
9
