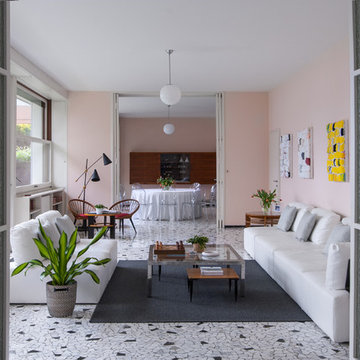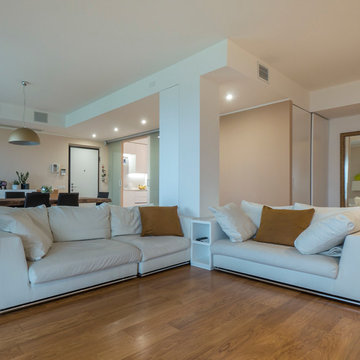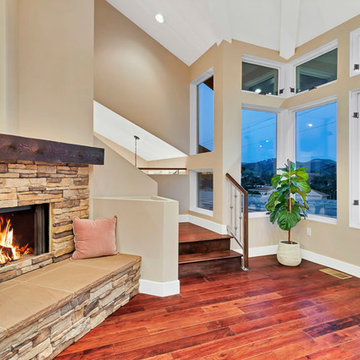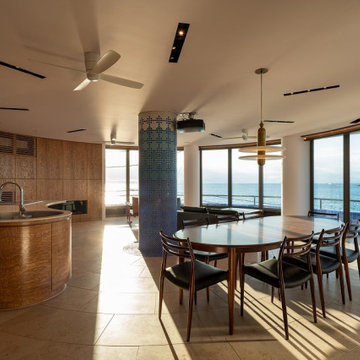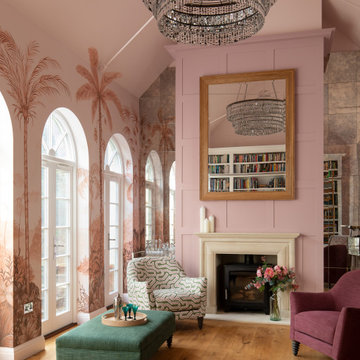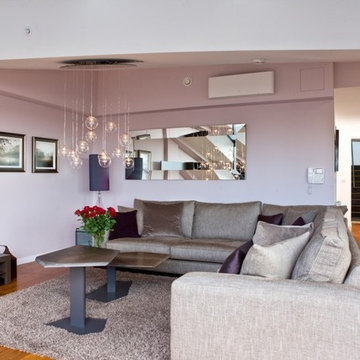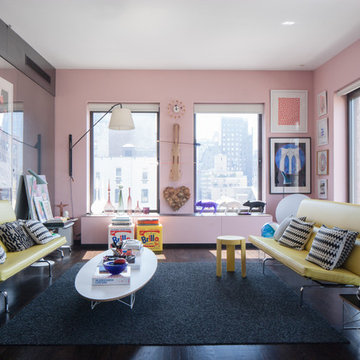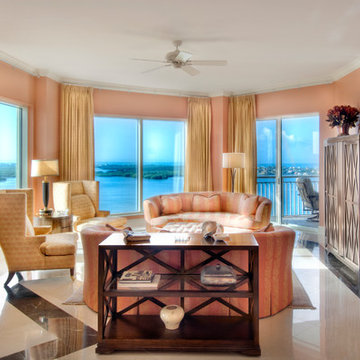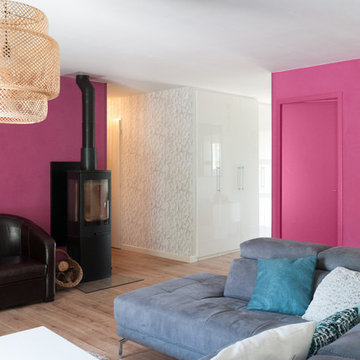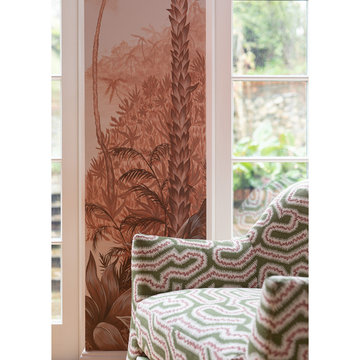Open Plan Living Room with Pink Walls Ideas and Designs
Refine by:
Budget
Sort by:Popular Today
121 - 140 of 678 photos
Item 1 of 3
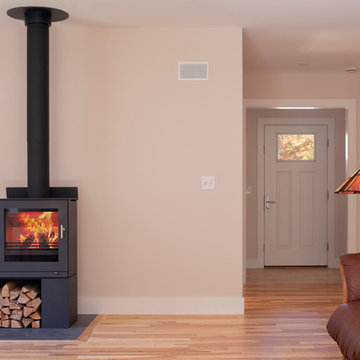
This airy open concept living room is inside a high performance home that is powered by 100% solar energy. The flooring is Pacific grade ash, cabinets are red alder, living room tables are cherry, and the bar stool is Thos. Moser. The wood stove is a high efficiency Rais Q-Tee II.
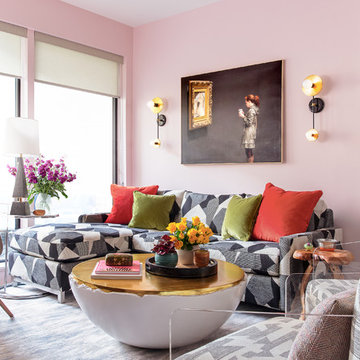
This chic couple from Manhattan requested for a fashion-forward focus for their new Boston condominium. Textiles by Christian Lacroix, Faberge eggs, and locally designed stilettos once owned by Lady Gaga are just a few of the inspirations they offered.
Project designed by Boston interior design studio Dane Austin Design. They serve Boston, Cambridge, Hingham, Cohasset, Newton, Weston, Lexington, Concord, Dover, Andover, Gloucester, as well as surrounding areas.
For more about Dane Austin Design, click here: https://daneaustindesign.com/
To learn more about this project, click here:
https://daneaustindesign.com/seaport-high-rise
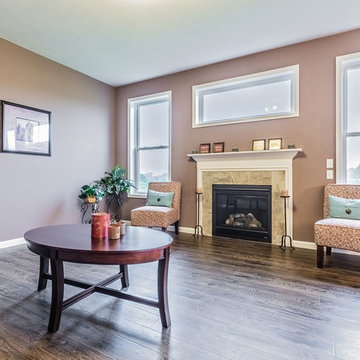
This great room features a gas fireplace with a ceramic tile surround and wide plank wood floors.

This project was colourful, had a mix of styles of furniture and created an eclectic space.
All of the furniture used was already owned by the client, but I gave them a new lease of life through changing the fabrics. This was a great way to make the space extra special, whilst keeping the price to a minimum.
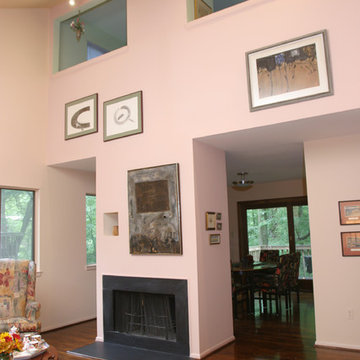
The vaulted ceiling rises up to open windows from the loft above. Two-story walls always are challenging to make interesting. The couple's collection of contemporary artwork was used to create balance for this wall, and to draw the eye into the dining room beyond. Photo: Chrystopher Robinson
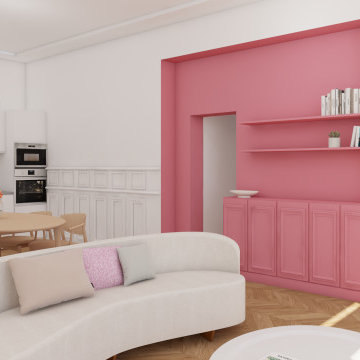
Coin salon avec niche peinte dans les tons roses et aménagée en bibliothèque. Les moulures ont été reprises sur le meuble bas pour créer une cohérence à l'ensemble. Les fauteuils et canapés ronds permettent de casser la structure stricte des moulures
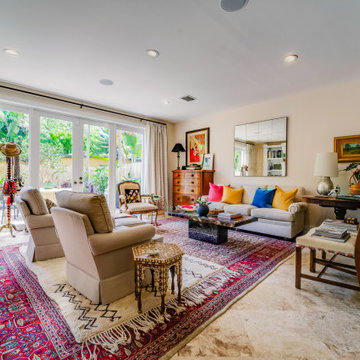
We were hired to turn this standard townhome into an eclectic farmhouse dream. Our clients are worldly traveled, and they wanted the home to be the backdrop for the unique pieces they have collected over the years. We changed every room of this house in some way and the end result is a showcase for eclectic farmhouse style.
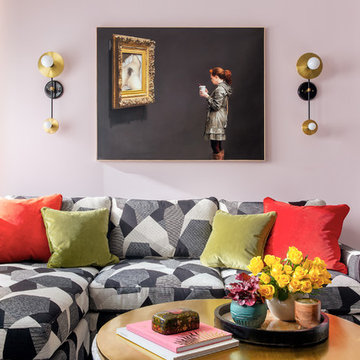
“It’s such a great reflection of their fun personalities; smart and stylish with a playful edge,” says Dane as he recalls the chic couple from Manhattan, who requested a fashion-forward focus for their new Boston condominium. Textiles by Christian Lacroix, Faberge eggs, and locally designed stilettos once owned by Lady Gaga are just of a few of the inspirations they offered. The collaboration resulted in a finished confection with all the sparkle and shine of a David LaChapelle stage set.
Project designed by Boston interior design Dane Austin Design. Dane serves Boston, Cambridge, Hingham, Cohasset, Newton, Weston, Lexington, Concord, Dover, Andover, Gloucester, as well as surrounding areas.
For more about Dane Austin Design, click here: https://daneaustindesign.com/
To learn more about this project, click here:
https://daneaustindesign.com/seaport-high-rise
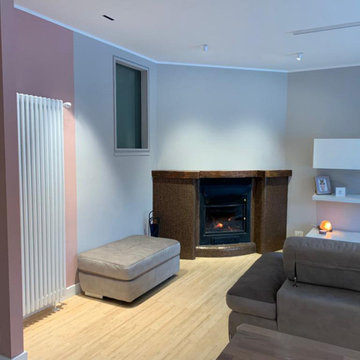
Cucina laccata con gola, colori bianco ghiaccio, grigio e azzurro. Elettrodomestici con estetica nera. Cappa Elica modello Mini Om. Parete rivesitta in resina per paraspruzzi. Pavimento in resina affiancato a legno. Soggiorno con tavolo e panche in rovere, mobili laccati bianchi. Pareti azzurre e rosa.
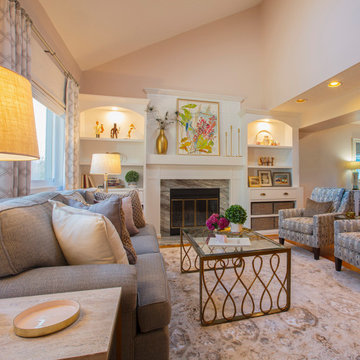
This complete room design was featured in Annapolis Home Magazine Design Talk. The varying lines of the vaulted ceiling, the lower soffet and windows created a challenge of designing a room that feels balanced. We began by creating a strong architectural line around the room starting with new built-ins flanking the fireplace and continued with the decorative drapery rod of the custom window treatments.
The woven wood roman shades and drapery panels were designed and installed to give the illusion of larger and taller windows. A room refresh included updating the wall color to an on trend millennial pink, a neutral gray tweed sofa, a subtle but fun pattern for their accent chairs, and a beautiful wool and silk rug to anchor the seating area. New lamps, coffee table, and accent tables with metallic, glass, and marble connect beautifully with the fireplace’s new stone surround.
Open Plan Living Room with Pink Walls Ideas and Designs
7
