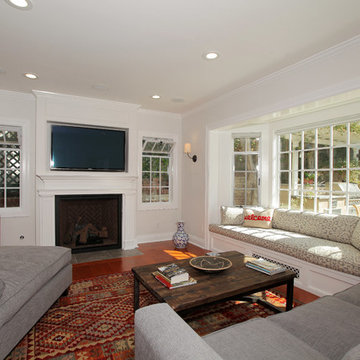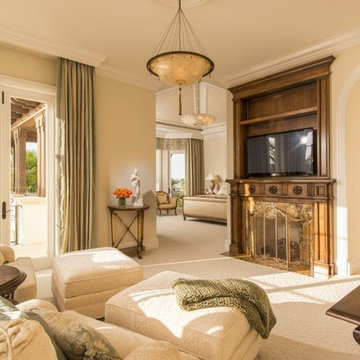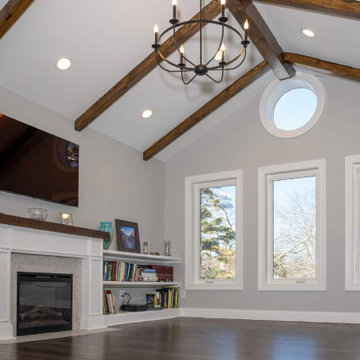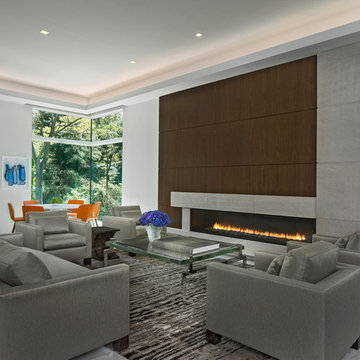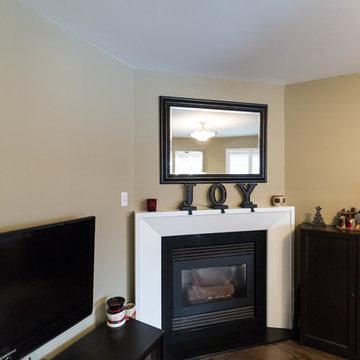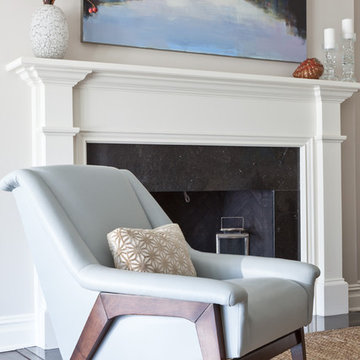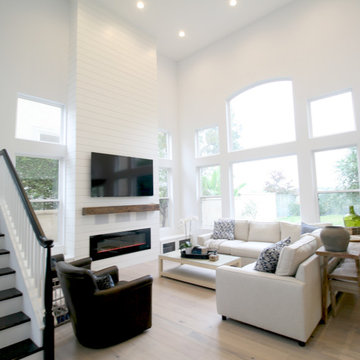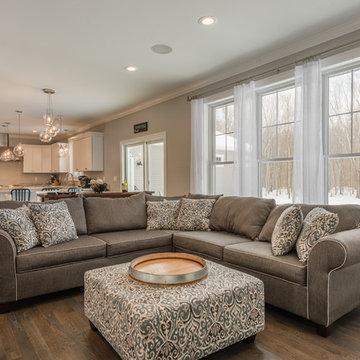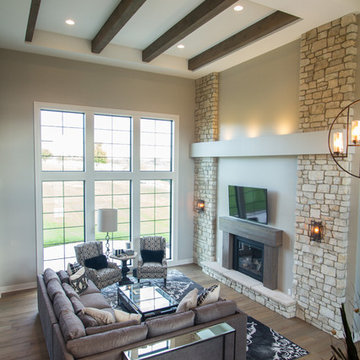Open Plan Living Room with a Wooden Fireplace Surround Ideas and Designs
Refine by:
Budget
Sort by:Popular Today
221 - 240 of 10,886 photos
Item 1 of 3
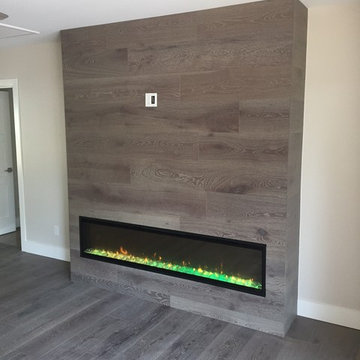
Elegant custom project in Scottsdale shows very unique installation of European Oak floor. Amazon Wood Floors; European Oak; Stile Series color: Seville
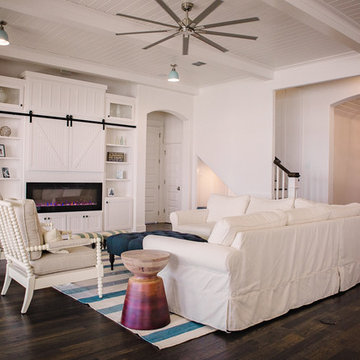
The entry area opens into the serene living room space, featuring a custom media center and bookcases. The trendy sliding barn doors hide away the TV and media items. A stunning 5 foot electric fireplace provides a focal point for the room. ("Allure" fireplace by Napoleon)
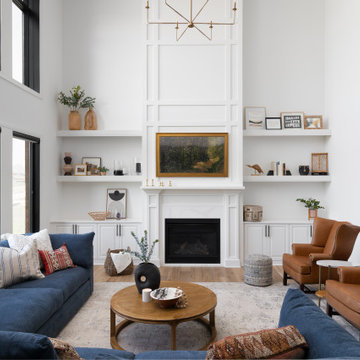
Custom designed fireplace with molding design. Vaulted ceilings with stunning lighting. Built-in cabinetry for storage and floating shelves for displacing items you love. Comfortable furniture for a growing family: sectional sofa, leather chairs, vintage rug creating a light and airy living space.

When we moved into our home, we had this amazingly large great room (35′ x 26′) that was devoid of features providing architectural weight, warmth and function. We wanted a place for a large TV but did not want to hang it over the fireplace. We wanted a way to divide the space into three important zones—dining room, living room, and a more intimate kitchen table. And we wanted to find a way to embrace the grandness of the room while still creating an intimate vibe.The key to working in this big space was respecting the scale of pieces required to appropriately fill the room and make the design work harmoniously.
By the time we closed on the house, we had constructed an amazing built-in bookcase to go across the long wall of the room with molding detail to match the existing case openings. It provides storage, a place for the TV, and a wonderful way to bring color and personality into the room. One of the next investments was the custom-built farmhouse dining room table—15′ long and 5′ wide—that seats 16 before its breadboard ends are extended to seat up to 20. With the beauty and visual weight that this table, paired with the china armoire, added to one side of the room, we needed to create balance and warmth on the other end of the space. I turned my attention to the fireplace, creating a herringbone design using salvaged flooring from the old Liggett & Myers tobacco building in Durham and an old barn beam as the mantle.
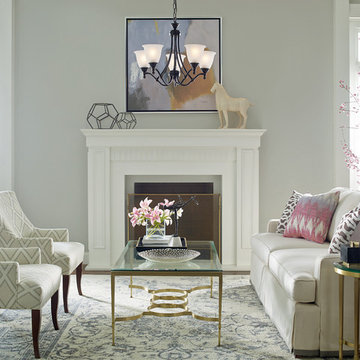
For more information contact Knilans' Furniture & Interiors at 563-322-0903 or knilans@knilansfurniture.com.
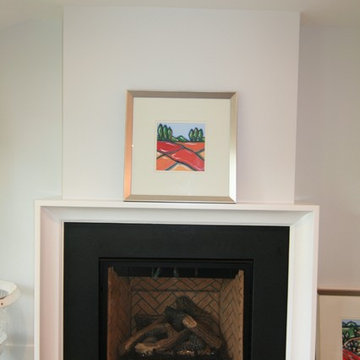
This project was designed by Hylands Design Group.
A simple, but elegant mantle
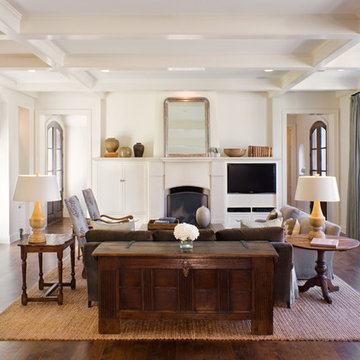
Resting on a corner lot, this charming French traditional home embraces the street on two sides. It offers a private countryside retreat with steep roof pitches, soothing materials, and an abundance of natural light.
Published:
Home by Design, February/March 2013
Luxe interiors + design, Austin + Hill Country Edition, Summer 2011 (Cover)
Luxe interiors + design, Houston Edition, Summer 2011
Photo Credit: Coles Hairston
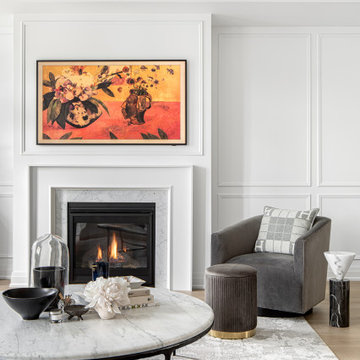
The living room layout features a room big enough for the whole family to enjoy and functions as both a formal living room and more relaxed family room as well.

Architectural Niche with Decorative Oval Window and Paneled Details for TV Equipment and Storage
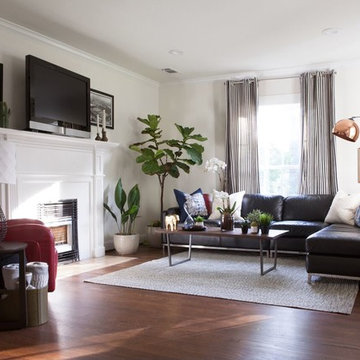
The challenge of this project was to incorporate modern furniture used in the clients' previous high rise residence in a way that made sense for a 1940’s bungalow. Together, we achieved this by keeping clean, classic lines and embracing the black sofa by repeating the shade throughout the space.
Photo: Mattie Gresham

In early 2002 Vetter Denk Architects undertook the challenge to create a highly designed affordable home. Working within the constraints of a narrow lake site, the Aperture House utilizes a regimented four-foot grid and factory prefabricated panels. Construction was completed on the home in the Fall of 2002.
The Aperture House derives its name from the expansive walls of glass at each end framing specific outdoor views – much like the aperture of a camera. It was featured in the March 2003 issue of Milwaukee Magazine and received a 2003 Honor Award from the Wisconsin Chapter of the AIA. Vetter Denk Architects is pleased to present the Aperture House – an award-winning home of refined elegance at an affordable price.
Overview
Moose Lake
Size
2 bedrooms, 3 bathrooms, recreation room
Completion Date
2004
Services
Architecture, Interior Design, Landscape Architecture
Open Plan Living Room with a Wooden Fireplace Surround Ideas and Designs
12
