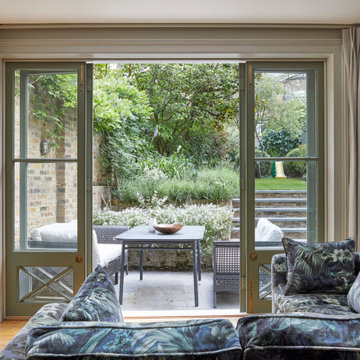Open Plan Living Room Ideas and Designs
Refine by:
Budget
Sort by:Popular Today
81 - 100 of 315,852 photos

Around the fireplace the existing slate tiles were matched and brought full height to simplify and strengthen the overall fireplace design, and a seven-foot live-edged log of Sycamore was milled, polished and mounted on the slate to create a stunning fireplace mantle and help frame the new art niche created above.
searanchimages.com

This wood ceiling needed something to tone down the grain in the planks. We were able to create a wash that did exactly that.
The floors (reclaimed red oak from a pre-Civil War barn) needed to have their different colors highlighted, not homogenized. Instead of staining the floor, we used a tung oil and beeswax finish that was hand buffed.
Our clients wanted to have reclaimed wood beams in their ceiling, but could not use true old beams as they would not be sturdy enough to support the roof. We took their fresh- cut fir beams and used synthetic plasters, paints, and glazes to give them an authentic aged look.
Taken by Alise O'Brien (aliseobrienphotography.com)
Interior Designer: Emily Castle (emilycastle.com)

Embrace the essence of cottage living with a bespoke wall unit and bookshelf tailored to your unique space. Handcrafted with care and attention to detail, this renovation project infuses a modern cottage living room with rustic charm and timeless appeal. The custom-built unit offers both practical storage solutions and a focal point for displaying cherished possessions. This thoughtfully designed addition enhances the warmth and character of the space.

Martha O'Hara Interiors, Interior Design & Photo Styling | Ron McHam Homes, Builder | Jason Jones, Photography
Please Note: All “related,” “similar,” and “sponsored” products tagged or listed by Houzz are not actual products pictured. They have not been approved by Martha O’Hara Interiors nor any of the professionals credited. For information about our work, please contact design@oharainteriors.com.

A glass timber door was fitted at the entrance to the balcony and garden, allowing natural light to flood the space. The traditional sash windows were overhauled and panes replaced, giving them new life and helping to draft-proof for years to come.
We opened up the fireplace that had previously been plastered over, creating a lovely little opening which we neatened off in a simple, clean design, slightly curved at the top with no trim. The opening was not to be used as an active fireplace, so the hearth was neatly tiled using reclaimed tiles sourced for the bathroom, and indoor plants were styled in the space. The alcove space between the fireplace was utilised as storage space, displaying loved ornaments, books and treasures. Dulux's Brilliant White paint was used to coat the walls and ceiling, being a lovely fresh backdrop for the various furnishings, wall art and plants to be styled in the living area.
The grey finish ply kitchen worktop is simply stunning to look out from, with indoor plants, carefully sourced light fittings and decorations styled with love in the open living space. Dulux's Brilliant White paint was used to coat the walls and ceiling, being a lovely fresh backdrop for the various furnishings, wall art and plants to be styled in the living area. Discover more at: https://absoluteprojectmanagement.com/portfolio/pete-miky-hackney/

. The timber screening on the kitchen ceiling, wrapping down to form a bookshelf, serves to create a continuous flow and establish an ambience of natural warmth through the open kitchen,dining and living space out to the timber entertaining deck oudoors.

Located near the base of Scottsdale landmark Pinnacle Peak, the Desert Prairie is surrounded by distant peaks as well as boulder conservation easements. This 30,710 square foot site was unique in terrain and shape and was in close proximity to adjacent properties. These unique challenges initiated a truly unique piece of architecture.
Planning of this residence was very complex as it weaved among the boulders. The owners were agnostic regarding style, yet wanted a warm palate with clean lines. The arrival point of the design journey was a desert interpretation of a prairie-styled home. The materials meet the surrounding desert with great harmony. Copper, undulating limestone, and Madre Perla quartzite all blend into a low-slung and highly protected home.
Located in Estancia Golf Club, the 5,325 square foot (conditioned) residence has been featured in Luxe Interiors + Design’s September/October 2018 issue. Additionally, the home has received numerous design awards.
Desert Prairie // Project Details
Architecture: Drewett Works
Builder: Argue Custom Homes
Interior Design: Lindsey Schultz Design
Interior Furnishings: Ownby Design
Landscape Architect: Greey|Pickett
Photography: Werner Segarra

The built-in cabinetry along one side of the living room was built by the principal contractor.
Photographer: Nick Smith
Open Plan Living Room Ideas and Designs
5











