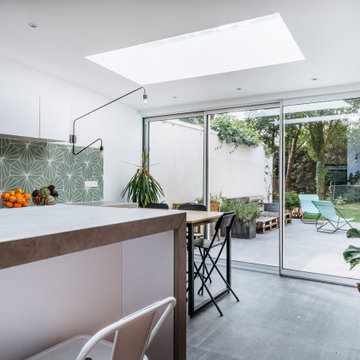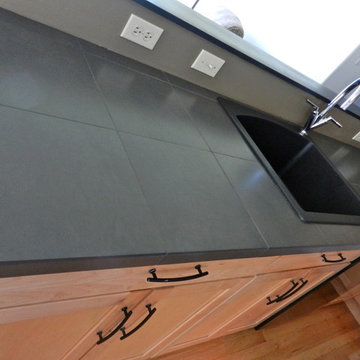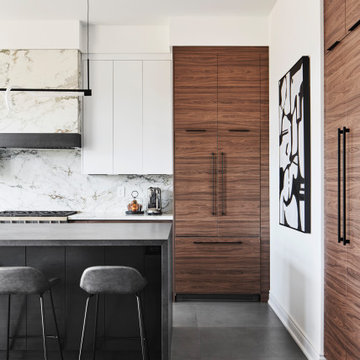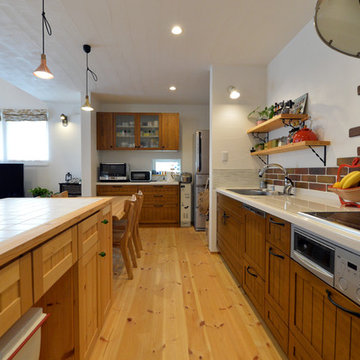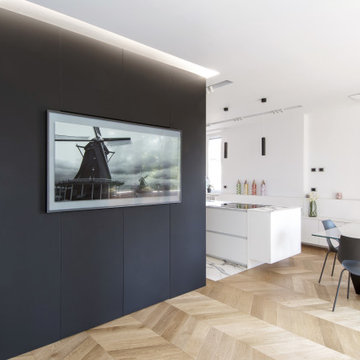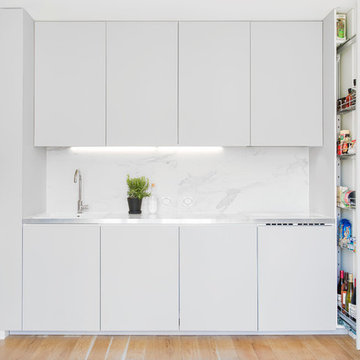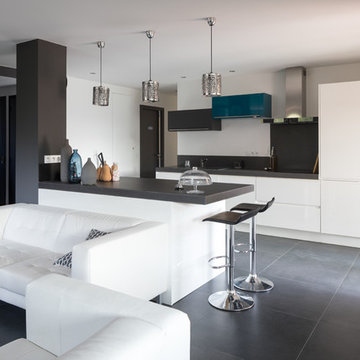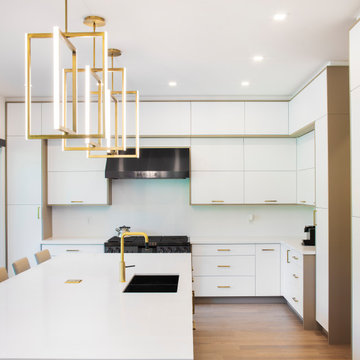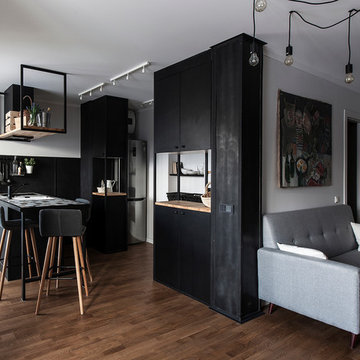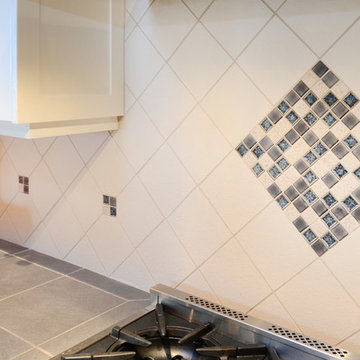Open Plan Kitchen with Tile Countertops Ideas and Designs
Refine by:
Budget
Sort by:Popular Today
161 - 180 of 1,400 photos
Item 1 of 3
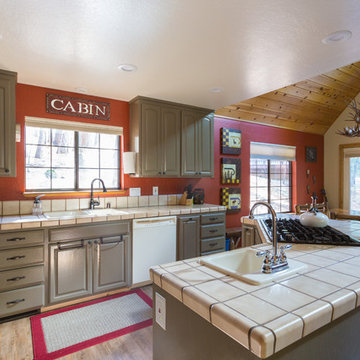
Kitchen upgrade with new luxury vinyl plank flooring, recessed LED lighting and painted cabinets. Leaving the current tile counter tops for now and painting the cabinets instead of a complete kitchen remodel was chosen in order to stay within budget.
See more information and photos at https://www.airbnb.com/rooms/12190665
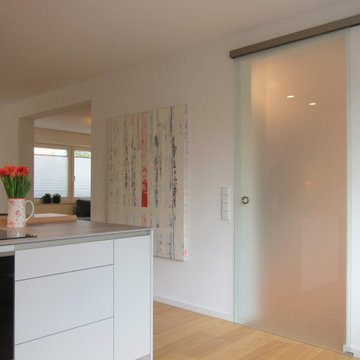
Um mehr Großzügigkeit zu schaffen, ließen wir den Zugang vom Flur in die Küche vergrößern. Er wird jetzt mit einer Schiebetür aus Mattglas geschlossen. Der Dunstabzug ist hinter dem Kochfeld in die Platte eingelassen und wird zur Benutzung hochgefahren.
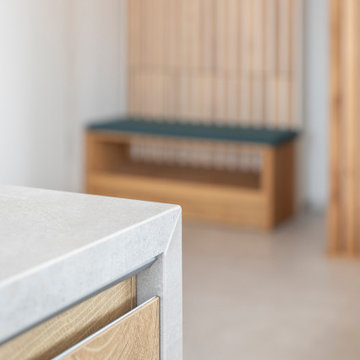
Alle Außenkanten wurden auf Gehrung gearbeitet, in Keramikfarbe verklebt und analog der Keramikoberfläche geschliffen und minimal gefast.
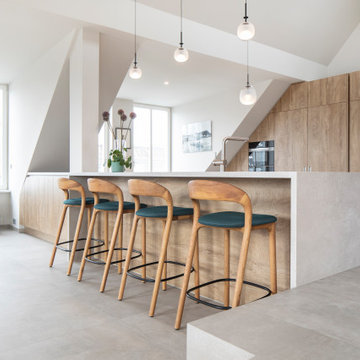
Die Küchenzeile mit integriertem Tresen bietet genügend Platz für ein schnelles Frühstück oder gemeinsames Kochen. Ein besonders schönes Detail ist die Wange welche ebenfalls keramisch, auf Gehrung ausgebildet wurde.
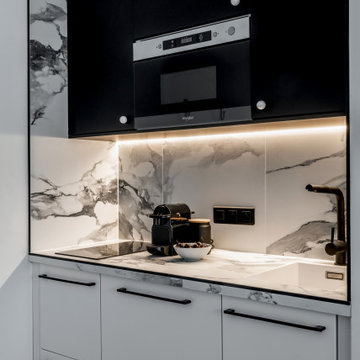
A la façon d’un loft, cet appartement de deux pièces arbore des teintes franches ainsi que les détails propres à l’appartement parisien, où cimaises et parquet en point de Hongrie s’associent.
Fonctionnel et contemporain, cet appartement est le second créé suite à la division du plateau de bureau où s’établi également projet Cadet. Entre menuiserie et tapisserie sur mesure, cet appartement a été conçu dans les moindres détails pour le confort des convives qui y séjourneront.
Un petit appartement qui a tout d’un grand !
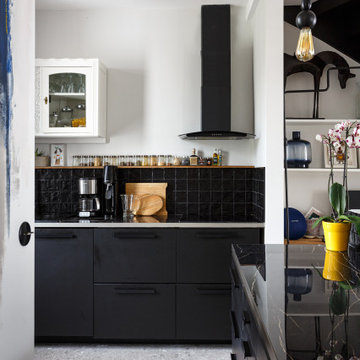
Cuisine noire, crédence en zelige As de Carreau, meuble Ikea, meuble mural ancien buffet des années 30 modifié
Interrupteur rond, noir Modélec
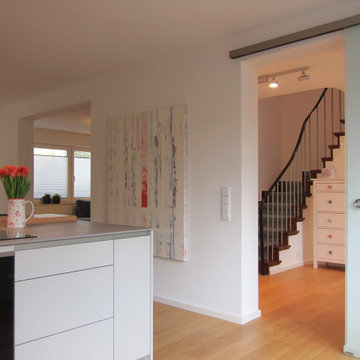
Um mehr Großzügigkeit zu schaffen, ließen wir den Zugang vom Flur in die Küche vergrößern. Er wird jetzt mit einer Schiebetür aus Mattglas geschlossen. Der Dunstabzug ist hinter dem Kochfeld in die Platte eingelassen und wird zur Benutzung hochgefahren.
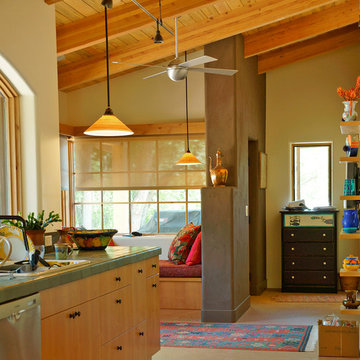
The sun can be overwhelming at times with the brightness and high temperatures. Shades are also a great way to block harmful ultra-violet rays to protect your hardwood flooring, furniture and artwork from fading. There are different types of shades that were engineered to solve a specific dilemma.
We work with clients in the Central Indiana Area. Contact us today to get started on your project. 317-273-8343
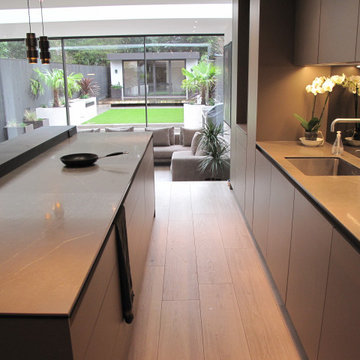
TPB Tech has been developing a range of induction cookware that is stronger, more efficient and more practical than other induction hobs on the market. TPB Tech countertops use an innovative multilayered material rendering it scratch-resistant, heat-resistant and non-porous, making it durable and easy to clean even after continuous use. In addition, our individual induction system and customisable designs allow you to create the specific induction cooktop most suitable for your personal needs. The TPB range of induction hobs makes it easy to prepare, cook and serve food in the same area, resulting in minimal space usage for maximum practicality.
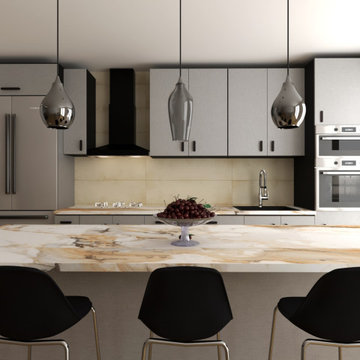
Este proyecto fue realizado en Meliana, una reforma integral de un piso con más de 30 años de antigüedad. El piso de más de 80 m2 útiles daba muchas posibilidades en readaptar el espacio a las necesidades actuales y del cliente.
En esta oportunidad le propusimos al cliente de optar por una cocina abierta hacia el salón con una isla central. La cocina se organizó de forma de tener los electrodomésticos en los módulos exteriores, haciendo como un marco para la zona interior de trabajo.
El modelo de encimera es un porcelánico ultracompacto de 15mm de espesor. Estas encimeras son ultra resistentes, con un diseño muy moderno y con un grado de absorción casi nulo lo que evita cualquier tipo de manchas de vino o de aceites.
La isla central es de 240cm con una encimera de 100cm de ancho. Como vemos, la encimera sale hacia el salón unos 20cm que nos permite poner taburetes altos para el uso como barra central.
La cocina de gas está ubicada dentro de la zona de trabajo central y no en la isla.
El mobiliario de la cocina elegido es de 19mm totalmente hidrófugo lo que le da mucha resistencia a los líquidos y al tiempo.
Este proyecto ha sido un gustazo realizarlo por la confianza y libertad que nos dio el cliente.
Gracias !
Open Plan Kitchen with Tile Countertops Ideas and Designs
9
