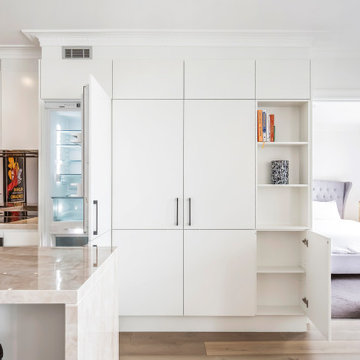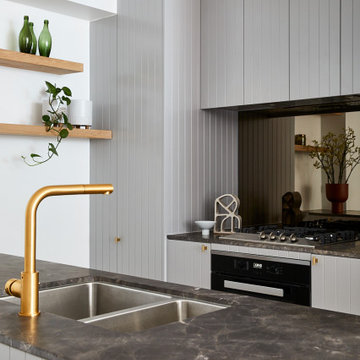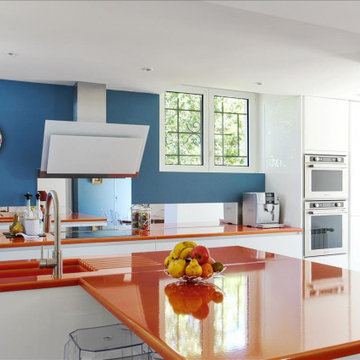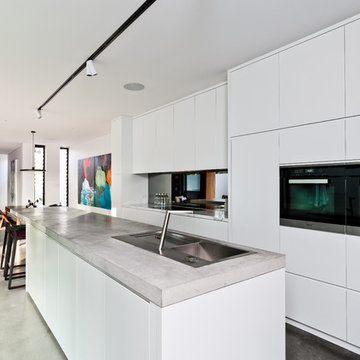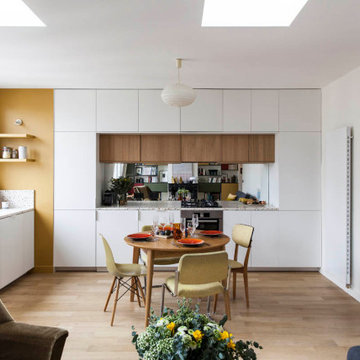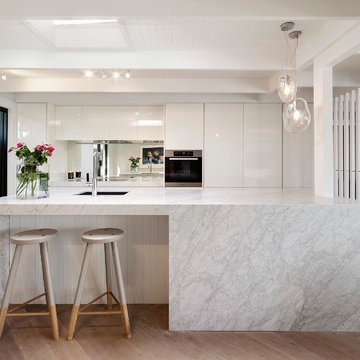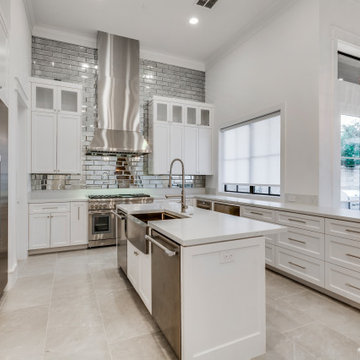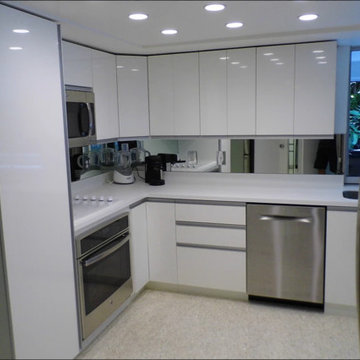Open Plan Kitchen with Mirror Splashback Ideas and Designs
Refine by:
Budget
Sort by:Popular Today
101 - 120 of 3,794 photos
Item 1 of 3
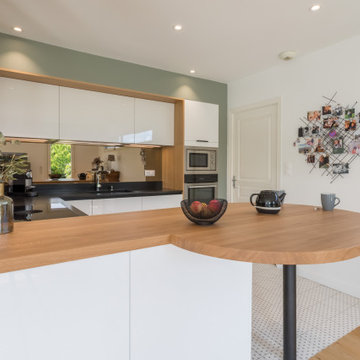
Réalisation d'une cuisine Cesar avec façades laquées blanc brillant, plans de travail en Granit Noir du Zimbabwe effet cuir et table en chêne massif vernis mat.
Le tout totalement sans poignées, avec gorges en aluminium.
L'encadrement des meubles hauts est réalisé avec des panneaux en chêne de la même finition que la table mange debout galbée en bois massif.
La table de cuisson est une BORA Pure.
La crédence miroir bronze apporte une touche d'originalité et de profondeur à la pièce.
Enfin, le meuble bas une porte, situé au dos de la péninsule, est réalisé sur-mesure avec une façade allant jusqu'au sol pour qu'il s'intègre et se dissimule parfaitement côté salle à manger.
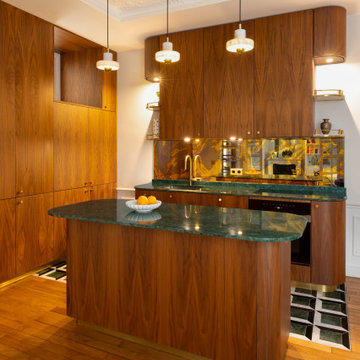
Porte Dauphine - Réaménagement et décoration d'un appartement, Paris XVIe - Cuisine. La cuisine reprend les codes "Bistrot" afin de s'intégrer avec élégance dans la pièce de vie.
sa fonction première est ainsi un peu dissimulée. Les matériaux de grande qualité lui confère un un aspect luxueux et en font le point d'orgue de la pièce. Photo Arnaud Rinuccini
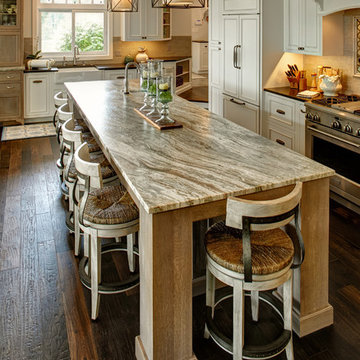
Transitional/traditional design. Hand scraped wood flooring, wolf & sub zero appliances. Antique mirrored tile, Custom cabinetry

A four bedroom, two bathroom functional design that wraps around a central courtyard. This home embraces Mother Nature's natural light as much as possible. Whatever the season the sun has been embraced in the solar passive home, from the strategically placed north face openings directing light to the thermal mass exposed concrete slab, to the clerestory windows harnessing the sun into the exposed feature brick wall. Feature brickwork and concrete flooring flow from the interior to the exterior, marrying together to create a seamless connection. Rooftop gardens, thoughtful landscaping and cascading plants surrounding the alfresco and balcony further blurs this indoor/outdoor line.
Designer: Dalecki Design
Photographer: Dion Robeson
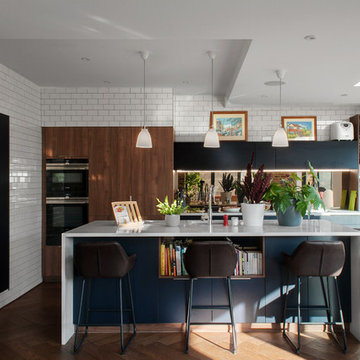
The open plan kitchen seen here is the result of an extension to a 1930's house in East Sheen (Greater London). The kitchen was supplied by Mobalpa Kitchens. The room features a range of built-in units, metro tiles, veneered wooden cabinets, and a dark blue flat-panel kitchen units.
The herring bone wooden flooring complements the kitchen materials as well as the original 1930's style of the house.
link to the kitchen supplier:
https://www.mobalpa.co.uk
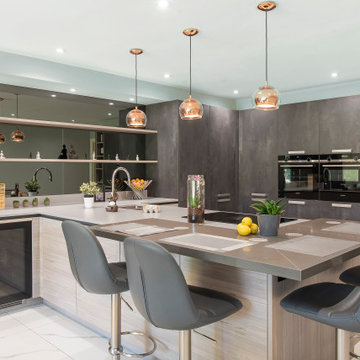
This contemporary kitchen in Buckinghamshire, designed for a family spanning three generations, was nominated for a 2020 design award.
This kitchen, like so many KCA kitchens, was designed with family at the heart of the project. What makes this kitchen design all the more special is the family’s involvement in the process - even the family dog, Pablo, attended the design consultation.
The design is open-plan, with individual zones for cooking, dining and lounging in the informal living area. With three generations living together, the design ensures that each member of the family can enjoy the space both individually and together.
The German Systemat cabinetry is finished in both Grey Pine and Putty Concrete, creating a contrasting palette that feels both warm and contemporary. The wooden textures are enhanced by sights of the garden available through the large bi-folding doors, which connect the kitchen to the outside.
The peninsula kitchen island features a Silestone worktop and chunky L-shaped breakfast bar overhang, finished in two complementary tones. A smoked mirror feature wall provides the backdrop to the peninsula, detailed with open shelving; the perfect place to display the client's yoga ornaments.
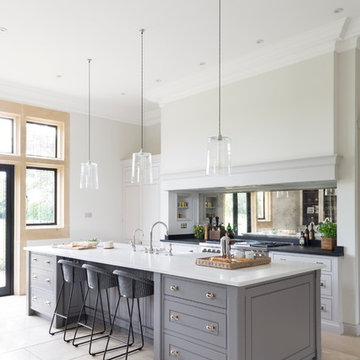
We were delighted to work with the homeowners of this breathtakingly beautiful luxury home in Ascot, Berkshire to create their dream kitchen.
Comprising a large open plan kitchen / dining space, utility room, boot room and laundry room, the project was almost completely a blank canvas except for the kitchen the house came with which was cramped and ill-fitting for the large space.
With three young children, the home needed to serve the needs of the family first but also needed to be suitable for entertaining on a reasonably large level. The kitchen features a host of cooking appliances designed with entertaining in mind including the legendary Wolf Duel fuel Range with Charbroiler with a Westin extractor. Opposite the Wolf range and integrated into the island are a Miele microwave and Miele sous chef warming drawer.
The large kitchen island acts the main prep area and includes a Villeroy & Boch Double Butler Sink with insinkerator waste disposal, Perrin & Rowe Callisto Mixer Tap with rinse and a Quooker Pro Vaq 3 Classic tap finished in polished nickel. The eurocargo recycling pullout bins are located in the island with a Miele dishwasher handily located either side to ensure maximum efficiency. Choosing the iconic Sub-Zero fridge freezer for this kitchen was a super choice for this large kitchen / dining area and provides ample storage.
The dining area has a Weathered Oak Refectory Table by Humphrey Munson. The table seats 10 so works really well for entertaining friends and family in the open plan kitchen / dining area. The seating is by Vincent Sheppard which is perfect for a family with young children because they can be easily maintained.
Photo credit: Paul Craig
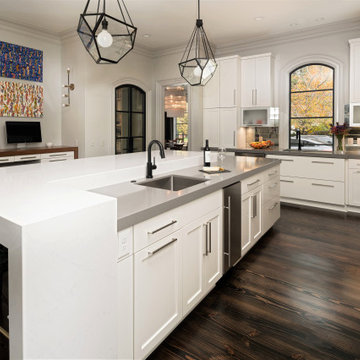
Long pulls on the cabinet doors and drawers accentuate the width and height to create a more modern feel in this transitional kitchen.
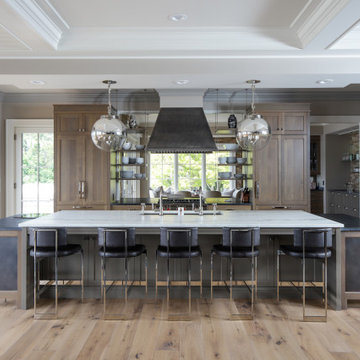
This beautiful lakefront New Jersey home is replete with exquisite design. The sprawling living area flaunts super comfortable seating that can accommodate large family gatherings while the stonework fireplace wall inspired the color palette. The game room is all about practical and functionality, while the master suite displays all things luxe. The fabrics and upholstery are from high-end showrooms like Christian Liaigre, Ralph Pucci, Holly Hunt, and Dennis Miller. Lastly, the gorgeous art around the house has been hand-selected for specific rooms and to suit specific moods.
Project completed by New York interior design firm Betty Wasserman Art & Interiors, which serves New York City, as well as across the tri-state area and in The Hamptons.
For more about Betty Wasserman, click here: https://www.bettywasserman.com/
To learn more about this project, click here:
https://www.bettywasserman.com/spaces/luxury-lakehouse-new-jersey/
Open Plan Kitchen with Mirror Splashback Ideas and Designs
6
