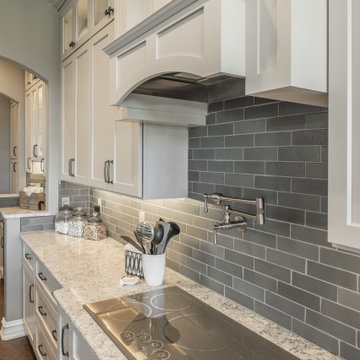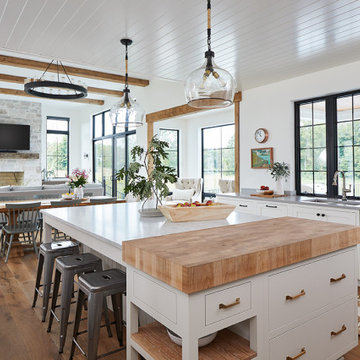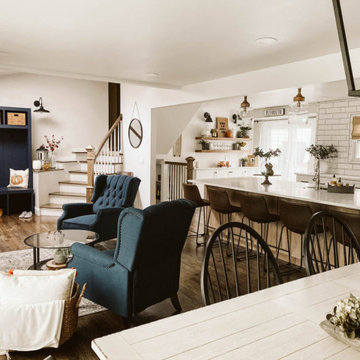Open Plan Kitchen with Brown Floors Ideas and Designs
Refine by:
Budget
Sort by:Popular Today
121 - 140 of 95,679 photos
Item 1 of 3

Stunning quartz countertops with waterfall overflow effect contrasts beautifully with the maple cabinetry and bold shiplap hood. The hood was custom designed by our Designer Janna and manufactured by our very own craftsmen at Sea Pointe Construction.

Stunning, newly-remodelled all-white kitchen in a bright and airy home with dark hardwood floors.
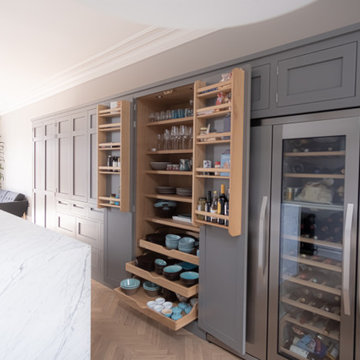
This large bespoke kitchen was designed for a property in Tonbridge. It features a 4-metre long island with two ovens, a hob with a downdraft extractor, a Quooker tap, and an under-mount sink. The island has a match-book marble worktop and has a grey and white theme throughout. Oak parquet flooring stretches the length of the house. The units are in the shaker style and have concealed handles.

This kitchen was updated with a fresh, symmetrical floorplan that allowed for tons of storage, and an eye-catching cabinet color palette. Warm fixtures and finishes complemented the warm, inviting vibe.

This Multi-Level Transitional Craftsman Home Features Blended Indoor/Outdoor Living, a Split-Bedroom Layout for Privacy in The Master Suite and Boasts Both a Master & Guest Suite on The Main Level!

Located in the highly sought-after Allwood neighborhood of Darien, this spec house is the fourth collaboration with a client who first began with a renovation of her own home. While architecturally it is a traditional home from the exterior, the interiors are more transitional in style. In order to compete in the speculative market, our client’s directive was clear – ‘differentiation the kitchen design from every other spec house’. So we incorporated painted cabinetry but highlighted with rift-cut white oak base cabinets. This contrast between these finishes influenced our decision to select a subtle white quartzite countertop to deliberately highlight the striking porcelain backsplash.
The steel and glass partition frames the space – drawing the eye to the focal point of the kitchen, the custom stainless steel hood. Gold hardware adds a pop of flair to the space and warms the room. Walnut drawer inserts, stainless steel appliance garage, pull out trash drawers with compost bins and a stylish desk make this the Gold Standard of spec houses.

ADU (Accessory dwelling unit) became a major part of the family of project we have been building in the past 3 years since it became legal in Los Angeles.
This is a typical conversion of a small style of a garage. (324sq only) into a fantastic guest unit / rental.
A large kitchen and a roomy bathroom are a must to attract potential rentals. in this design you can see a relatively large L shape kitchen is possible due to the use a more compact appliances (24" fridge and 24" range)
to give the space even more function a 24" undercounter washer/dryer was installed.
Since the space itself is not large framing vaulted ceilings was a must, the high head room gives the sensation of space even in the smallest spaces.
Notice the exposed beam finished in varnish and clear coat for the decorative craftsman touch.
The bathroom flooring tile is continuing in the shower are as well so not to divide the space into two areas, the toilet is a wall mounted unit with a hidden flush tank thus freeing up much needed space.

This project was a complete gut remodel of the owner's childhood home. They demolished it and rebuilt it as a brand-new two-story home to house both her retired parents in an attached ADU in-law unit, as well as her own family of six. Though there is a fire door separating the ADU from the main house, it is often left open to create a truly multi-generational home. For the design of the home, the owner's one request was to create something timeless, and we aimed to honor that.
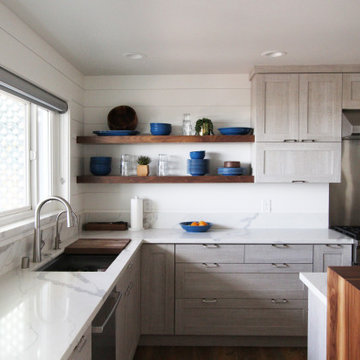
The homeowners envisioned a family vacation spot — just steps from the sand — with the ability to accommodate up to 14 guests.
We designed a whole-home remodel, transforming upstairs rooms into an open, modern kitchen kitchen and a great room for entertaining. Bunk beds and built-ins maximize the sleeping spaces. Now, three generations can enjoy the beach together!

A kitchen remodel that incorporates sleek contemporary design with warmth mixing two tone light wood and white cabinets. Multi height counters and hidden appliances keep surfaces clear of clutter. A blackened steel shelf and counter provides a contemporary twist. A double Galley sink with preparation accessories that make work easy.

The homeowners wanted to open up their living and kitchen area to create a more open plan. We relocated doors and tore open a wall to make that happen. New cabinetry and floors where installed and the ceiling and fireplace where painted. This home now functions the way it should for this young family!
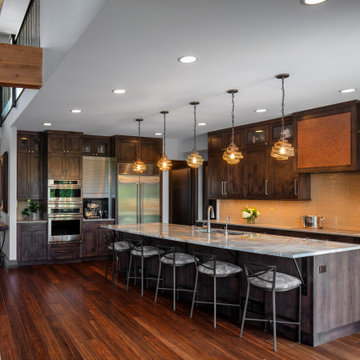
The kitchen is set under the flat ceiling area, adjacent to the high peaked ceiling

Custom Kitchen. Custom made cabinets painted in white and the island in a Tiffany blue. Decorative hardware. Glass matte tile in a live edge pattern. Custom decorative glass. Leather barstools. New lighting. Custom nickel bar sink, and bar faucet. Cooktop and hood. This kitchen was a full overhaul to make it light and bright.

The perfect kitchen for a young family on the go. Natural light floods into this colorful, cheery kitchen with a seriously long kitchen island perfect for all the food prep, homework and Saturday morning DIY projects this family will be sharing, This kitchen is filled with some impressive tech and gadgets from the state of the art smart fridge that keeps track of grocery lists, family schedules, recipes and more to the sleek under-mount sink with multiple work station interchangeable accessories, drain shelves, and cutting boards to name a few. The corner chest freezer is one of our favorite hidden treasures - this was custom built with a top loading hinge tucked beneath the wood countertop surface.
Open Plan Kitchen with Brown Floors Ideas and Designs
7
