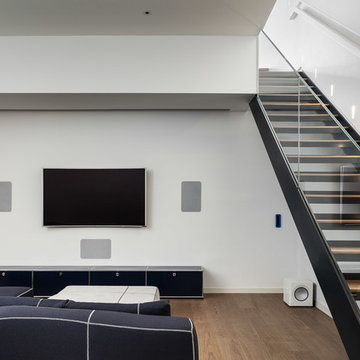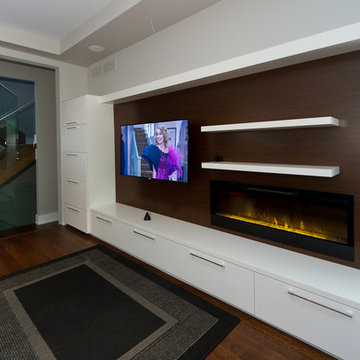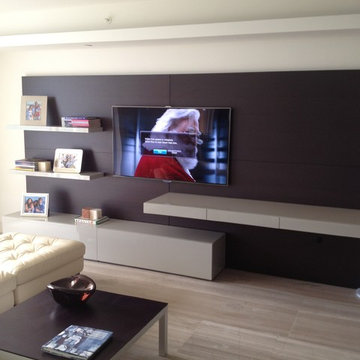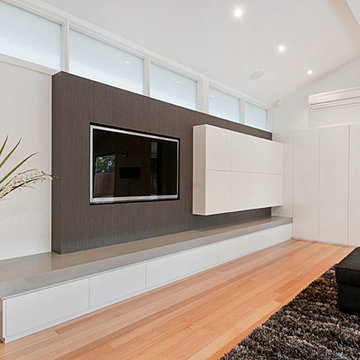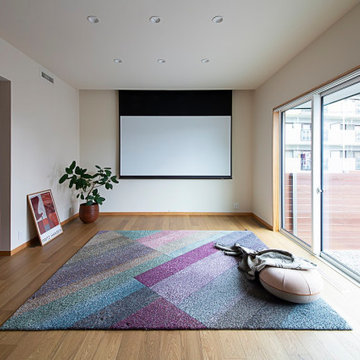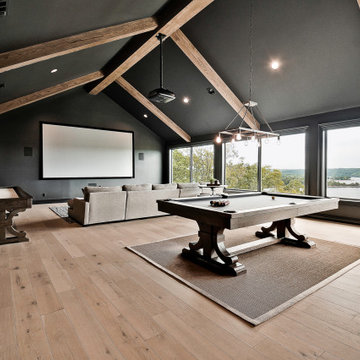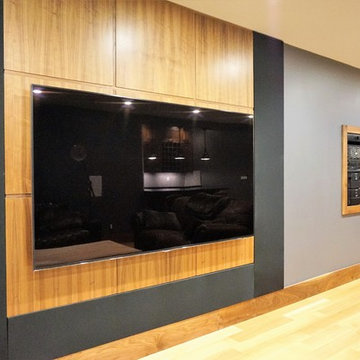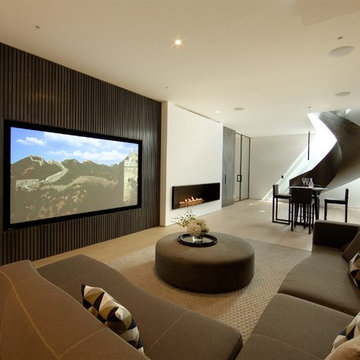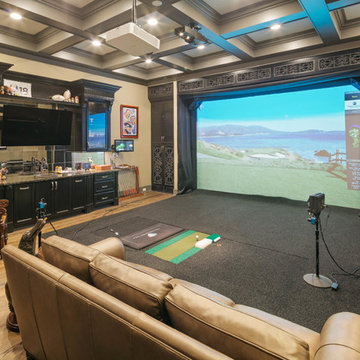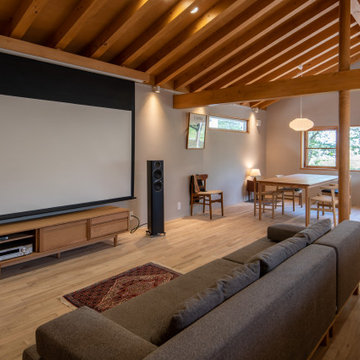Open Plan Home Cinema Room with Light Hardwood Flooring Ideas and Designs
Refine by:
Budget
Sort by:Popular Today
1 - 20 of 353 photos
Item 1 of 3
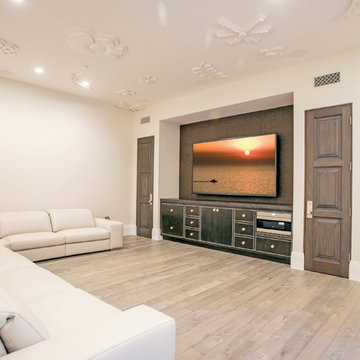
Entertainment Room with Built-In Storage Unit
General Contractor: McCaffery Home Builders
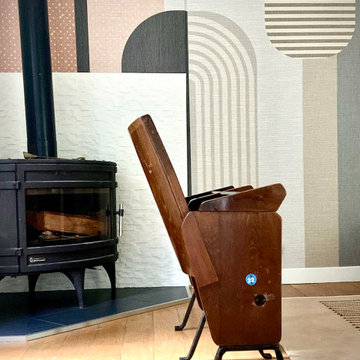
Une belle et grande maison de l’Île Saint Denis, en bord de Seine. Ce qui aura constitué l’un de mes plus gros défis ! Madame aime le pop, le rose, le batik, les 50’s-60’s-70’s, elle est tendre, romantique et tient à quelques références qui ont construit ses souvenirs de maman et d’amoureuse. Monsieur lui, aime le minimalisme, le minéral, l’art déco et les couleurs froides (et le rose aussi quand même!). Tous deux aiment les chats, les plantes, le rock, rire et voyager. Ils sont drôles, accueillants, généreux, (très) patients mais (super) perfectionnistes et parfois difficiles à mettre d’accord ?
Et voilà le résultat : un mix and match de folie, loin de mes codes habituels et du Wabi-sabi pur et dur, mais dans lequel on retrouve l’essence absolue de cette démarche esthétique japonaise : donner leur chance aux objets du passé, respecter les vibrations, les émotions et l’intime conviction, ne pas chercher à copier ou à être « tendance » mais au contraire, ne jamais oublier que nous sommes des êtres uniques qui avons le droit de vivre dans un lieu unique. Que ce lieu est rare et inédit parce que nous l’avons façonné pièce par pièce, objet par objet, motif par motif, accord après accord, à notre image et selon notre cœur. Cette maison de bord de Seine peuplée de trouvailles vintage et d’icônes du design respire la bonne humeur et la complémentarité de ce couple de clients merveilleux qui resteront des amis. Des clients capables de franchir l’Atlantique pour aller chercher des miroirs que je leur ai proposés mais qui, le temps de passer de la conception à la réalisation, sont sold out en France. Des clients capables de passer la journée avec nous sur le chantier, mètre et niveau à la main, pour nous aider à traquer la perfection dans les finitions. Des clients avec qui refaire le monde, dans la quiétude du jardin, un verre à la main, est un pur moment de bonheur. Merci pour votre confiance, votre ténacité et votre ouverture d’esprit. ????
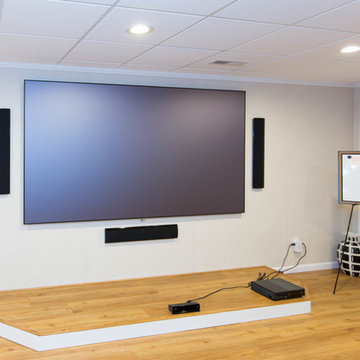
This Connecticut basement was once dark and dreary, making for a very unwelcoming and uncomfortable space for the family involved. We transformed the space into a beautiful, inviting area that everyone in the family could enjoy!
Give us a call for your free estimate today!
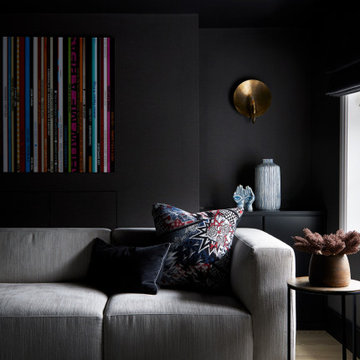
The image reveals a cozy and stylish snug on the lower ground of a home, designed for relaxation and informal comfort. The space is characterized by its moody and sophisticated color palette, with dark walls that create an intimate atmosphere.
A plush, textured sofa invites relaxation and is adorned with an eclectic mix of cushions, including a bold patterned one that adds a splash of color and character to the room. A subtle herringbone pattern on the rug underfoot introduces texture and movement, providing a contrast to the dark tones of the room.
A brass wall sconce with a simple, elegant design offers a warm glow, reflecting off the dark walls to enhance the snug's inviting ambiance. The artwork above the sofa, comprised of colorful spines of vinyl records, injects personality and a sense of fun into the decor, speaking to a love of music or nostalgia.
A ceramic vase and a side table with a vase of dried flowers complement the snug's aesthetic, adding natural elements and a touch of rustic charm. This space is thoughtfully curated to provide a comfortable retreat that is both stylish and personal, ideal for unwinding at the end of the day.
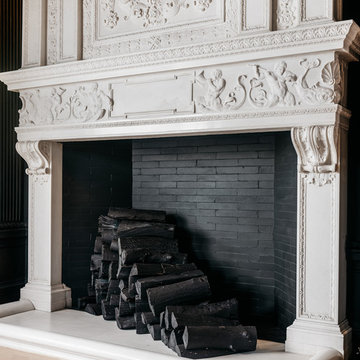
In Recital Room designed by Martin Kobus in the Decorator's Showcase 2019, we used Herringbone Oak Flooring installed with nail and glue installation.
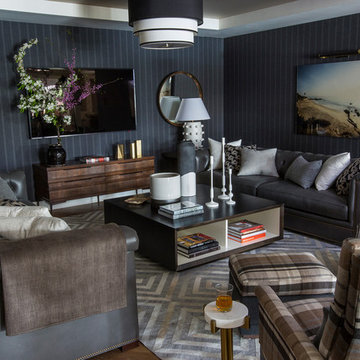
As part of the extensive, whole house remodel, the home theater was opened up to the rest of the lower level. Adjacent to the billiards area, the dark and masculine space features menswear-inspired touches like pinstriped gray wool wallcovering, tufted leather chesterfields, and plaid upholstered mid-century style arm chairs. The custom, two-tone cocktail table anchors the seating arrangement and sits on a geometric hair-on-hide rug.
Heidi Zeiger
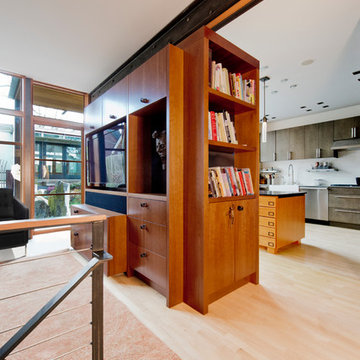
The entertainment center visually separates the living room and kitchen without closing either space.
Photo: Kyle Kinney & Jordan Inman
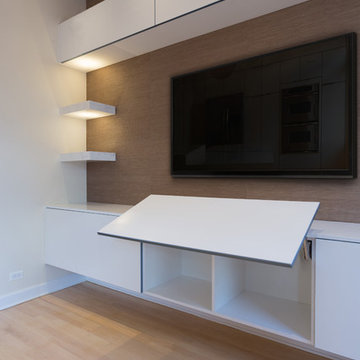
A clean and modern entertainment center showcasing floating cabinets and shelves made out of the same man-made porcelain used in the kitchen. The grass paper wall finishing and LED lighting add sophistication and a subtle illumination of decor placed on the shelves.
Home located in Chicago's North Side. Designed by Chi Renovations & Design who serve Chicago and it's surrounding suburbs, with an emphasis on the North Side and North Shore. You'll find their work from the Loop through Humboldt Park, Lincoln Park, Skokie, Evanston, Wilmette, and all of the way up to Lake Forest.
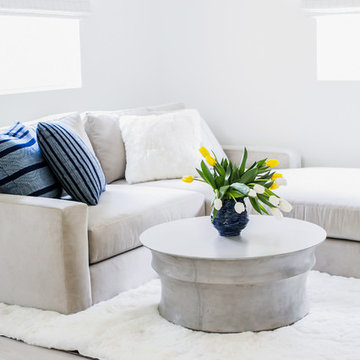
Custom made sectional covered in Robert Allen velvet
Baby alpaca rug
Custom blackout window shades
Alpaca pillows from The Citizenry
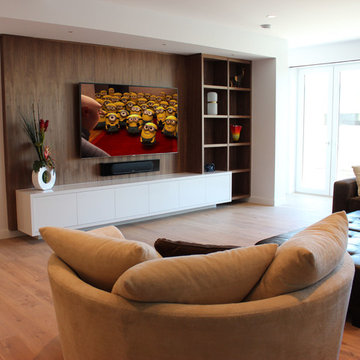
Basement Media room.
Piano black soundbar floating below the television adds interest and excellent sound.
Lights, blinds, tv and security are all controlled from your iPhone/iPad, Android device.
Open Plan Home Cinema Room with Light Hardwood Flooring Ideas and Designs
1
