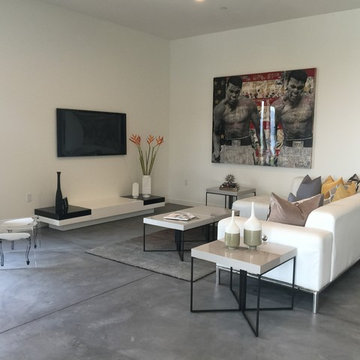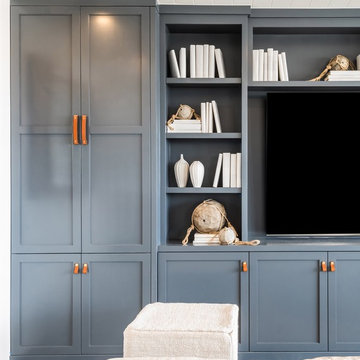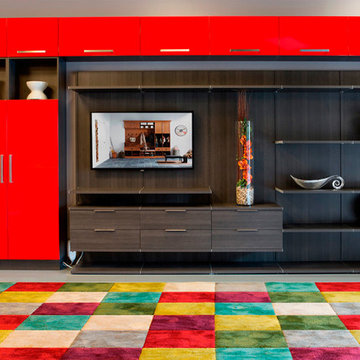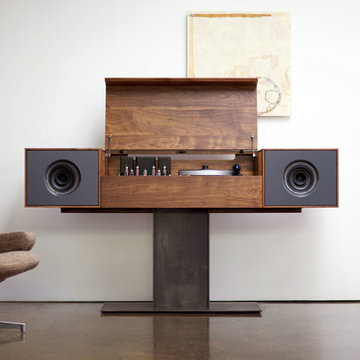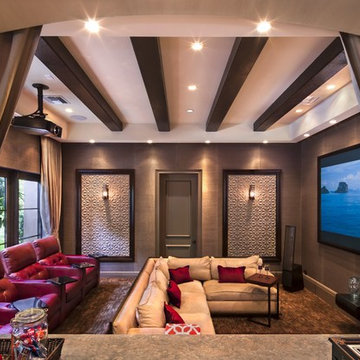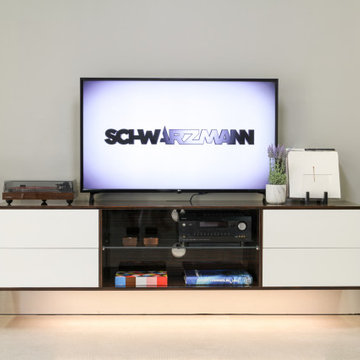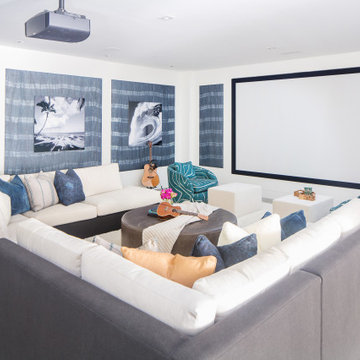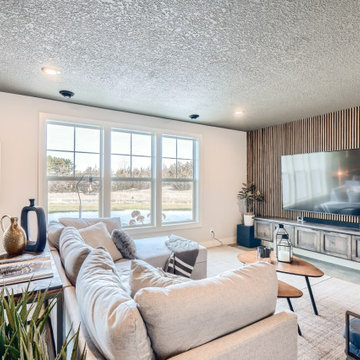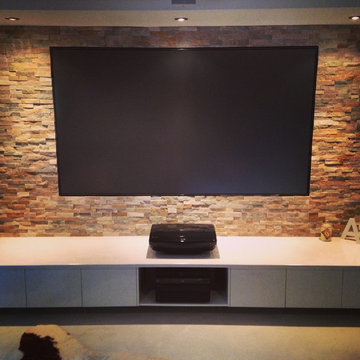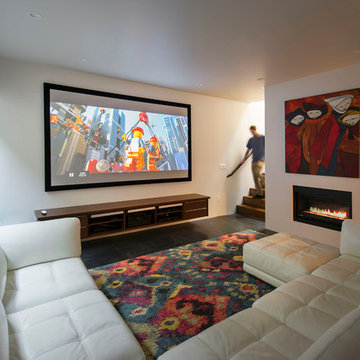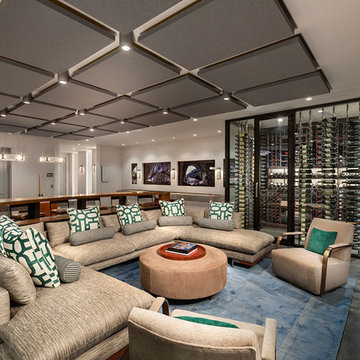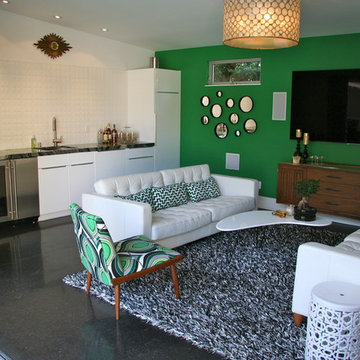Open Plan Home Cinema Room with Concrete Flooring Ideas and Designs
Refine by:
Budget
Sort by:Popular Today
1 - 20 of 136 photos
Item 1 of 3
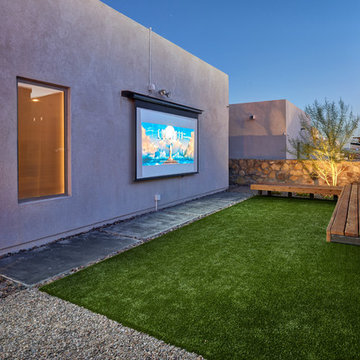
Cool & Contemporary is the vibe our clients were seeking out. Phase 1 complete for this El Paso Westside project. Consistent with the homes architecture and lifestyle creates a space to handle all occasions. Early morning coffee on the patio or around the firepit, smores, drinks, relaxing, reading & maybe a little dancing. Cedar planks set on raw steel post create a cozy atmosphere. Sitting or laying down on cushions and pillows atop the smooth buff leuders limestone bench with your feet popped up on the custom gas firepit. Raw steel veneer, limestone cap and stainless steel fire fixtures complete the sleek contemporary feels. Concrete steps & path lights beam up and accentuates the focal setting. To prep for phase 2, ground cover pathways and areas are ready for the new outdoor movie projector, more privacy, picnic area, permanent seating, landscape and lighting to come. Phase II complete...welcome to outdoor entertainment. Movies on the lawn with the family & football season will never be same here. This backyard doubles as an entertainment destination. Cantilever seating, lounging & privacy fence wraps up a party/cozy space. Plenty of room for friends and family
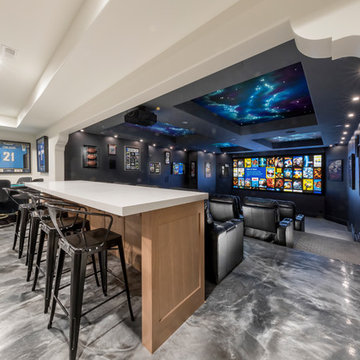
Featured in the 2018 Salt Lake Parade of Homes, The Holladay Cinema is an open concept home theater with state-of-the-art technology and a giant 16-foot wide screen. Tym crafted a custom fiber optic star ceiling with mural.
At CES 2018, in Las Vegas, the Consumer Technology Association award Tym "Home Theater/Media Room of the Year (up to $50K).
photo by: Brad Montgomery
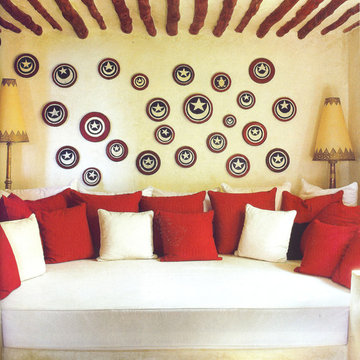
Whilst not a home theatre, this enormous swahili baraza concealed off the dining area in its own niche is a perfect place to enjoy a few films on a large screen TV
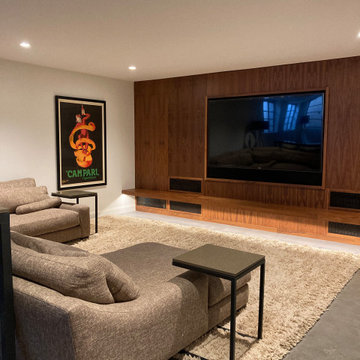
Casual home theater let's you enjoy your favorite content regardless of occasion. Hidden in-ceiling speakers and subwoofer are complimented by automated overhead and accent lighting.
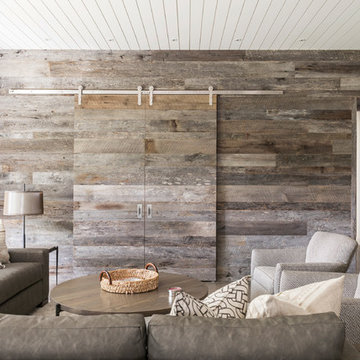
The lower level of this modern farmhouse features a large game room that connects out to the screen porch, pool terrace and fire pit beyond. One end of the space is a large lounge area for watching TV and the other end has a built-in wet bar and accordion windows that open up to the screen porch. The TV is concealed by barn doors with salvaged barn wood on a shiplap wall.
Photography by Todd Crawford
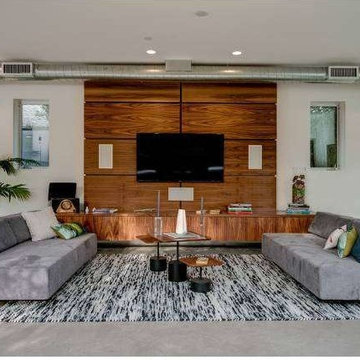
This photo is the best shot if their Home Theater which is controlled by a Universal remote tied to their Home Automation system.
Lighting Control, Control4, Home Automation, Home Automation Los Angeles, Speakers, Technospeak,
Technospeak Corporation – Los Angeles Home Media Design
Technospeak Corporation – Manhattan Beach Home Media Design
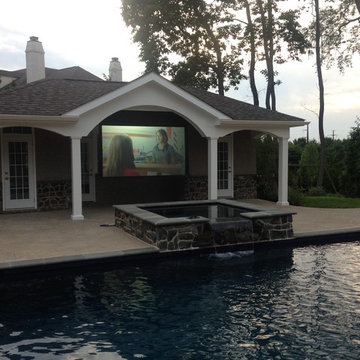
Custom stewart rear projection motorized screen. Epson projector with ultra short throw lens. Everything is controlled via Elan g!
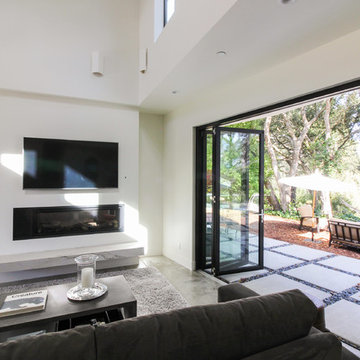
On a bare dirt lot held for many years, the design conscious client was now given the ultimate palette to bring their dream home to life. This brand new single family residence includes 3 bedrooms, 3 1/2 Baths, kitchen, dining, living, laundry, one car garage, and second floor deck of 352 sq. ft.
Open Plan Home Cinema Room with Concrete Flooring Ideas and Designs
1
