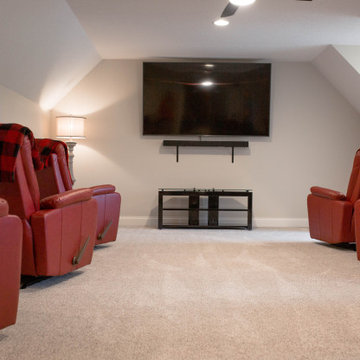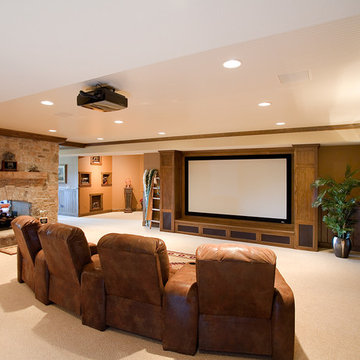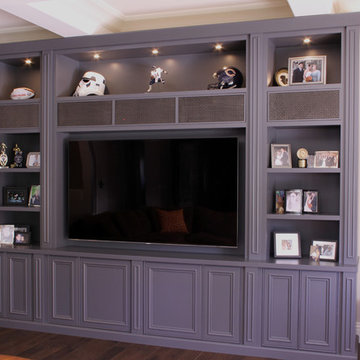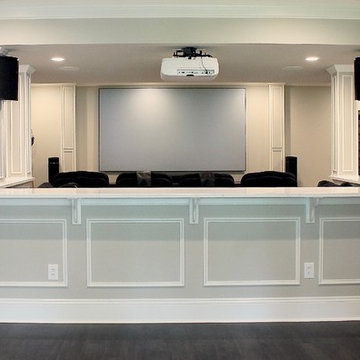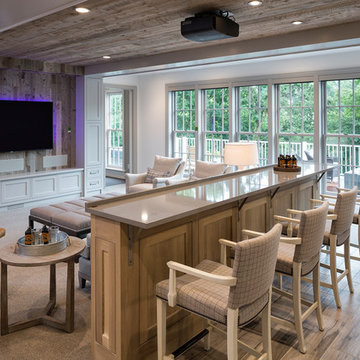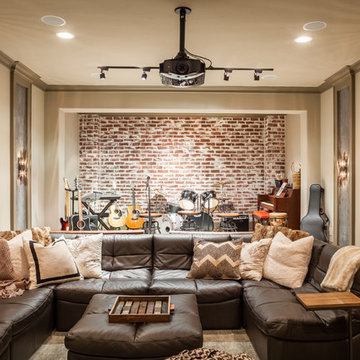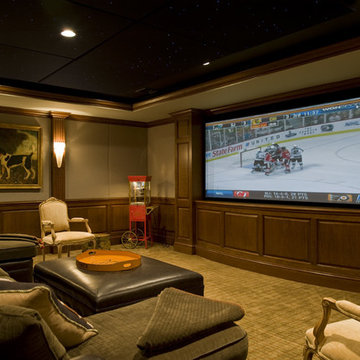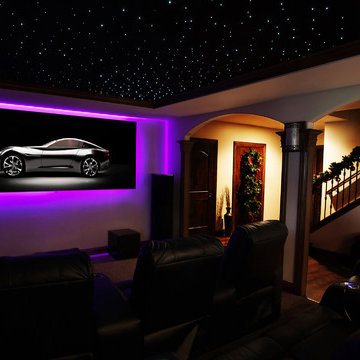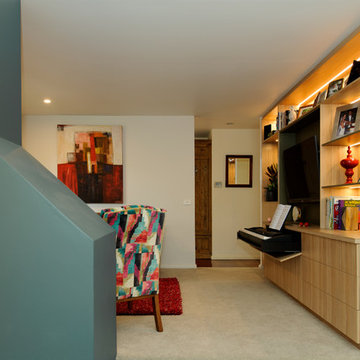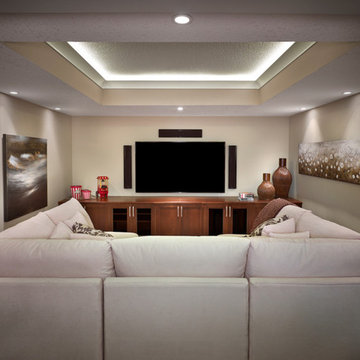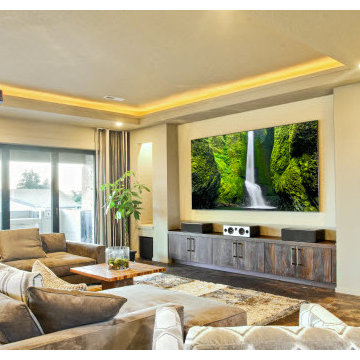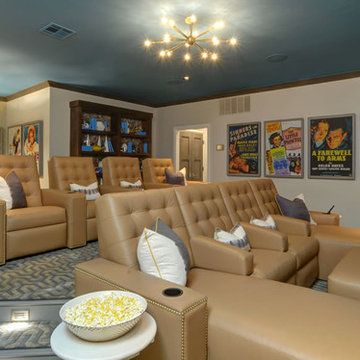Open Plan Home Cinema Room with Beige Walls Ideas and Designs
Refine by:
Budget
Sort by:Popular Today
121 - 140 of 931 photos
Item 1 of 3
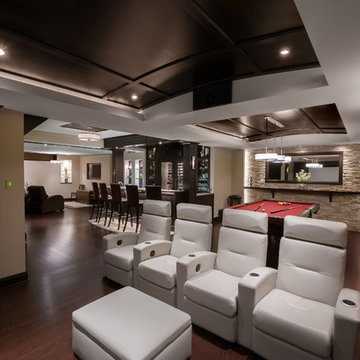
ARTIUM Design Build - View of the custom wood bar and stunning games area from the home theatre. An award winning basement. Design Matters.
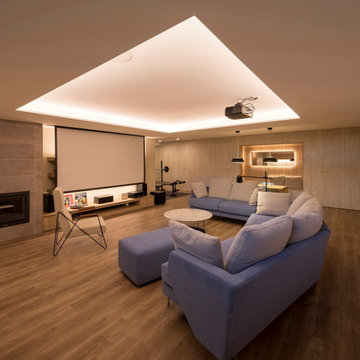
EL ANTES Y DESPUÉS DE UN SÓTANO EN BRUTO. (Fotografía de Juanan Barros)
Nuestros clientes quieren aprovechar y disfrutar del espacio del sótano de su casa con un programa de necesidades múltiple: hacer una sala de cine, un gimnasio, una zona de cocina, una mesa para jugar en familia, un almacén y una zona de chimenea. Les planteamos un proyecto que convierte una habitación bajo tierra con acabados “en bruto” en un espacio acogedor y con un interiorismo de calidad... para pasar allí largos ratos All Together.
Diseñamos un gran espacio abierto con distintos ambientes aprovechando rincones, graduando la iluminación, bajando y subiendo los techos, o haciendo un banco-espejo entre la pared de armarios de almacenaje, de manera que cada uso y cada lugar tenga su carácter propio sin romper la fluidez espacial.
La combinación de la iluminación indirecta del techo o integrada en el mobiliario hecho a medida, la elección de los materiales con acabados en madera (de Alvic), el papel pintado (de Tres Tintas) y el complemento de color de los sofás (de Belta&Frajumar) hacen que el conjunto merezca esta valoración en Houzz por parte de los clientes: “… El resultado final es magnífico: el sótano se ha transformado en un lugar acogedor y cálido, todo encaja y todo tiene su sitio, teniendo una estética moderna y elegante. Fue un acierto dejar las elecciones de mobiliario, colores, materiales, etc. en sus manos”.
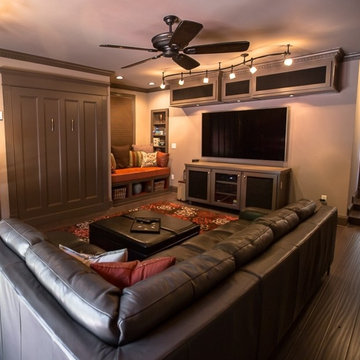
This room was built as a multi-purpose family room. Integrated theater system with 75" television and top of the line speakers make it perfect for Sunday afternoon games. There is a built in Murphy bed and full closet in the room. The window seat includes both open shelves and hidden storage as well as recessed bookcases and the cushion is twin size for easy extra sleeping.
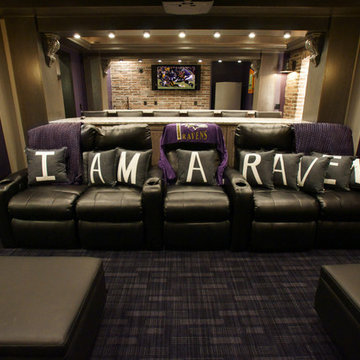
These customers certainly are Ravens! Instead of a dedicated theater, they laid out their floorplan to include the bar.
Photo Credit: Kevin Kelley, Gramophone
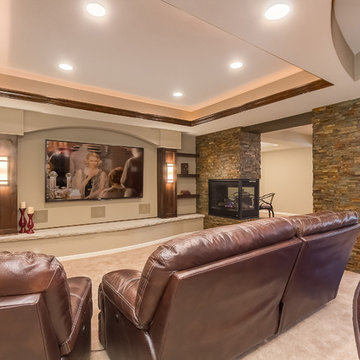
Gorgeous home theater with double sided fireplace and stone wall accents, highlighted by the beautiful tray ceiling. ©Finished Basement Company
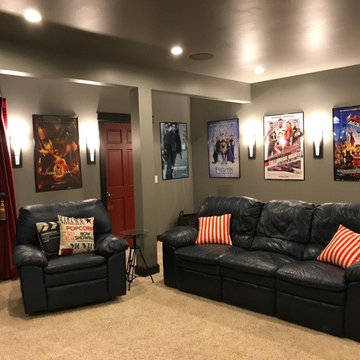
Looking for creative ideas, this family needed a space to use for entertaining and spend quality time together in. Starting out as a kids playroom, we worked with them to develop ideas to add function, organization, and most importantly, a fun space for the whole family to enjoy. The idea of a movie room was the perfect choice! We worked with a local AV company to add a large flatscreen TV, hidden/ integrated surround sound, and a control room in the closet. We also added new light fixtures, paint, custom window treatments, all with the inspiration to make the space feel like an old movie theater. We reused their existing furniture from their finished basement and added décor items and a convenient popcorn/candy bar. The custom designed closet created a space for movies, blankets/ pillows, games, and also house the controls for their entertainment center.
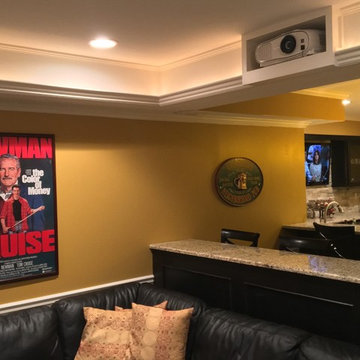
Custom Open Home Theater System in Rochester MI Basement. Acoustic Screen with Center, Left and Right Speaker placed in-wall behind. Custom wood working with device storage. Projector installed in above soffit for super clean look. Control4 System controlled. Open but closed space so you can view screen from basement bar and surround areas but closed enough to have the in-closed feel. Bar behind back seating for snacking and watching.
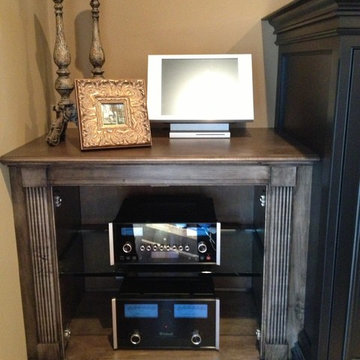
Custom design and cabinetry by Sarah Bernardy-Broman of Sarah Bernardy Design, LLC The custom doors are easily removed so that the client can showcase his hi-tech stereo equipment, and so she can hide them when desired. Images by Sarah Bernardy Design, LLC
Open Plan Home Cinema Room with Beige Walls Ideas and Designs
7
