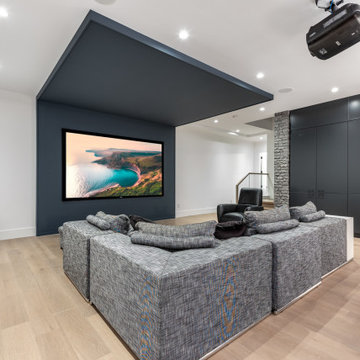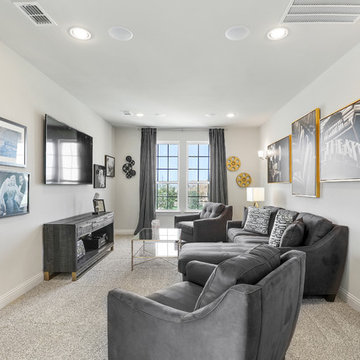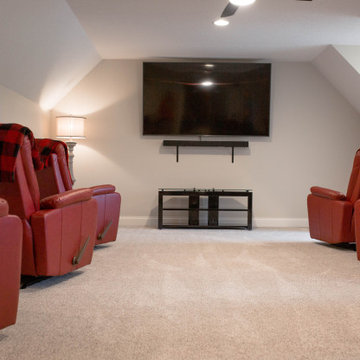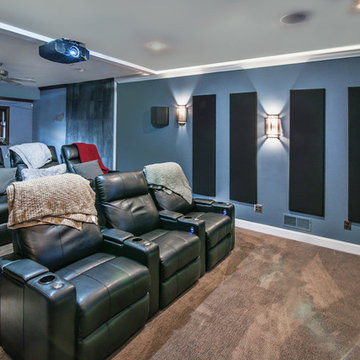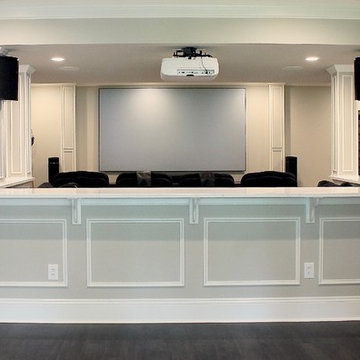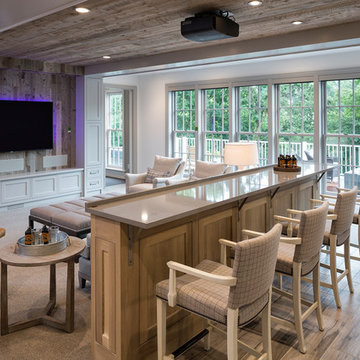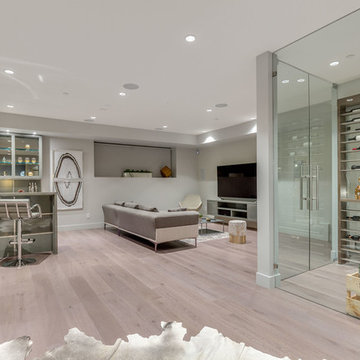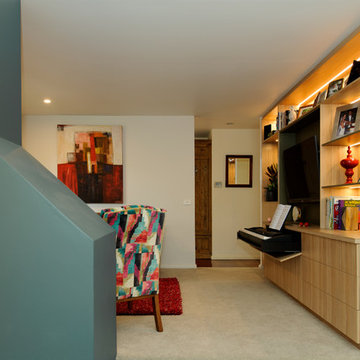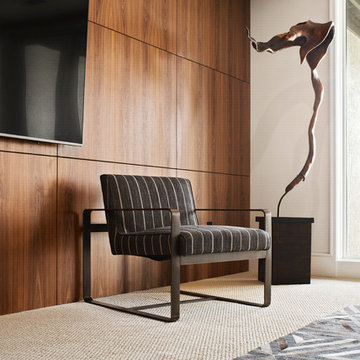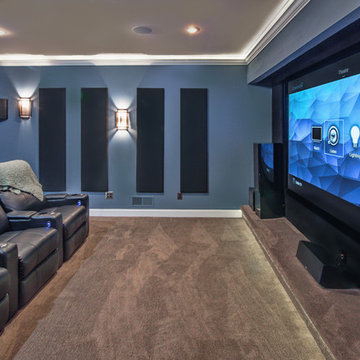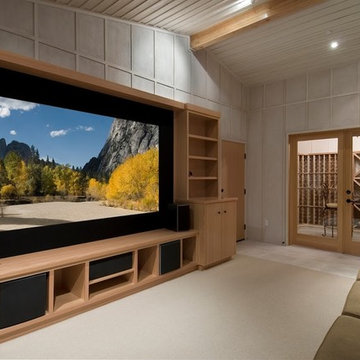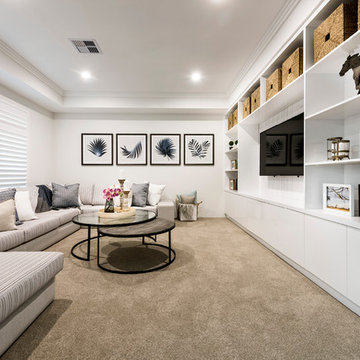Open Plan Home Cinema Room with Beige Floors Ideas and Designs
Refine by:
Budget
Sort by:Popular Today
101 - 120 of 450 photos
Item 1 of 3
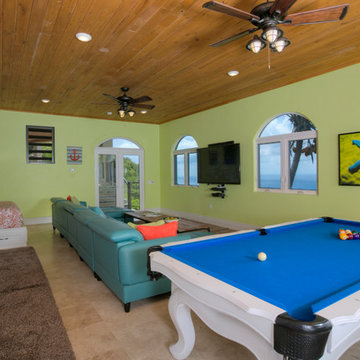
This beach inspired media/game/bunk room which sleeps seven is at Deja View Villa, a Caribbean vacation rental in St. John USVI. The 75" TV and sound bar take movies and gaming to the next level surrounded by colorful, beachy decor. Guests can enjoy their vacation with all the modern conveniences of home including media entertainment, pool table, wifi and usb plugs in all six bunks. Color and comfort are the themes in this multipurpose Caribbean Media/Game room.
www.dejaviewvilla.com
Steve Simonsen Photography
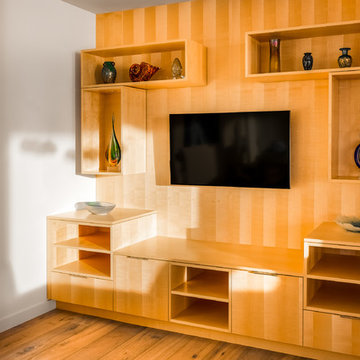
Custom entertainment center with quartered maple cabinetry.
Kate Falconer Photography
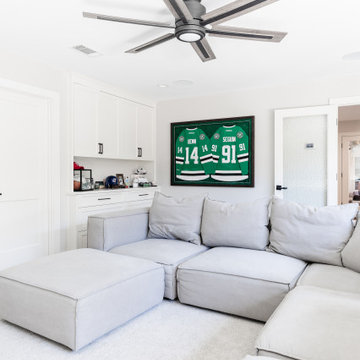
This 1964 Preston Hollow home was in the perfect location and had great bones but was not perfect for this family that likes to entertain. They wanted to open up their kitchen up to the den and entry as much as possible, as it was small and completely closed off. They needed significant wine storage and they did want a bar area but not where it was currently located. They also needed a place to stage food and drinks outside of the kitchen. There was a formal living room that was not necessary and a formal dining room that they could take or leave. Those spaces were opened up, the previous formal dining became their new home office, which was previously in the master suite. The master suite was completely reconfigured, removing the old office, and giving them a larger closet and beautiful master bathroom. The game room, which was converted from the garage years ago, was updated, as well as the bathroom, that used to be the pool bath. The closet space in that room was redesigned, adding new built-ins, and giving us more space for a larger laundry room and an additional mudroom that is now accessible from both the game room and the kitchen! They desperately needed a pool bath that was easily accessible from the backyard, without having to walk through the game room, which they had to previously use. We reconfigured their living room, adding a full bathroom that is now accessible from the backyard, fixing that problem. We did a complete overhaul to their downstairs, giving them the house they had dreamt of!
As far as the exterior is concerned, they wanted better curb appeal and a more inviting front entry. We changed the front door, and the walkway to the house that was previously slippery when wet and gave them a more open, yet sophisticated entry when you walk in. We created an outdoor space in their backyard that they will never want to leave! The back porch was extended, built a full masonry fireplace that is surrounded by a wonderful seating area, including a double hanging porch swing. The outdoor kitchen has everything they need, including tons of countertop space for entertaining, and they still have space for a large outdoor dining table. The wood-paneled ceiling and the mix-matched pavers add a great and unique design element to this beautiful outdoor living space. Scapes Incorporated did a fabulous job with their backyard landscaping, making it a perfect daily escape. They even decided to add turf to their entire backyard, keeping minimal maintenance for this busy family. The functionality this family now has in their home gives the true meaning to Living Better Starts Here™.
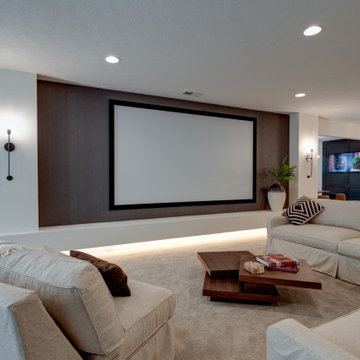
Ready for a party? The lower level includes a custom bar, game area and theater space.
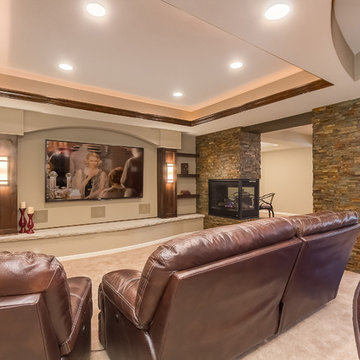
Gorgeous home theater with double sided fireplace and stone wall accents, highlighted by the beautiful tray ceiling. ©Finished Basement Company
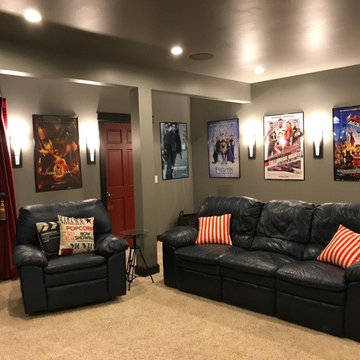
Looking for creative ideas, this family needed a space to use for entertaining and spend quality time together in. Starting out as a kids playroom, we worked with them to develop ideas to add function, organization, and most importantly, a fun space for the whole family to enjoy. The idea of a movie room was the perfect choice! We worked with a local AV company to add a large flatscreen TV, hidden/ integrated surround sound, and a control room in the closet. We also added new light fixtures, paint, custom window treatments, all with the inspiration to make the space feel like an old movie theater. We reused their existing furniture from their finished basement and added décor items and a convenient popcorn/candy bar. The custom designed closet created a space for movies, blankets/ pillows, games, and also house the controls for their entertainment center.
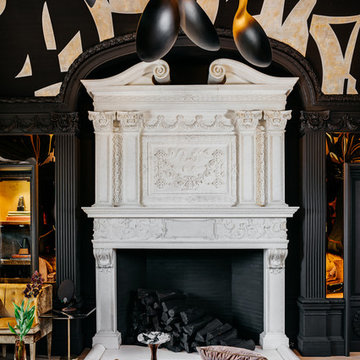
In Recital Room designed by Martin Kobus in the Decorator's Showcase 2019, we used Herringbone Oak Flooring installed with nail and glue installation.
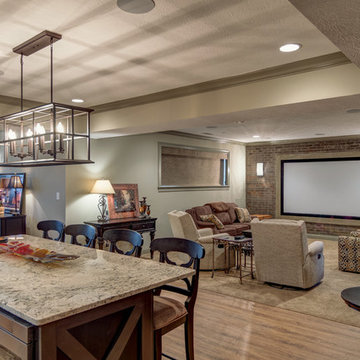
The basement kitchen opens up to a theater room with ample seating for guests.
Photo Credit: Tom Graham
Open Plan Home Cinema Room with Beige Floors Ideas and Designs
6
