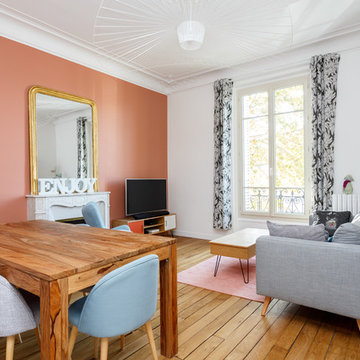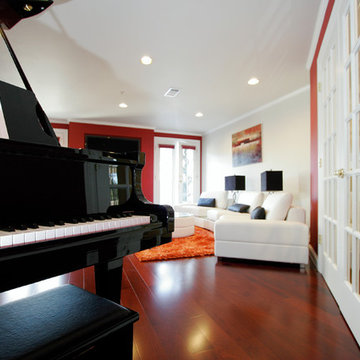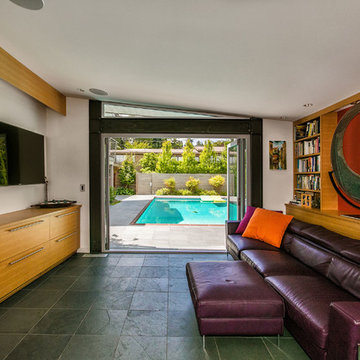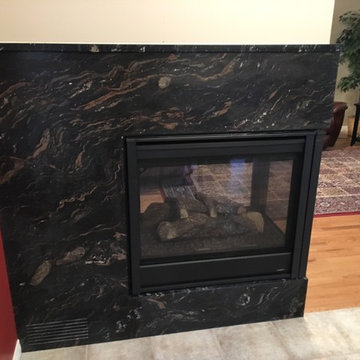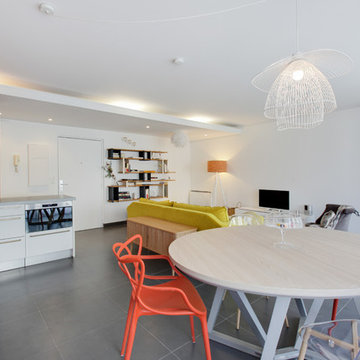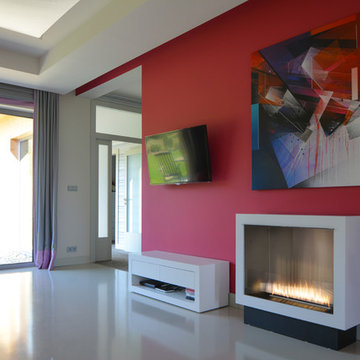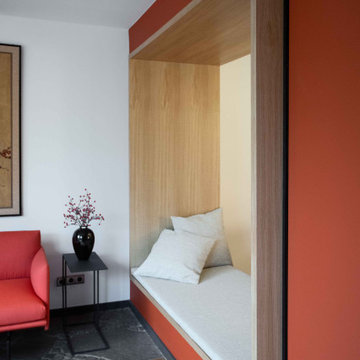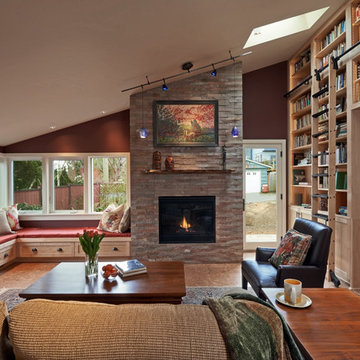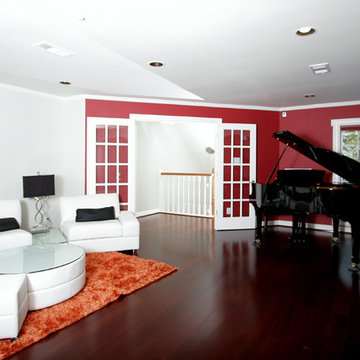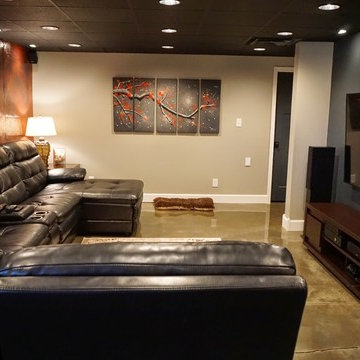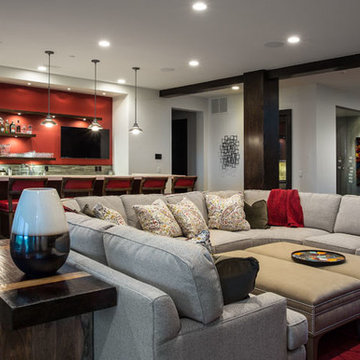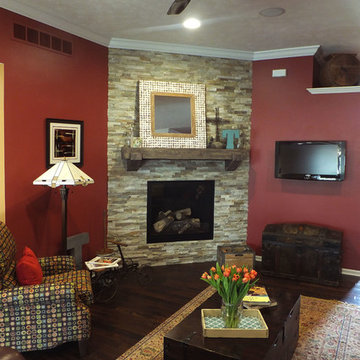Open Plan Games Room with Red Walls Ideas and Designs
Refine by:
Budget
Sort by:Popular Today
81 - 100 of 379 photos
Item 1 of 3
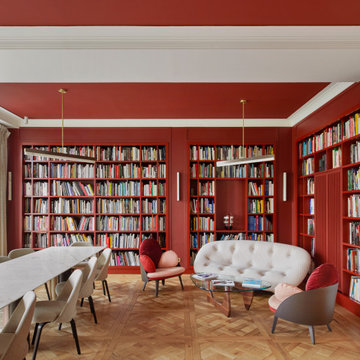
Nous avons choisi de dessiner les bureaux à l’image du magazine Beaux-Arts : un support neutre sur une trame contemporaine, un espace modulable dont le contenu change mensuellement.
Les cadres au mur sont des pages blanches dans lesquelles des œuvres peuvent prendre place. Pour les mettre en valeur, nous avons choisi un blanc chaud dans l’intégralité des bureaux, afin de créer un espace clair et lumineux.
La rampe d’escalier devait contraster avec le chêne déjà présent au sol, que nous avons prolongé à la verticale sur les murs pour que le visiteur lève la tête et que sont regard soit attiré par les œuvres exposées.
Une belle entrée, majestueuse, nous sommes dans le volume respirant de l’accueil. Nous sommes chez « Les Beaux-Arts Magazine ».b
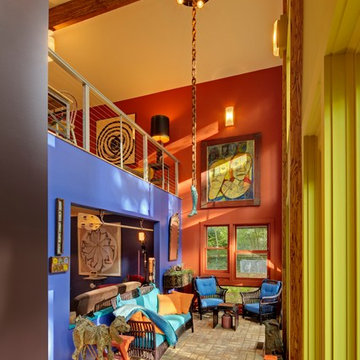
Many of the finishes were reclaimed from the previous home or from local sources. Site placement and thoughtful window selection allow for daylight to stream into the home even on a gray day. This home is LEED Platinum Certified and was built by Meadowlark Design + Build in Ann Arbor, Michigan.
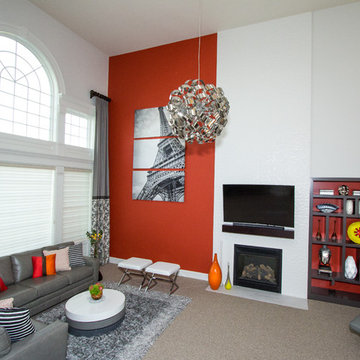
This modern family wanted a home to match. They purchased a beautiful home in Ashburn and wanted the interiors to clean lined, sleek but also colorful. The builder-grade fireplace was given a very modern look with new tile from Porcelanosa and custom made wood mantle. The awkward niches was also given a new look and new purpose with a custom built-in. Both the mantle and built-in were made by Ark Woodworking. We warmed the space with a pop of warm color on the left side of the fireplace wall and balanced with with modern art to the right. A very unique modern chandelier centers the entire design. A large custom leather sectional and coordinating stools provides plenty of seating.
Liz Ernest Photography
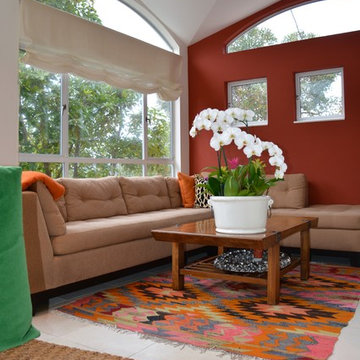
This inviting media room mixes a traditional sectional with a Moroccan inspirered kilm rug and leopard pillow under a vaulted ceiling. Brick red accent wall adds vibrancy and soft billowy Roman shade soften the architectural eyebrow windows.
Beige and orange. When a comfortable, cozy look is what you want, turn to natural shades of orange (with a little brown in them), beige and off-white. Pair these warm tones with rich red walls and natural fibers.
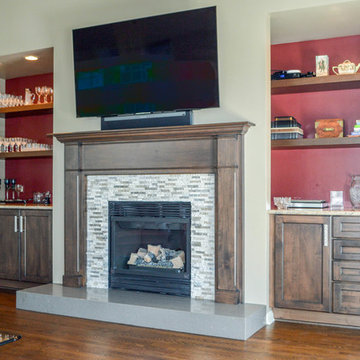
Introducing cabinetry and floating shelves from the R. D. Henry Heartland line took this fireplace area from mediocre to marvelous! The Alder wood with Cornerstone stain and a midnight frost glaze is warm and classic. Under the Lincolnshire quartz counter by Cambria is a hidden wine cooler and also a bottle pullout drawer. The contemporary raised hearth is Fossil Brown quartz from MSI and the stone is Dry Stack Colorado Canyon Pencil.

This 1960s split-level has a new Family Room addition in front of the existing home, with a total gut remodel of the existing Kitchen/Living/Dining spaces. A walk-around stone double-sided fireplace between Dining and the new Family room sits at the original exterior wall. The stone accents, wood trim and wainscot, and beam details highlight the rustic charm of this home. Also added are an accessible Bath with roll-in shower, Entry vestibule with closet, and Mudroom/Laundry with direct access from the existing Garage.
Photography by Kmiecik Imagery.
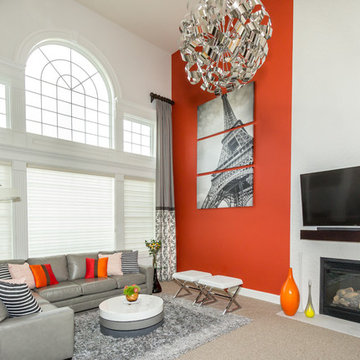
This modern family wanted a home to match. They purchased a beautiful home in Ashburn and wanted the interiors to clean lined, sleek but also colorful. The builder-grade fireplace was given a very modern look with new tile from Porcelanosa and custom made wood mantle. The awkward niches was also given a new look and new purpose with a custom built-in. Both the mantle and built-in were made by Ark Woodworking. We warmed the space with a pop of warm color on the left side of the fireplace wall and balanced with with modern art to the right. A very unique modern chandelier centers the entire design. A large custom leather sectional and coordinating stools provides plenty of seating.
Liz Ernest Photography
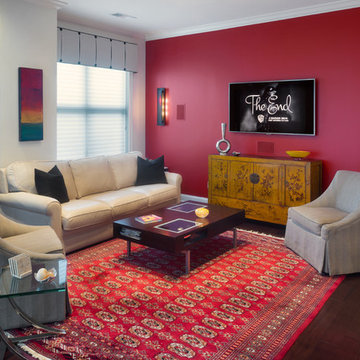
The family room is their place to relax, so we chose a warm red for the walls and comfortable furniture. Several of their collection pieces serve as functional and decorative accents in the room.
Photo credit: Ryan Archer
Open Plan Games Room with Red Walls Ideas and Designs
5
