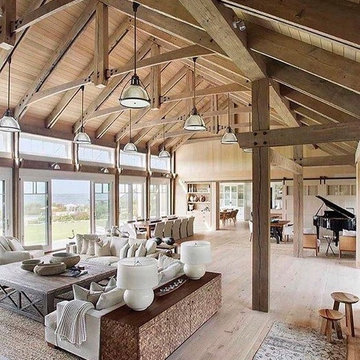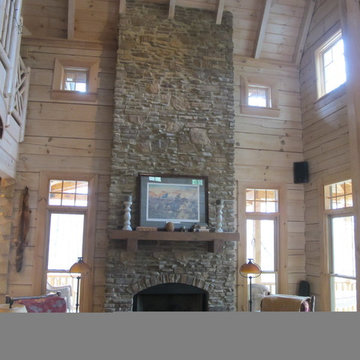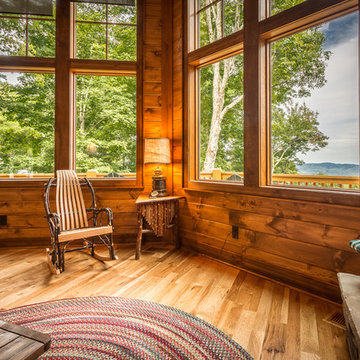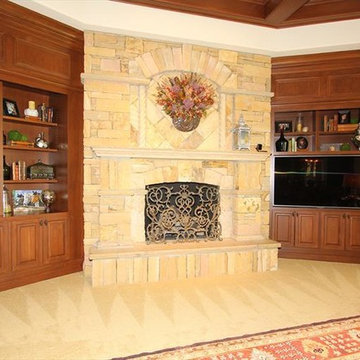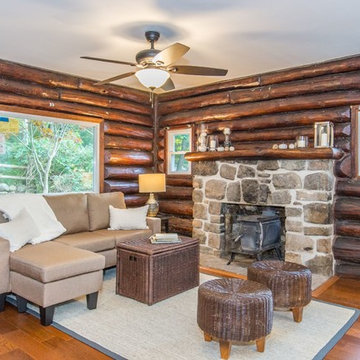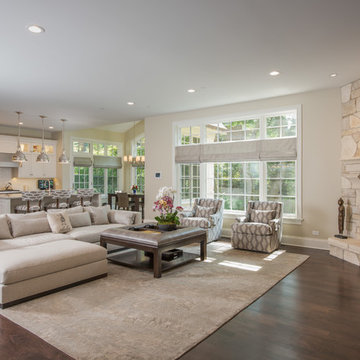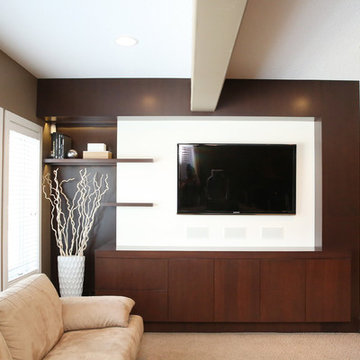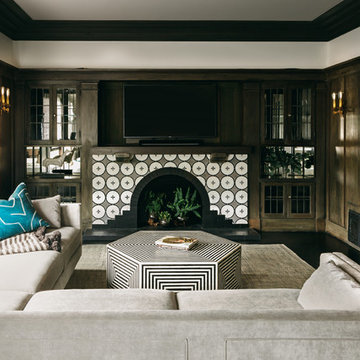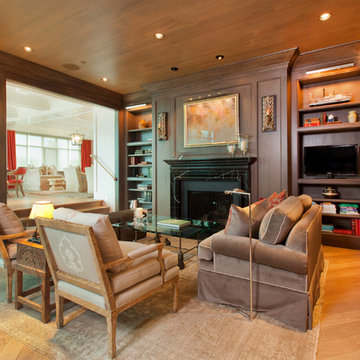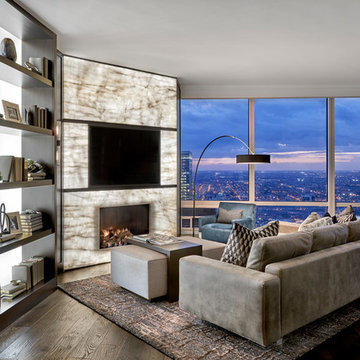Open Plan Games Room with Brown Walls Ideas and Designs
Refine by:
Budget
Sort by:Popular Today
81 - 100 of 2,210 photos
Item 1 of 3
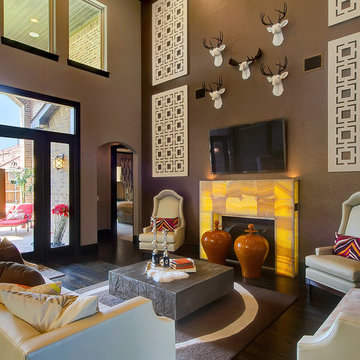
Building this family room was a really fun project. The featured wall is covered in shimmery bronze wallpaper that surrounds a fireplace highlighted with Pineapple Onyx tile. The Onyx tiles are back lit with LED strip lighting. Above the fireplace are an LED television and a grouping of decorative deer heads painted white with black antlers. Flanking the deer are decorative panels painted in a neutral accent color. The flooring is hand-scraped oak leading to a wall of doors and windows overlooking the back yard.
Interior Design by Elaine Williamson
Photo by Charles Lauersdorf - Imagery Intelligence
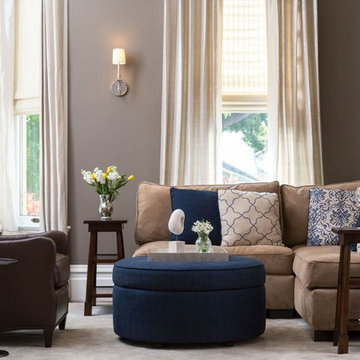
Interior Design:
Anne Norton
AND interior Design Studio
Berkeley, CA 94707
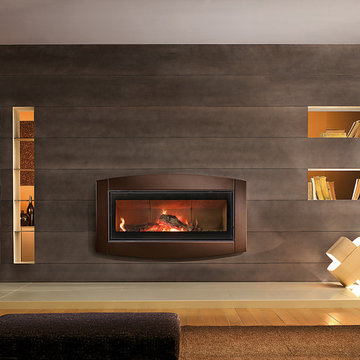
The TCW120 is not your average fireplace: it's quick lighting, long burning, EPA qualified, and features clean-glass AirWash Technology for a clear view of its warm, expansive flame.

New Studio Apartment - beachside living, indoor outdoor flow. Simplicity of form and materials

三和土土間の玄関兼団欒スペース。夏は建具を開け放ち、風を通す。冬は眼鏡ストーブにあつまり、お茶をしながら会話を弾ませる。すべての人がここに集まり、交わる建物の中心。

Open Concept Family Room, Featuring a 20' long Custom Made Douglas Fir Wood Paneled Wall with 15' Overhang, 10' Bio-Ethenol Fireplace, LED Lighting and Built-In Speakers.
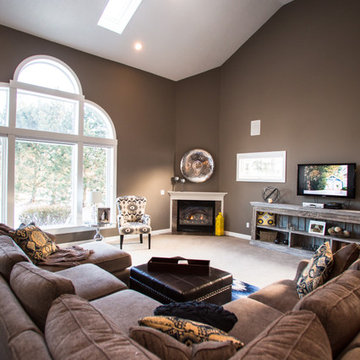
This large family great room feels cozy with this deep greige (gray-beige) paint color.
The large sectional seats all of your friends!
Photographer: Leslie Farinacci

This home was built in 1960 and retains all of its original interiors. This photograph shows the den which was empty when the project began. The furniture, artwork, lamps, recessed lighting, custom wall mounted console behind the sofa, area rug and accessories shown were added. The pieces you see are a mix of vintage and new. The original walnut paneled walls, walnut cabinetry, and plank linoleum flooring was restored. photographs by rafterman.com

Multifunctional space combines a sitting area, dining space and office niche. The vaulted ceiling adds to the spaciousness and the wall of windows streams in natural light. The natural wood materials adds warmth to the room and cozy atmosphere.
Photography by Norman Sizemore
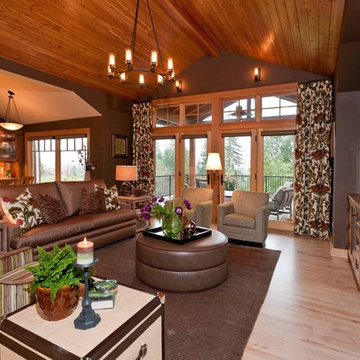
This family of five live miles away from the city, in a gorgeous rural setting that allows them to enjoy the beauty of the Oregon outdoors. Their charming Craftsman influenced farmhouse was remodeled to take advantage of their pastoral views, bringing the outdoors inside. We continue to work with this growing family, room-by-room, to thoughtfully furnish and finish each space.
Our gallery showcases this stylish home that feels colorful, yet refined, relaxing but fun.
For more about Angela Todd Studios, click here: https://www.angelatoddstudios.com/
To learn more about this project, click here: https://www.angelatoddstudios.com/portfolio/mason-hill-vineyard/
Open Plan Games Room with Brown Walls Ideas and Designs
5
