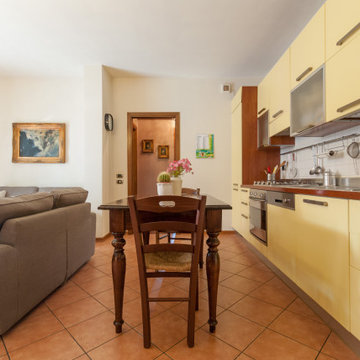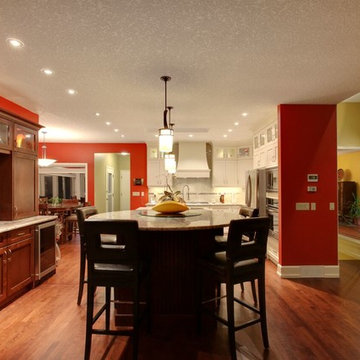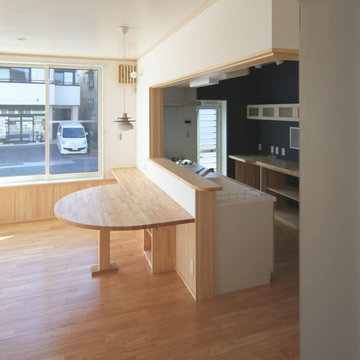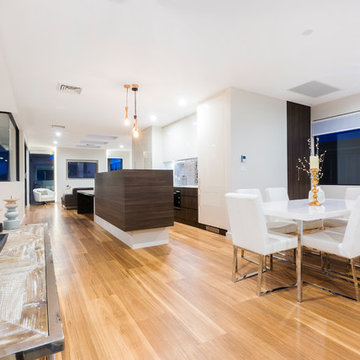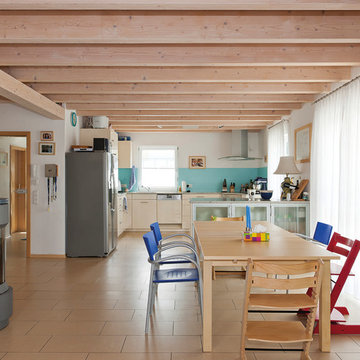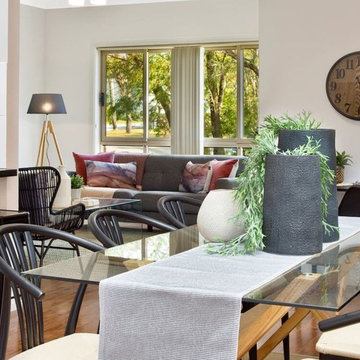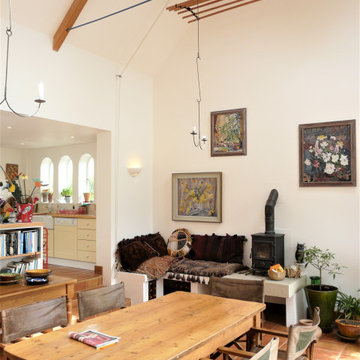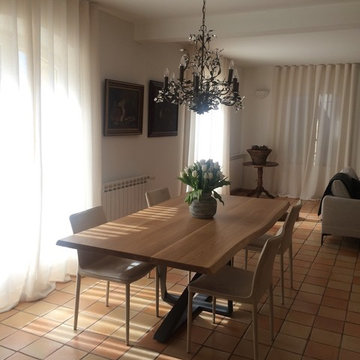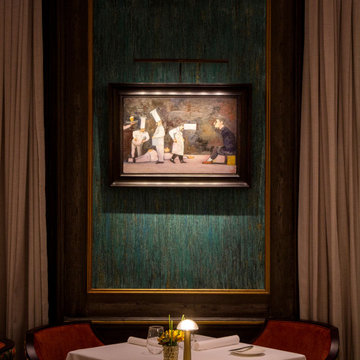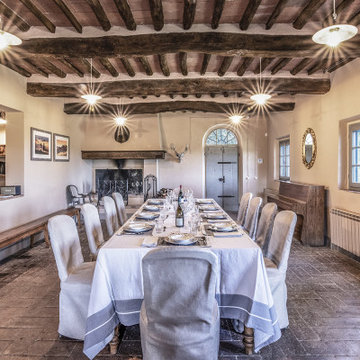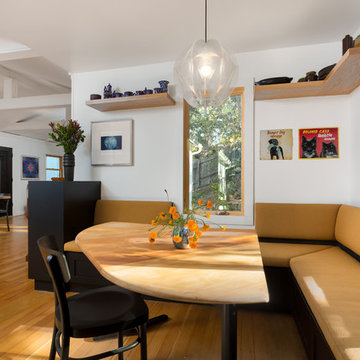Open Plan Dining Room with Orange Floors Ideas and Designs
Refine by:
Budget
Sort by:Popular Today
61 - 80 of 104 photos
Item 1 of 3
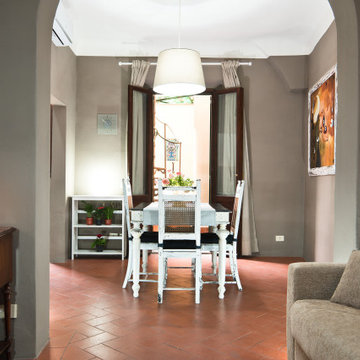
Committenti: Fabio & Ilaria. Ripresa fotografica: impiego obiettivo 28mm su pieno formato; macchina su treppiedi con allineamento ortogonale dell'inquadratura; impiego luce naturale esistente con l'ausilio di luci flash e luci continue 5500°K. Post-produzione: aggiustamenti base immagine; fusione manuale di livelli con differente esposizione per produrre un'immagine ad alto intervallo dinamico ma realistica; rimozione elementi di disturbo. Obiettivo commerciale: realizzazione fotografie di complemento ad annunci su siti web di affitti come Airbnb, Booking, eccetera; pubblicità su social network.
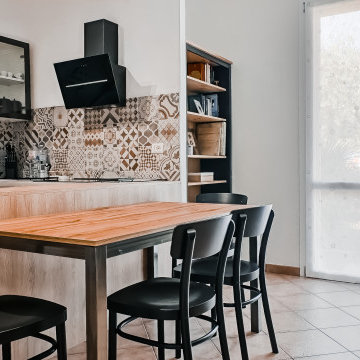
Vista prospettica della cucina :
abbiamo ricercato una continuità compositiva realizzando un desk da colazione della stessa finitura delle ante delle cucina. Su di questo si appoggia un tavolo con gambe in ferro e sedie semplici tinteggiate di nero, per rispetto della palette cromatica dell'ambiente
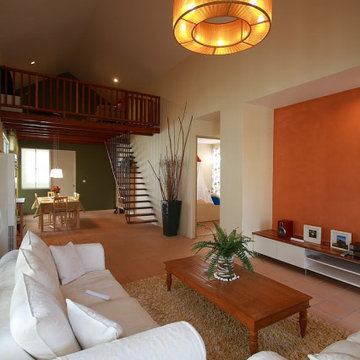
The dining space is defined by the timber mezzanine floor which can either be another bedroom or family room space. Raked ceilings make the other small spade appear larger.
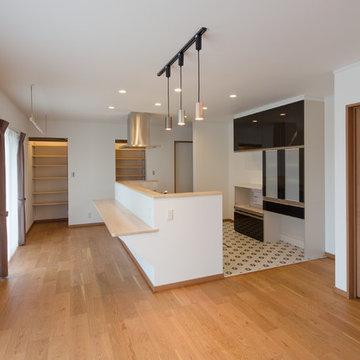
オープンな対面キッチンスペースは、他の水廻りにも行き来がしやすく、左右両方から他の場所へとスムーズに行ける家事動線となっております。また、キッチン前には、軽く飲食したい時、お子様が宿題をする時、奥様が家計簿を付けたりと、様々に使える、カウンターを設けました。横にはダイニングテーブルを設置予定。奥には、納戸・パントリーと収納スペースを確保しており、作業効率の良い間取りとなっております。
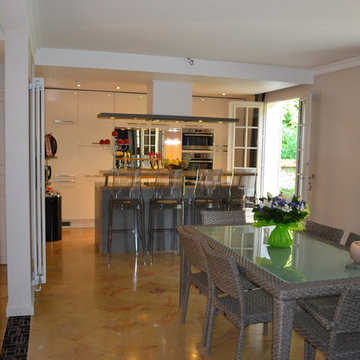
Cette maison bien construire des années 80 a été relookée selon les critères du moment. L’astuce a consisté à conserver le sol en pierre de Bourgogne tout en ouvrant des murs porteurs et donner un sentiment d’espace très conviviale. L’aménagement partiel du sous-sol en 2 chambres de garçons en font une grande maison familiale à partir d’un produit basique subtilement optimisé.
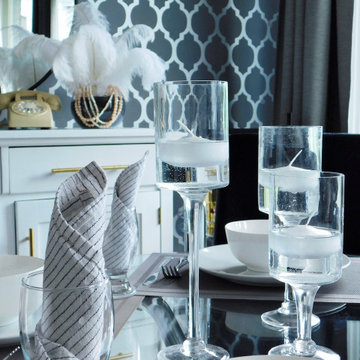
A posh and glam dining room in a Toronto condo. With a a stencilled feature wall and mix of textures and patterns there is always something to look to!
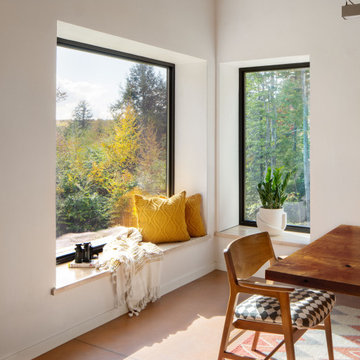
This new home, built for a family of 5 on a hillside in Marlboro, VT features a slab-on-grade with frost walls, a thick double stud wall with integrated service cavity, and truss roof with lots of cellulose. It incorporates an innovative compact heating, cooling, and ventilation unit and had the lowest blower door number this team had ever done. Locally sawn hemlock siding, some handmade tiles (the owners are both ceramicists), and a Vermont-made door give the home local shine.
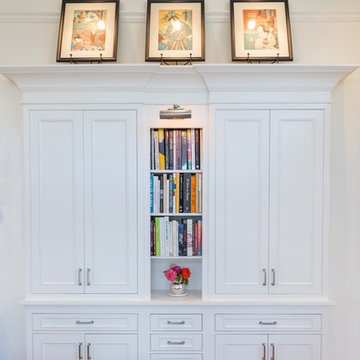
Connecticut Kitchen Design also created a hutch piece for the adjacent dining room, built into a niche in the wall.
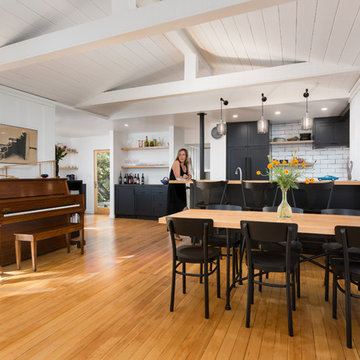
A modern cottage with Scandinavian influence :
Dining Room with kitchen and breakfast nook / wine bar beyond. Douglas fir flooring. Photo by Clark Dugger
Open Plan Dining Room with Orange Floors Ideas and Designs
4
