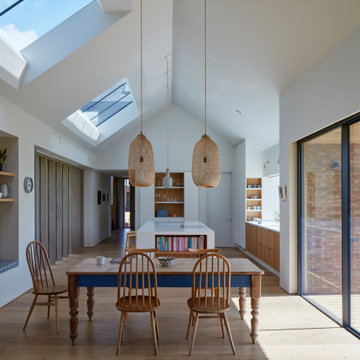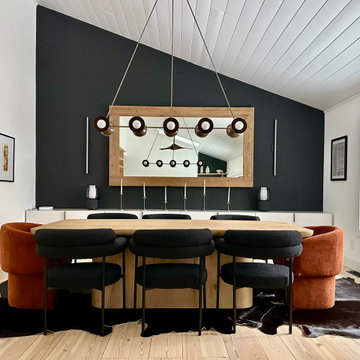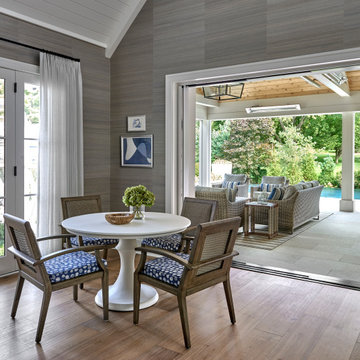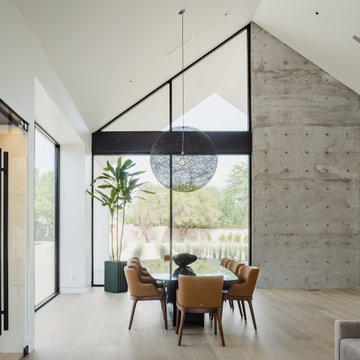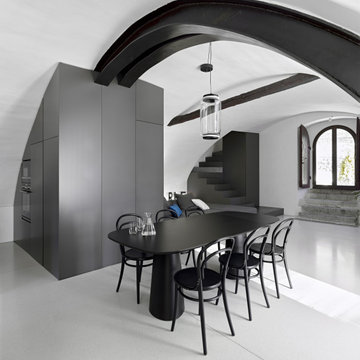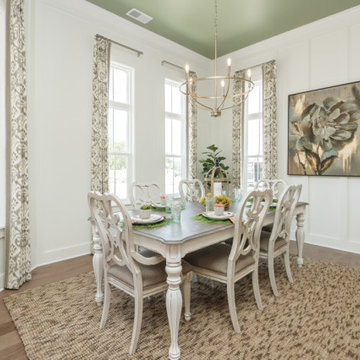For many of us, our dining rooms are combined with our kitchens or living rooms and so it’s hard to give them a defined style or design, whereas many people who do have a separate dining room often overlook redesigning the space because it is used fairly infrequently. However, if you can make your dining room or dining room area an inviting but practical space to eat with friends and family, then you’ll have no excuse not to be the ever gracious dinner party host and make the most of your dining space. Dining room ideas can range from the dramatic overhaul of layout, walls, doors, fireplaces or lighting features, to the refresh of furniture such as dining tables and chairs, or even smaller details such as dinnerware, cutlery, chair covers and small decorative features. So whether you are looking to completely redesign your dining room or you’re just looking for some dining room decorating ideas, you’re bound to find some inspiration from other homeowners, designers and stylists who’ve uploaded images of their dining rooms on Houzz.
How should I choose my dining room table?
Dining tables can be large, imposing pieces of furniture and so it’s a good idea to choose your table first and plan your decor around them. Comfort and ease of movement in dining rooms is key – even though we spend most of our time sitting, it’s preferable not to dine in cramped quarters (and crucial as a host to be able to move around the table to serve your guests). When choosing your dining room table, consider the number of people you expect to regularly seat – the perfect size for a dining table allows an intimate meal without feeling crowded. A round table leaves plenty of room for serving food at its centre, but a rectangular table is more flexible for seating extra guests at either end. If you’re after true versatility, drop leaf or extendable dining room tables are the most convenient option. The material of your selected table will set the character of your room. Glass dining tables look sleek and modern, whilst a pine or oak dining table will lend dining rooms a rustic country vibe. For a more traditional dining table opt for a dark polished wood like mahogany. Check out all the dining room decorating ideas on Houzz to see how different materials of dining table are incorporated into different rooms.
What are the best dining chairs for my table?
If your table hasn’t been sold with matching chairs then you have some extra flexibility to select dining chairs that suit your desired dining room feel. For traditional dining rooms you will want to opt for a full set of high backed formal dining chairs, whether these are upholstered, leather or wood framed. If you are looking for a more informal dining room, then a selection of mismatched chairs in different materials such as moulded plastic and even metal can be a great way to achieve this. For a really relaxed dining experience, you could even opt for a full length bench, which has the additional advantage of saving space as it can be tucked away under the table when not in use.
How should I decorate my dining room?
Elegant, neutral palettes are the safest dining room decorating ideas for smaller rooms, creating a calm dining environment for your guests. Pattern in a dining room can be a great choice to create drama but in order to not overwhelm your guests you might want to stick to a few stand-out elements – for example, wallpaper, curtains or chair covers. If you are lucky enough to have a large formal dining room then you could consider bold, opulent shades for your walls to create a grander feel. Your tableware and serveware should ideally be chosen to coordinate with your decor choices, but if all else fails keep it white, bright and simple. Lighting is also key to your dining room decor – aim for dimmable light that you can adjust to create the mood that will allow your guests to relax but still be able to see their food. Low pendant lights directly over the dining table are both practical and striking, or for large formal dining rooms you may want to opt for a traditional chandelier hung from the centre of the room. Additional wall sconces along the walls can be a great way to brighten up the room for late night dinner parties, and don’t forget how a couple of candles along your dining room table can add a delicate, finishing touch. Discover more of these
popular design photo ideas.






