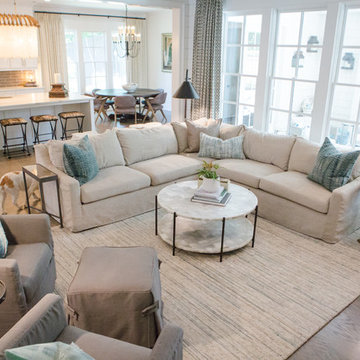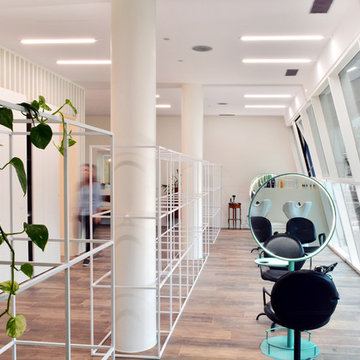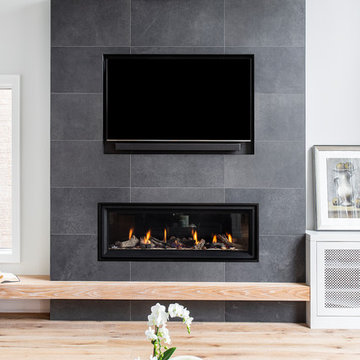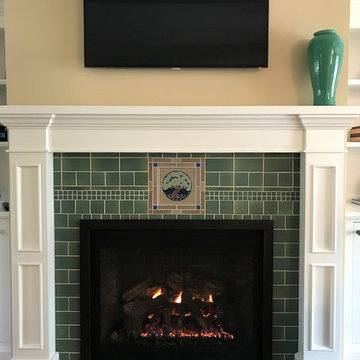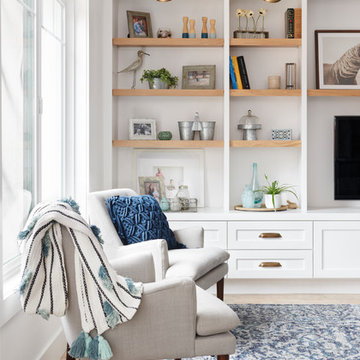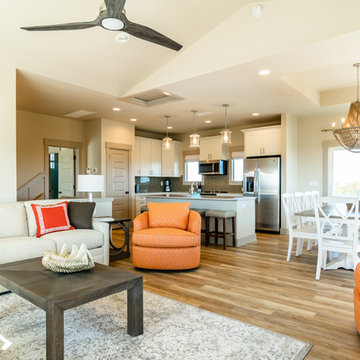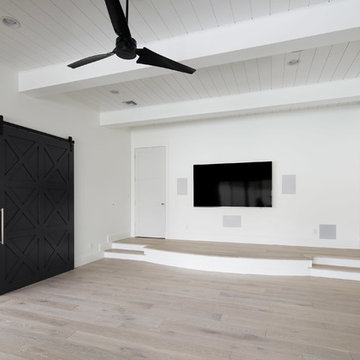Open Plan and Mezzanine Games Room Ideas and Designs
Refine by:
Budget
Sort by:Popular Today
121 - 140 of 111,930 photos
Item 1 of 3

Remodel of family room with new fireplace stone, custom mantle, painting recessed ceiling panels white and re staining beams, new wall paint and remodel of existing wall shelves.

Great room with nook in the center leading to massive 10 ft island. Stained beams and glass cabinets doors complete the space.

Designer: Honeycomb Home Design
Photographer: Marcel Alain
This new home features open beam ceilings and a ranch style feel with contemporary elements.

Photography: Dustin Halleck,
Home Builder: Middlefork Development, LLC,
Architect: Burns + Beyerl Architects
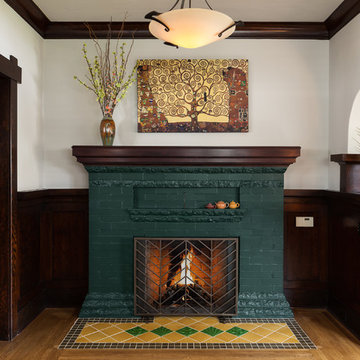
Refreshing the fireplace was high on our to-do list! The fireplace is now a focal point in the house, and with this overhaul, it's newly crafted, dark wood mantel, Roycroft Green painted brick (by Sherwin Williams), and handmade tiles from Clayhaus are just the right elements to make this statement. These homeowners loved the Gustave Klimpt "Tree of Life" and we made the room shine with refinished hardwood flooring and the wood work refresh throughout. Craftsman Four Square, Seattle, WA, Belltown Design, Photography by Julie Mannell.
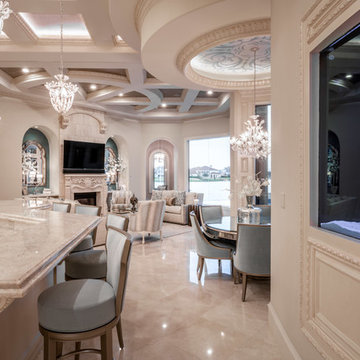
Kitchen, Family and Breakfast rooms. Custom Interior Design by The Design Firm. Houston area award winning Interior Design.

This open floor plan family room for a family of four—two adults and two children was a dream to design. I wanted to create harmony and unity in the space bringing the outdoors in. My clients wanted a space that they could, lounge, watch TV, play board games and entertain guest in. They had two requests: one—comfortable and two—inviting. They are a family that loves sports and spending time with each other.
One of the challenges I tackled first was the 22 feet ceiling height and wall of windows. I decided to give this room a Contemporary Rustic Style. Using scale and proportion to identify the inadequacy between the height of the built-in and fireplace in comparison to the wall height was the next thing to tackle. Creating a focal point in the room created balance in the room. The addition of the reclaimed wood on the wall and furniture helped achieve harmony and unity between the elements in the room combined makes a balanced, harmonious complete space.
Bringing the outdoors in and using repetition of design elements like color throughout the room, texture in the accent pillows, rug, furniture and accessories and shape and form was how I achieved harmony. I gave my clients a space to entertain, lounge, and have fun in that reflected their lifestyle.
Photography by Haigwood Studios
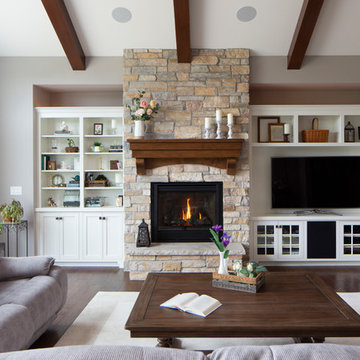
Vaulted stained beamed ceiling with arched grand window and the Chilton Brown stone fireplace draws your attention into this great room. Side built in inset flat panel cabinets mimic the kitchen cabinets with open shelving for collectables. The character grade hickory hardwood floors and stained mantel provide a warmth to this vast room. (Ryan Hainey)
Open Plan and Mezzanine Games Room Ideas and Designs
7
