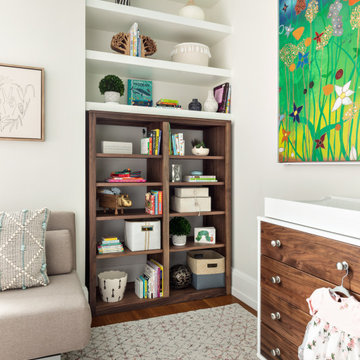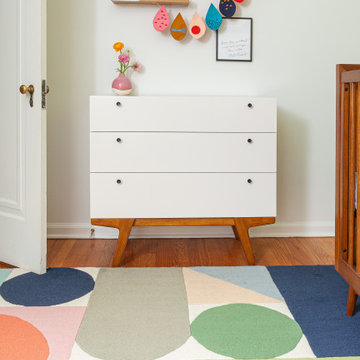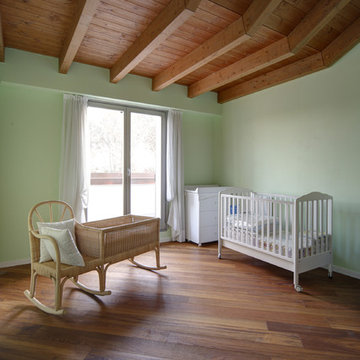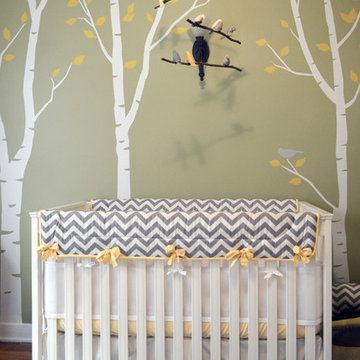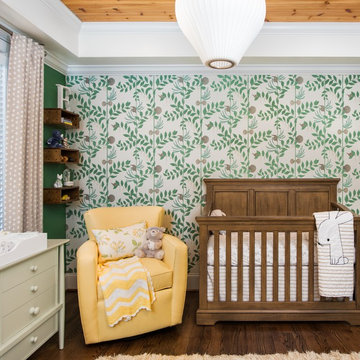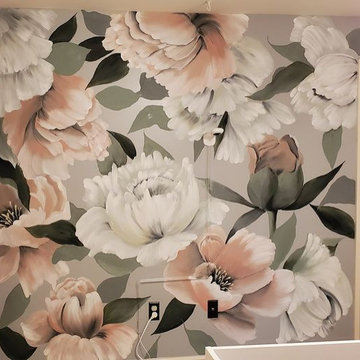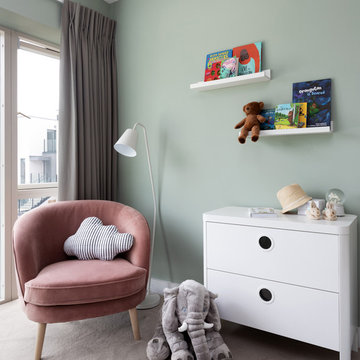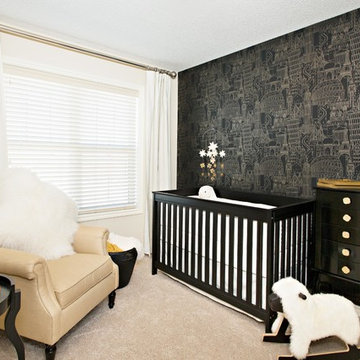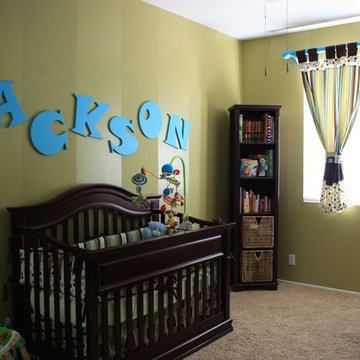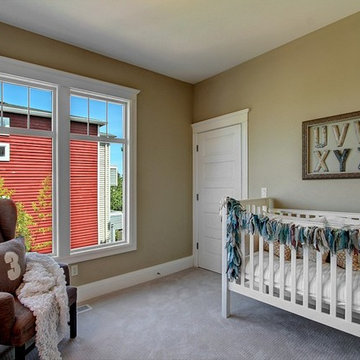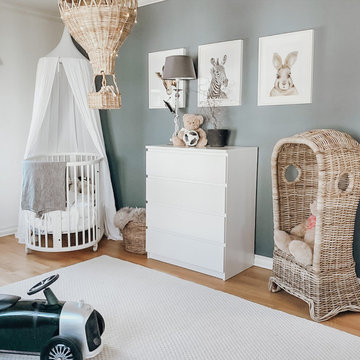Nursery with Black Walls and Green Walls Ideas and Designs
Refine by:
Budget
Sort by:Popular Today
141 - 160 of 638 photos
Item 1 of 3
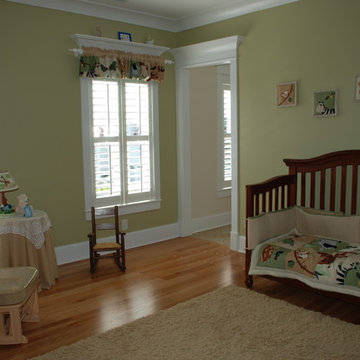
This nursery features custom cove moulding, and oak hardwood floors.
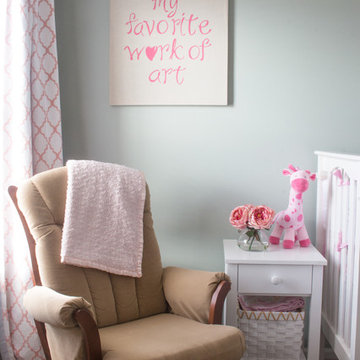
Soft pinks, bright whites and a fresh, mint green wall are the perfect colors for this baby girl's nursery. Feminine bows on the crib, plush blankets and subtle patterns on the curtains make it easy for the child to grow up with the room. We found that simple posters, plush animals and faux florals are easy, safe ways to complement the shades of pink and green in the room. Featured in this gallery is the Nearly Natural Fancy Rose in pink. Add flowers to a nursery or playroom without having to worry about allergies, upkeep and water spills.
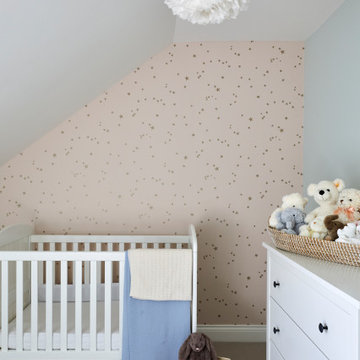
This lovely Victorian house in Battersea was tired and dated before we opened it up and reconfigured the layout. We added a full width extension with Crittal doors to create an open plan kitchen/diner/play area for the family, and added a handsome deVOL shaker kitchen.
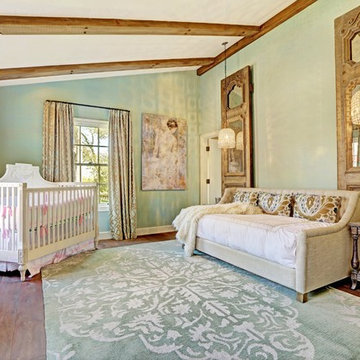
A seamless combination of traditional with contemporary design elements. This elegant, approx. 1.7 acre view estate is located on Ross's premier address. Every detail has been carefully and lovingly created with design and renovations completed in the past 12 months by the same designer that created the property for Google's founder. With 7 bedrooms and 8.5 baths, this 7200 sq. ft. estate home is comprised of a main residence, large guesthouse, studio with full bath, sauna with full bath, media room, wine cellar, professional gym, 2 saltwater system swimming pools and 3 car garage. With its stately stance, 41 Upper Road appeals to those seeking to make a statement of elegance and good taste and is a true wonderland for adults and kids alike. 71 Ft. lap pool directly across from breakfast room and family pool with diving board. Chef's dream kitchen with top-of-the-line appliances, over-sized center island, custom iron chandelier and fireplace open to kitchen and dining room.
Formal Dining Room Open kitchen with adjoining family room, both opening to outside and lap pool. Breathtaking large living room with beautiful Mt. Tam views.
Master Suite with fireplace and private terrace reminiscent of Montana resort living. Nursery adjoining master bath. 4 additional bedrooms on the lower level, each with own bath. Media room, laundry room and wine cellar as well as kids study area. Extensive lawn area for kids of all ages. Organic vegetable garden overlooking entire property.
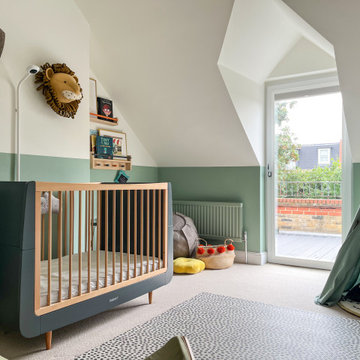
Leopold's parents wanted to create a bright jungle inspired space for him to sleep and play. We painted the lower half of the room green complete with mountain peaks, the upper half off white creating an illusion of a higher ceiling and a neutral backdrop to a bold jungle mural. As well as specifying furniture and accessories to work with items already owned by the client, I also created a space plan that can be adapted easily as Leopold grows!
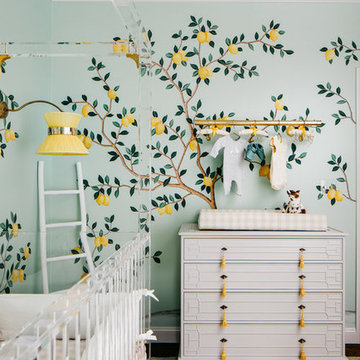
SF SHOWCASE 2018 | "LEMONDROP LULLABY"
ON VIEW AT 465 MARINA BLVD CURRENTLY
Photos by Christopher Stark
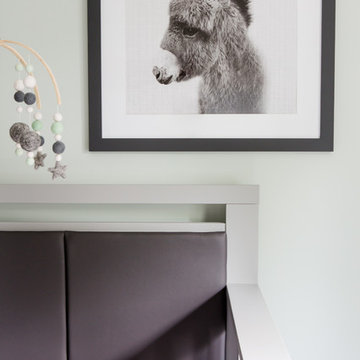
This space was converted into a nursery for a cool wee dude. The clients wanted a room soft enough for an infant but edgy enough to grow with him as he ages through toddler into the tween years. We used a contrasting color scheme by pairing a pale blue/green with charcoal grey to get the urban feel, Mom and Dad were looking for.
Photography: Red Acorn Photography
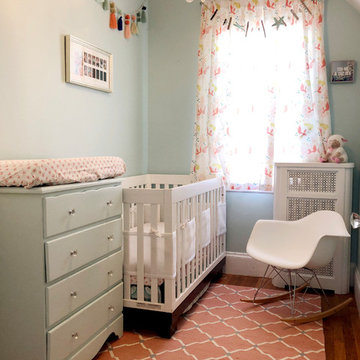
This tiny office was converted into a colorful and cozy nursery by carefully selecting small scaled furniture pieces and soft colors that make the space feel bigger. Whimsical curtains and a tasseled garland bring in pops of color, while the room is anchored by a coral rug.
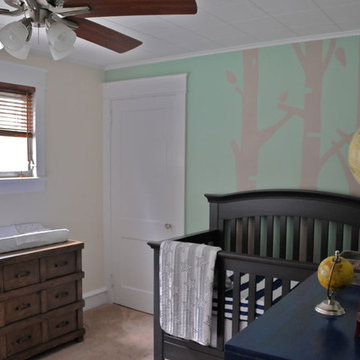
Crib & Changing Table/ Custom Designed & Personalized Woodland Mural/
Photo Credit Patricia Neff
Nursery with Black Walls and Green Walls Ideas and Designs
8
