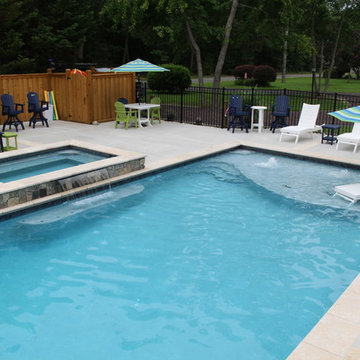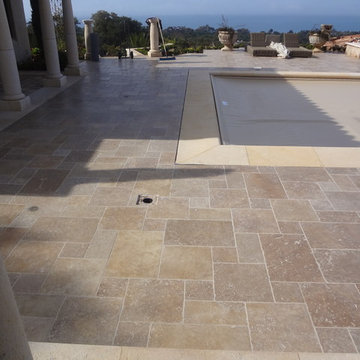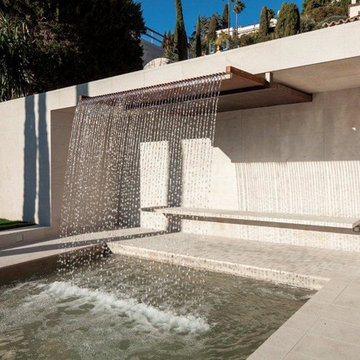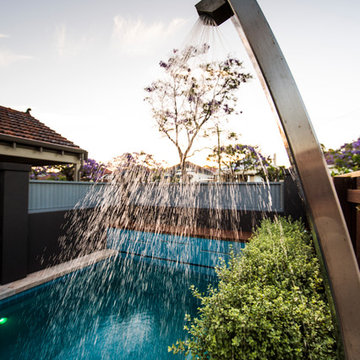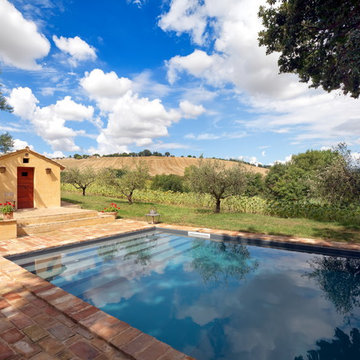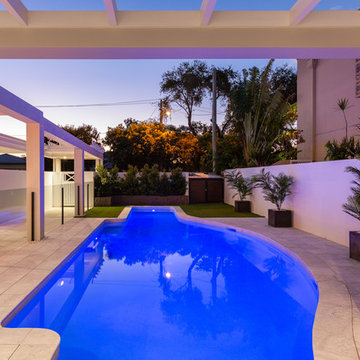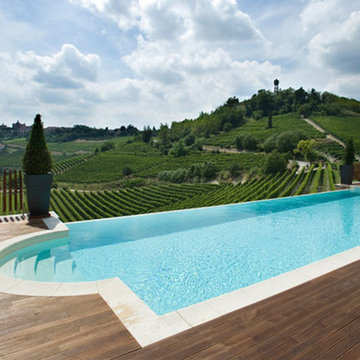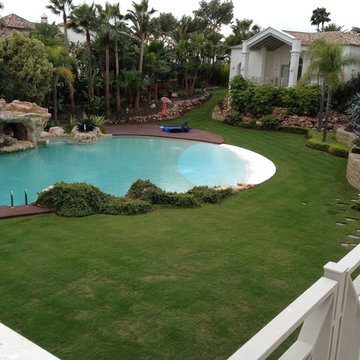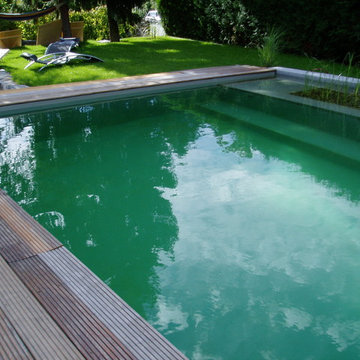Natural Front Swimming Pool Ideas and Designs
Refine by:
Budget
Sort by:Popular Today
41 - 60 of 193 photos
Item 1 of 3
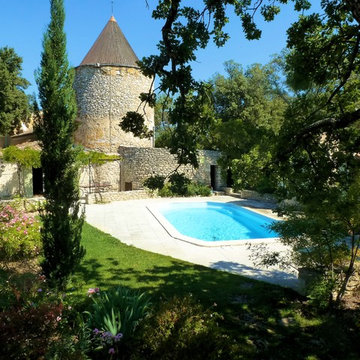
Sur cette photo, nous pouvons voir la zone piscine terminée. Nous avons créer une piscine sur mesure avec 6 côtés puis nous l'avons entourée avec une terrasse en grès cérame. Afin de rendre ce lieu cosy et tranquille, nous avons entourée cette zone avec des constructions en pierre sèches (douche, pool house, petit moulin) et des massifs provençaux. Ainsi nos clients sont protégés du vis à vis possible et surtout du vent.
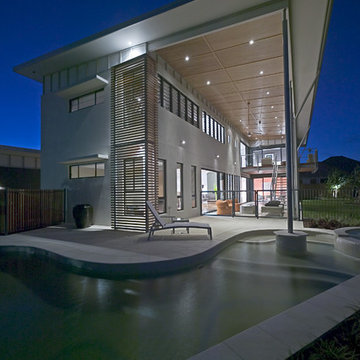
Integration of pool area, outdoor dining area and outdoor lounge area. High vaulted ceiling to the north to capture the beautiful sun on the Sunshine Coast.
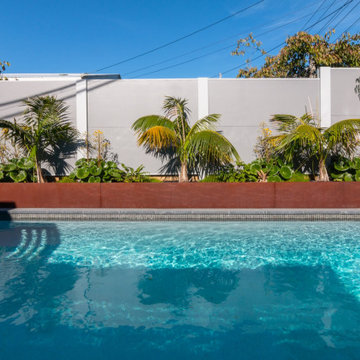
Sparking pool with corten steel accent and sound proof fencing
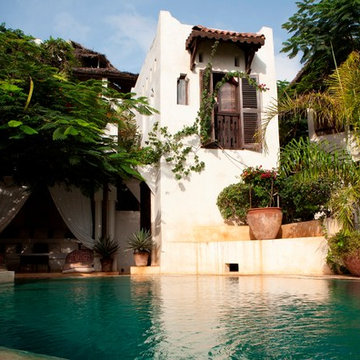
Kilamawingo was an existant swahili home which the studio significantly extended and refurbished inclusive of building the swimming pool seen herewith
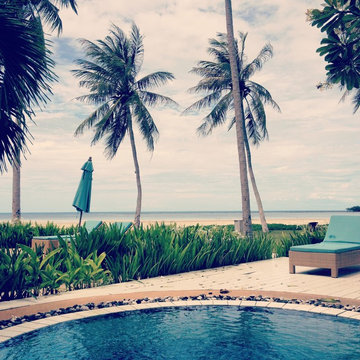
Justin Krause Photography - Travel & Destination Wedding Photographer.
swimming, luxury, pool, lifestyle, thailand, asia, koh samui, chinese, villa, outdoors
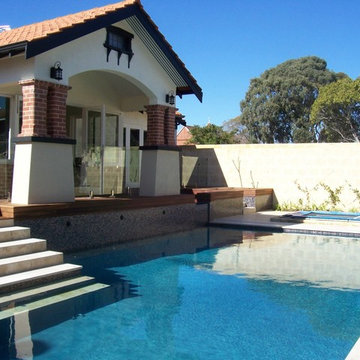
Outdoor renovation in beautiful Perth inner city suburb.
The entire backyard was excavated to allow for the construction of a basement wine cellar, secondary dwelling and outdoor living area. There is an ornamental pool which flows into the main pool and an in-ground trampoline for younger children.
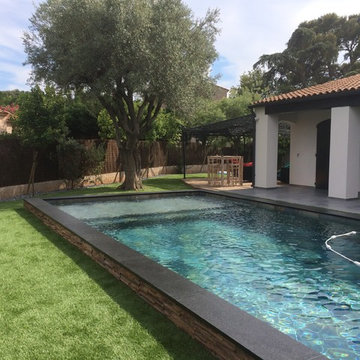
Réalisation d'une piscine traditionnelle 9x4 sur 1.50 de profondeur.
Elle est équipée d'une plage pouvant accueillir des bain de soleil. Entièrement carrelée avec du 30x60 en patchwork. nous avons installés des margelles de 120x35 en pierre naturelles avec un retour en parement.
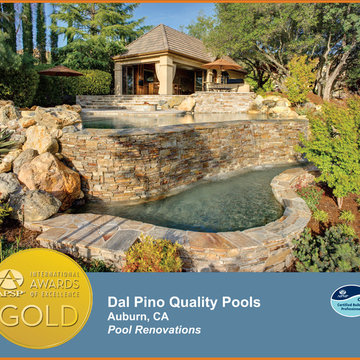
ur clients contacted us to transform their dated pool into an aesthetically pleasing water feature they could enjoy with friends and take pleasure in seeing when they arrived home. The existing pool and spa are prominently featured in the front yard and are a focal point for everyone to appreciate as they arrive at the estate. One of the goals for the remodel was to create a synergetic relationship between the native oak trees, rock outcroppings and man-made swimming pool. The original design did not have a fluid continuity between the materials used, creating awkward transitions. The pools vanishing edge wall leaked through cracks in the gunite down into an undersized catch basin and a traditional pool sweep detracted from the sense of a natural body of water flowing down stream. After removing the original plaster finish from the gunite shell, we found several areas of soft gunite that needed to be removed. An additional 6 of water depth was added to the existing catch basin to gain the correct holding capacity. One section of the pool wall was extended up to create a new seat wall at the edge of the patio. The floor of the existing pool and catch basin were cut out and a new Paramount in-floor cleaning system was installed. The entire pool was re-plumbed, the skimmer was replaced and a new equipment pad was constructed. Throughout the construction process we did our best to minimize the impact our construction work had on the mature landscaping and oak trees that surround the pool. To evoke life along a waterway, we converted the attached spa into a patio area wrapped by a waterfall flowing into the pool. The new waterfall provides a source of flowing water into the pool before streaming over the weir wall. A reduced water flow over the vanishing edge wall creates an enjoyable sound of water movement. Sierra Boulders from the surrounding foothills create the waterfalls and are notched into the pools water line to elevate the sense of a natural body of water.
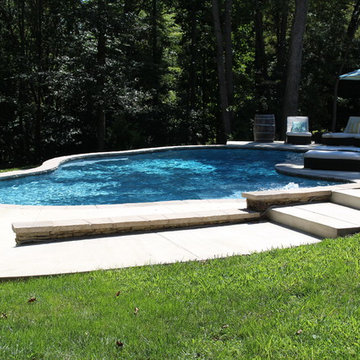
A freeform swimming pool tucked away in a wooded area that offers plenty of privacy. Natural materials were used to complement it's environment. Portofino coping mimics natural stone, without the side effects of minerals getting in the pool. Bora Bora Pool Quartz Plaster was used to give it this rich blue color. Plenty of comfortable seating surrounds the pool. A Stone Face Wall in combination of a Stone Face Reverse Bond Beam were used to control the extreme grade of the yard and again blends perfect in it's environment.
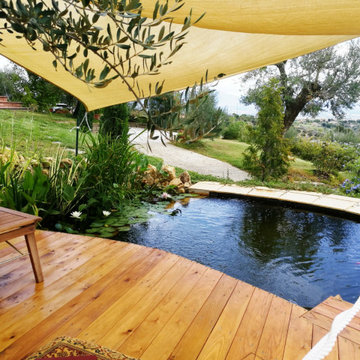
Progettazione e successiva realizzazione di un biolago a Capena - Roma (RM). Opera di impatto sostenibile ed ecologico prendendosi cura dunque dell'ambiente circostante. Si tratta di un bacino ornamentale e balneabile di acqua dolce integrato con l'ecosistema circostante e fitodepurato dalle piante stesse ( venendo quindi a meno del classico utilizzo dell'impianto di depurazione delle acque).
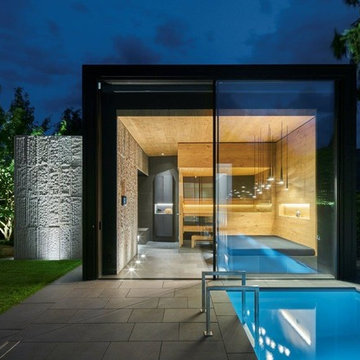
Villa V Kubus², roemerpartner
RÖMER KÖGELER UND PARTNER ARCHITEKTEN, Bauleitung: Tragwerk Bauingenieure, Fotos: Jens Willebrand
Natural Front Swimming Pool Ideas and Designs
3
