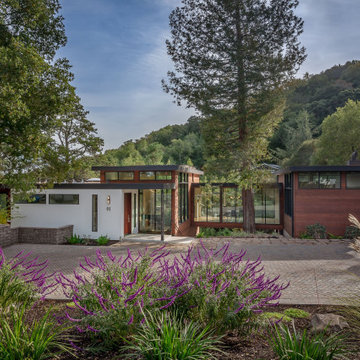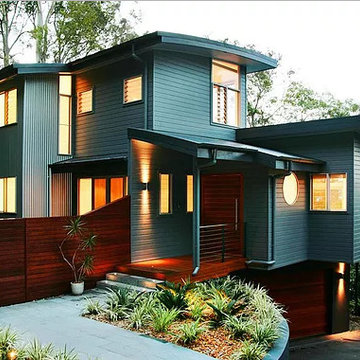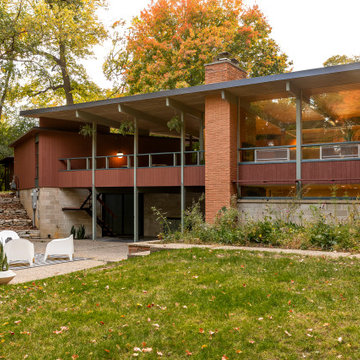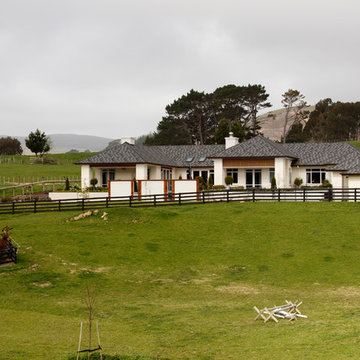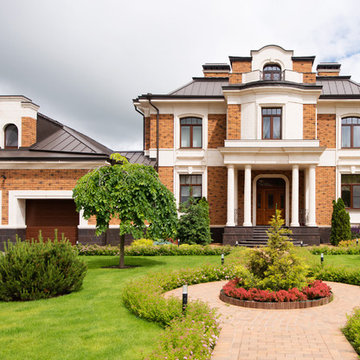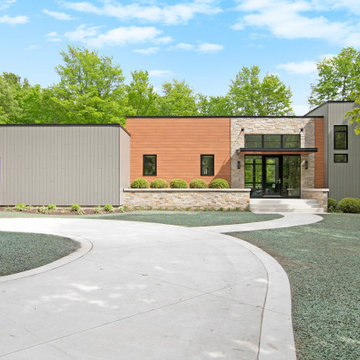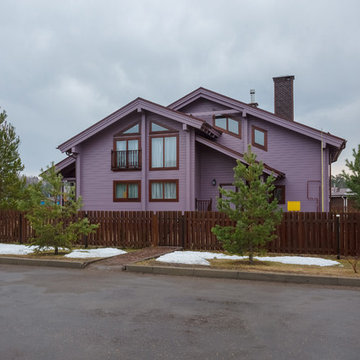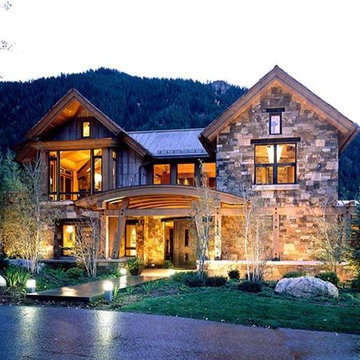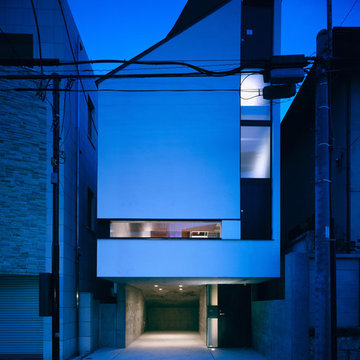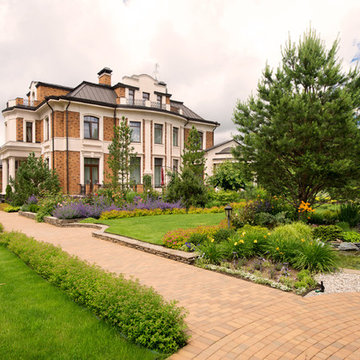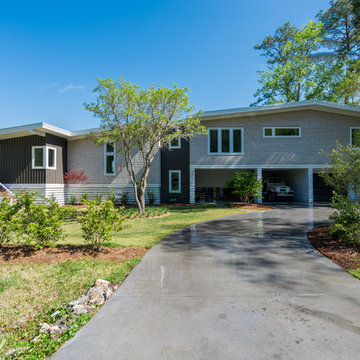Multi-coloured Split-level House Exterior Ideas and Designs
Refine by:
Budget
Sort by:Popular Today
61 - 80 of 371 photos
Item 1 of 3
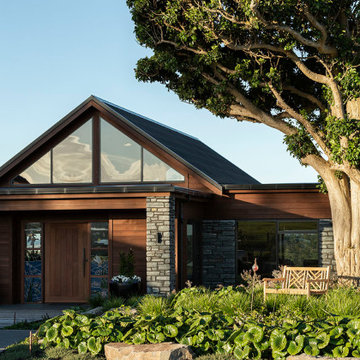
Entry offers warm layers, textures and connected paths across the layout of the house - featuring a great tree that the house seems to embrace
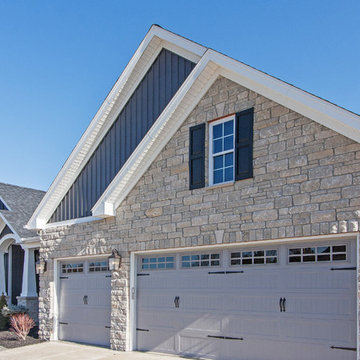
Arrowhead Building Supply in St. Peters, MO was the source for several key features of this house by Steve Thomas Custom Homes in Lake St. Louis.
ROOF: Owens Corning Duration shingle in Onyx
VINYL SIDING: vertical board and batten siding is Royal Woodland in Ironstone
SHUTTERS: 2 raised panel in black by Mid America
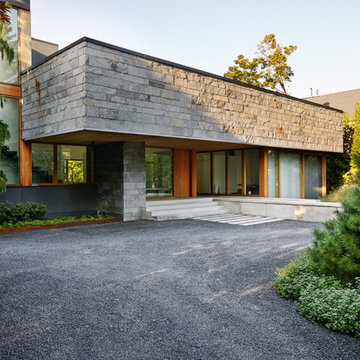
Black Granite Gravel driveway. Algonquin flagstone strips, slab steps, and water feature. Cor-ten steel raised plant bed edging. Stainless steel bed edging. Mixed plantings.
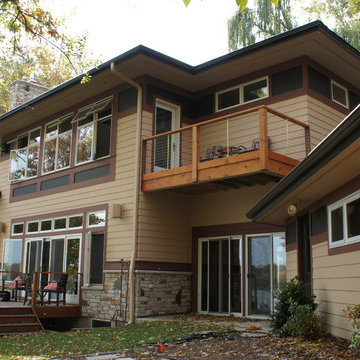
The lakeside of the home features additional bays of windows and a private deck off the upper level master bedroom.
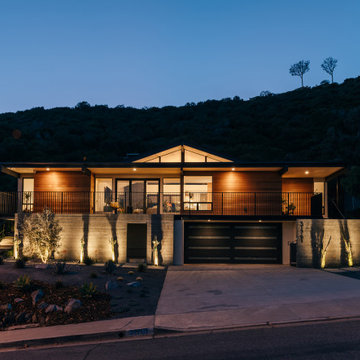
an exterior palette of cedar, board-formed concrete, and metal accents is highlighted by minimalist yet dramatic exterior lighting

At roughly 1,600 sq.ft. of existing living space, this modest 1971 split level home was too small for the family living there and in need of updating. Modifications to the existing roof line, adding a half 2nd level, and adding a new entry effected an overall change in building form. New finishes inside and out complete the alterations, creating a fresh new look. The sloping site drops away to the east, resulting in incredible views from all levels. From the clean, crisp interior spaces expansive glazing frames the VISTA.
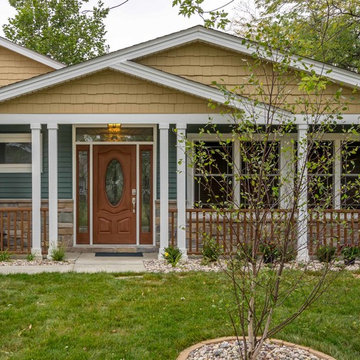
This 1960s split-level has a new Family Room addition in front of the existing home with a new covered front porch. The new two-sided stone fireplace is at the location of the former exterior wall. The rooflines match existing slope and style, and do not block the existing bedroom windows above.
Photography by Kmiecik Imagery.
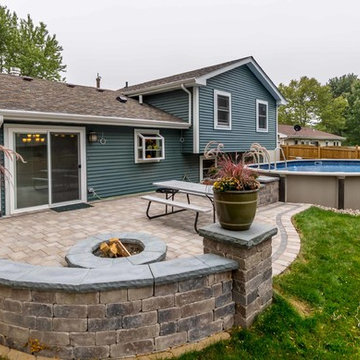
This 1960s split-level has a new stone paver patio with benches, corner accents, fire pit, and steps to above-ground pool. Access to the yard is through a sliding-glass door at the kitchen, with views from the garden window at kitchen sink.
Photography by Kmiecik Imagery.
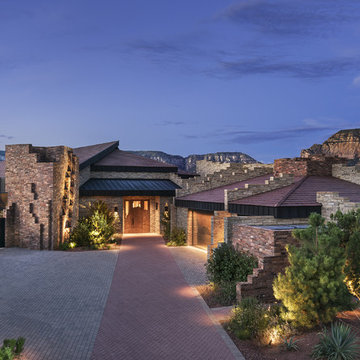
Large hill top home with 360 degree views of canyons, mountains, and golf course. Extensive use of stone tile, slab stone and exotic woods. Enormous pool, multiple spas, putting green,home theater, patios with fire pits, indoor outdoor living.
Project designed by Susie Hersker’s Scottsdale interior design firm Design Directives. Design Directives is active in Phoenix, Paradise Valley, Cave Creek, Carefree, Sedona, and beyond.
For more about Design Directives, click here: https://susanherskerasid.com/
To learn more about this project, click here: https://susanherskerasid.com/sedona/
Multi-coloured Split-level House Exterior Ideas and Designs
4
