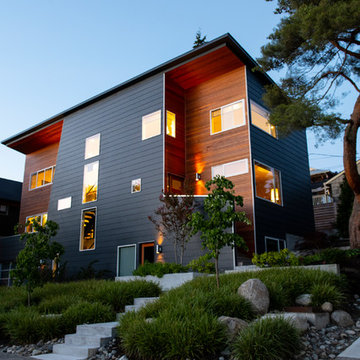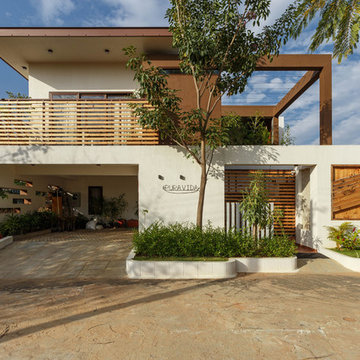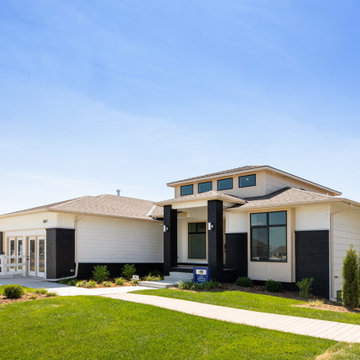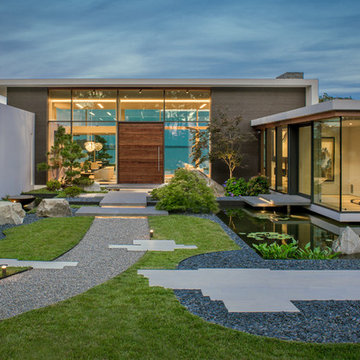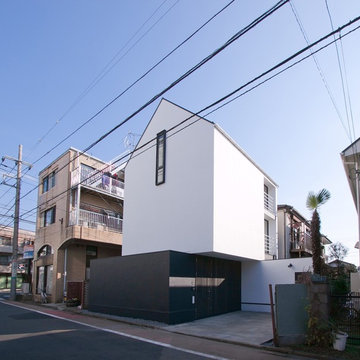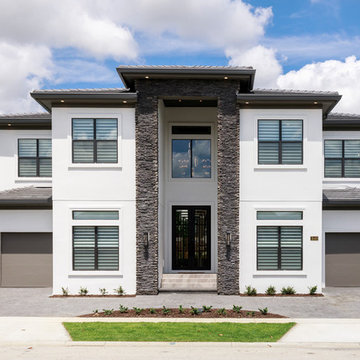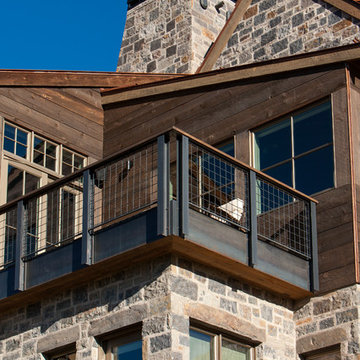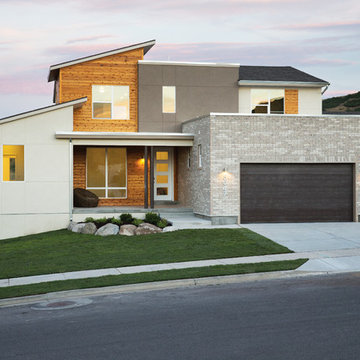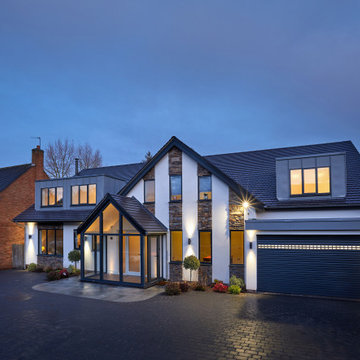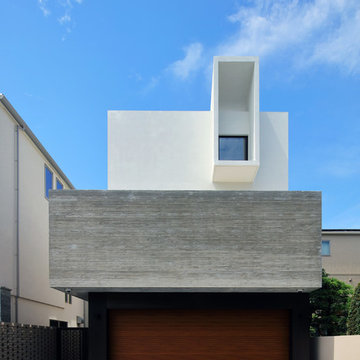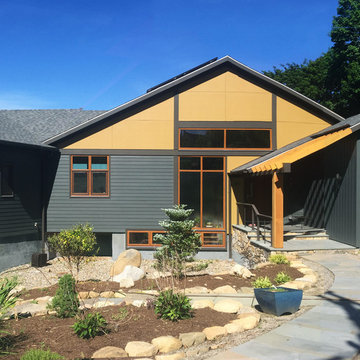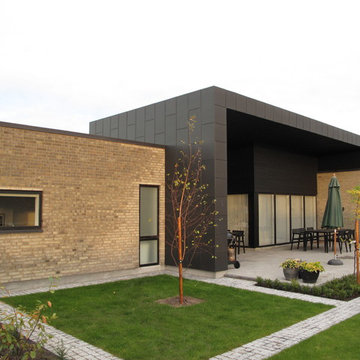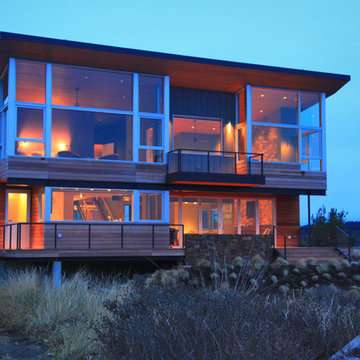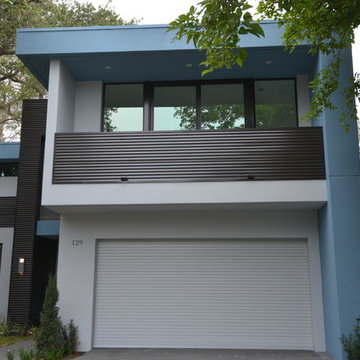Multi-coloured Modern House Exterior Ideas and Designs
Refine by:
Budget
Sort by:Popular Today
121 - 140 of 2,965 photos
Item 1 of 3
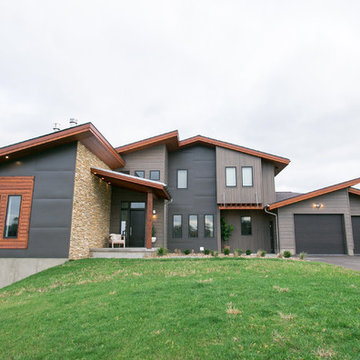
Entry side
Gable and shed roofs combine to create a contemporary aesthetic while spawning interesting interior spaces.

This lakefront diamond in the rough lot was waiting to be discovered by someone with a modern naturalistic vision and passion. Maintaining an eco-friendly, and sustainable build was at the top of the client priority list. Designed and situated to benefit from passive and active solar as well as through breezes from the lake, this indoor/outdoor living space truly establishes a symbiotic relationship with its natural surroundings. The pie-shaped lot provided significant challenges with a street width of 50ft, a steep shoreline buffer of 50ft, as well as a powerline easement reducing the buildable area. The client desired a smaller home of approximately 2500sf that juxtaposed modern lines with the free form of the natural setting. The 250ft of lakefront afforded 180-degree views which guided the design to maximize this vantage point while supporting the adjacent environment through preservation of heritage trees. Prior to construction the shoreline buffer had been rewilded with wildflowers, perennials, utilization of clover and meadow grasses to support healthy animal and insect re-population. The inclusion of solar panels as well as hydroponic heated floors and wood stove supported the owner’s desire to be self-sufficient. Core ten steel was selected as the predominant material to allow it to “rust” as it weathers thus blending into the natural environment.
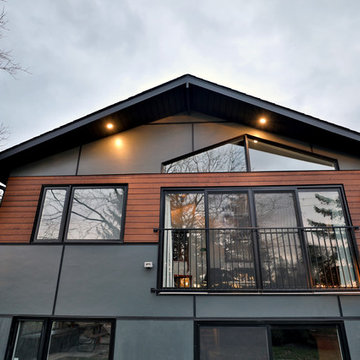
This rear addition was completed to provide additional bedrooms for a growing family. The master bedroom has a walk-in closet with sliding barn door and a ensuite bathroom. Two additional bedrooms provide the additional space required for future family. A family room at the rear of the addition has cathedral ceilings, large 4 panel sliding door and windows above the sliding door to create a lovely sanctuary for the family to enjoy. The exterior of the home has been completely modernized with the use of Maibec and HardiePanel. The home was designed with future consideration for a garage, upgrade the kitchen with adjacent dining room addition.

The rear elevation of a 6m deep rear extension which was completed under Prior Approval.
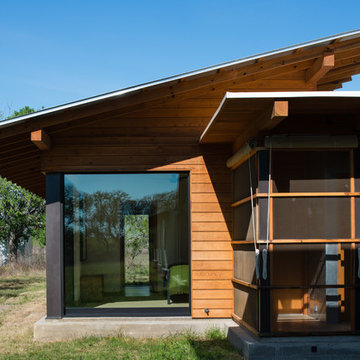
Window into master suite joined to screened hall with roll-up canvases at Big Tree Camp. This southern façade is a composition of steel, glass and screened panels with galvanized metal and cypress wood cladding, lighter in nature and a distinct contrast to the north facing masonry façade. The window joines a large pocketing glass door opening to the south Texas landscape.
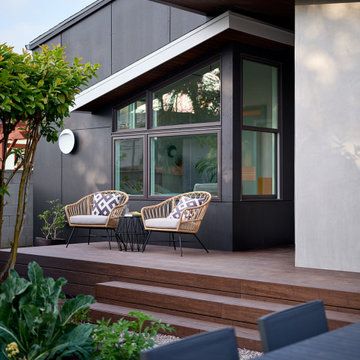
Home is about creating a sense of place. Little moments add up to a sense of well being, such as looking out at framed views of the garden, or feeling the ocean breeze waft through the house. This connection to place guided the overall design, with the practical requirements to add a bedroom and bathroom quickly ( the client was pregnant!), and in a way that allowed the couple to live at home during the construction. The design also focused on connecting the interior to the backyard while maintaining privacy from nearby neighbors.
Sustainability was at the forefront of the project, from choosing green building materials to designing a high-efficiency space. The composite bamboo decking, cork and bamboo flooring, tiles made with recycled content, and cladding made of recycled paper are all examples of durable green materials that have a wonderfully rich tactility to them.
This addition was a second phase to the Mar Vista Sustainable Remodel, which took a tear-down home and transformed it into this family's forever home.
Multi-coloured Modern House Exterior Ideas and Designs
7
