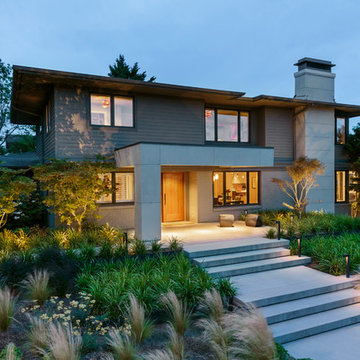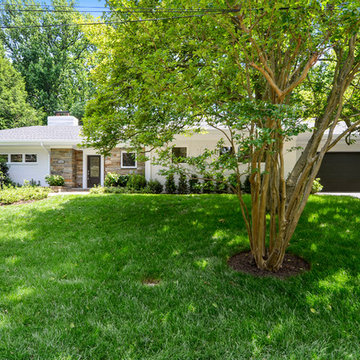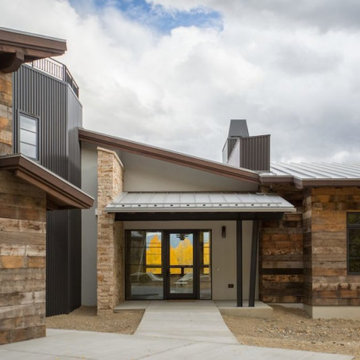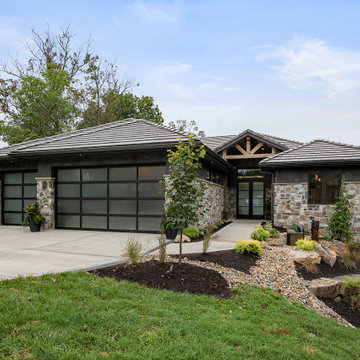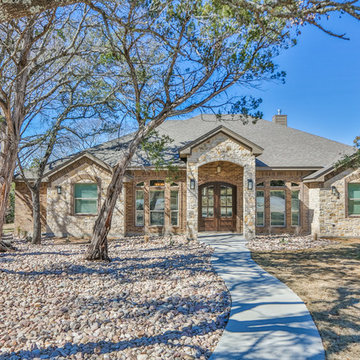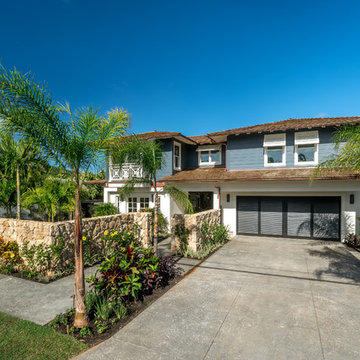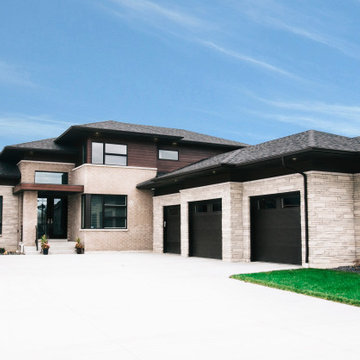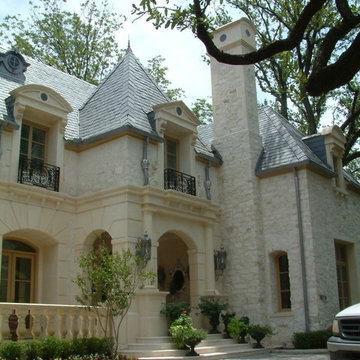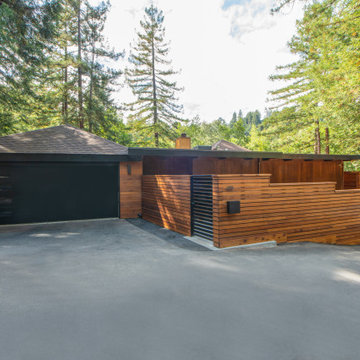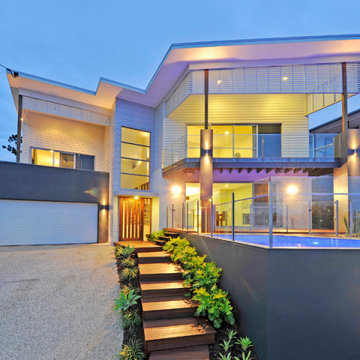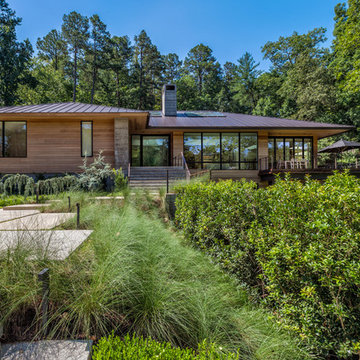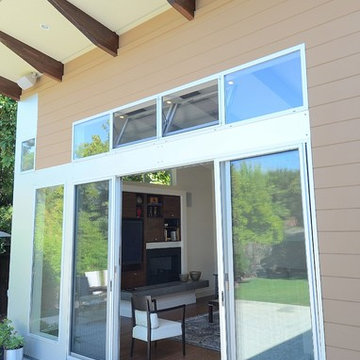Multi-coloured House Exterior with a Hip Roof Ideas and Designs
Refine by:
Budget
Sort by:Popular Today
221 - 240 of 2,238 photos
Item 1 of 3
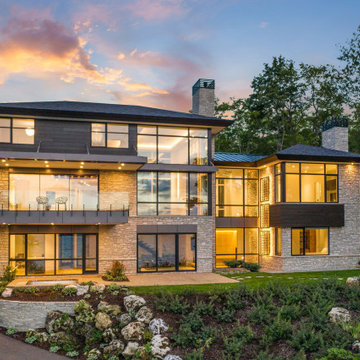
Nestled along the shore of Lake Michigan lies this modern and sleek outdoor living focused home. The intentional design of the home allows for views of the lake from all levels. The black trimmed floor-to-ceiling windows and overhead doors are subdivided into horizontal panes of glass, further reinforcing the modern aesthetic.
The rear of the home overlooks the calm waters of the lake and showcases an outdoor lover’s dream. The rear elevation highlights several gathering areas including a covered patio, hot tub, lakeside seating, and a large campfire space for entertaining.
This modern-style home features crisp horizontal lines and outdoor spaces that playfully offset the natural surrounding. Stunning mixed materials and contemporary design elements elevate this three-story home. Dark horinizoal siding and natural stone veneer are set against black windows and a dark hip roof with metal accents.
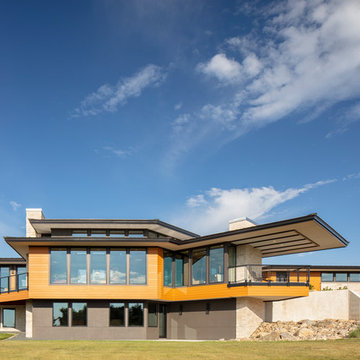
This contemporary home was designed with cues from Prairie and Usonian styles. Open clerestory living on the main floor was accomplished with a hybrid of wood frame construction and structural steel moment frames.
Home Features:
2 Custom fireplaces
Full Interior Design
Suspended staircase
Bridge approach to front door
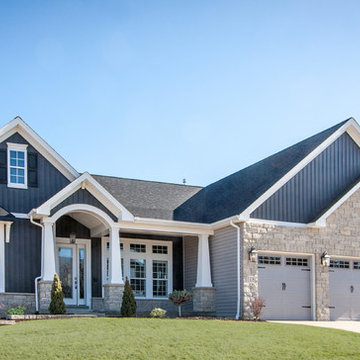
Arrowhead supplied many of the key features of this house by Steve Thomas Custom Homes in Lake St. Louis. The roof is Owens Corning Duration in Onyx; the vertical board and batten siding is Royal Woodland in Ironstone; the shutters are two equal raised panel in black by Mid America.
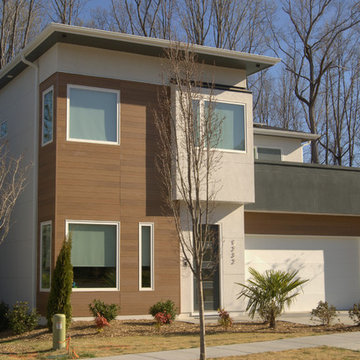
Not only do ReAlta homes incorporate solar power and home automation, they also embody contemporary architecture rarely seen on the east coast. Cheslea Building Group approached TruGuard, looking for a contemporary exterior cladding that fit with their building techniques (in this case, low maintenance). James Hardie Artisan V-Groove and Nichiha VintageWood Fiber Cement immediately came to mind. The Artisan V-Groove is pre-primed and painted on site to fit with one of the pre-selected color palettes. The VintageWood on the other hand, comes in two pre-finished colors that mimic the natural beauty and texture of real wood without the maintenance requirements. Whatever your aesthetic needs, TruGuard can offer a variety of cladding solutions for your remodel or new construction home.
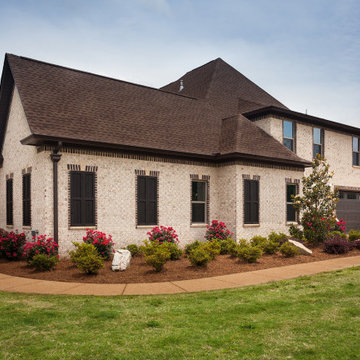
Elegant home with combination design of Logan Canyon brick and Tennessee Fieldstone thin rock. Mortar colors include Desert Buff (for the brick) and Buff (for the rock). Additional features include Millstone brick accents around windows.
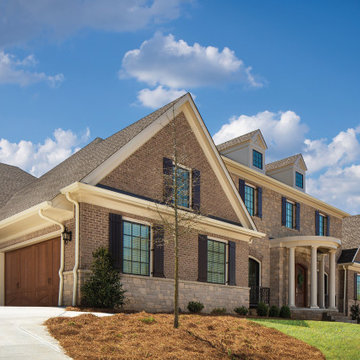
Expansive home featuring combination Mountain Stone brick and Arriscraft Citadel® Iron Mountain stone. Additional accents include ARRIS-cast Cafe and browns sills. Mortar used is Light Buff.
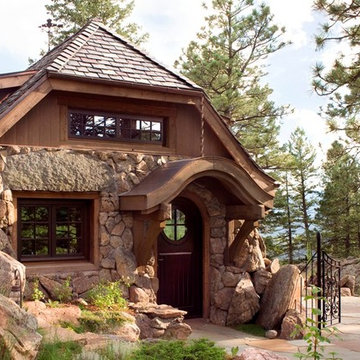
This award-winning and intimate cottage was rebuilt on the site of a deteriorating outbuilding. Doubling as a custom jewelry studio and guest retreat, the cottage’s timeless design was inspired by old National Parks rough-stone shelters that the owners had fallen in love with. A single living space boasts custom built-ins for jewelry work, a Murphy bed for overnight guests, and a stone fireplace for warmth and relaxation. A cozy loft nestles behind rustic timber trusses above. Expansive sliding glass doors open to an outdoor living terrace overlooking a serene wooded meadow.
Photos by: Emily Minton Redfield
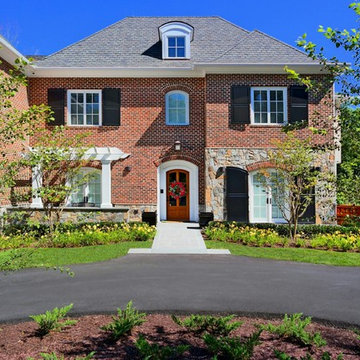
Custom build with elevator, double height great room with custom made coffered ceiling, custom cabinets and woodwork throughout, salt water pool with terrace and pergola, waterfall feature, covered terrace with built-in outdoor grill, heat lamps, and all-weather TV, master bedroom balcony, master bath with his and hers showers, dog washing station, and more.
Multi-coloured House Exterior with a Hip Roof Ideas and Designs
12
