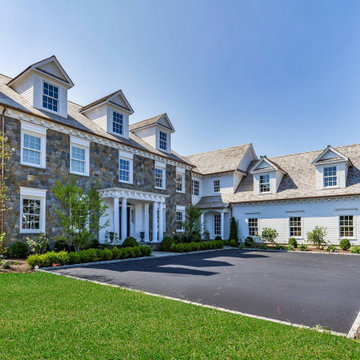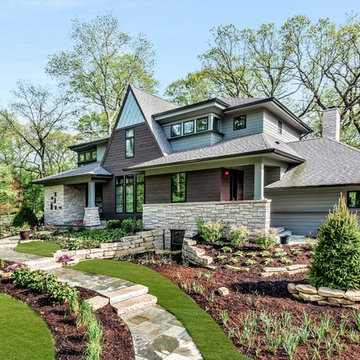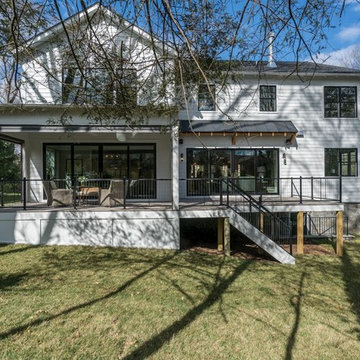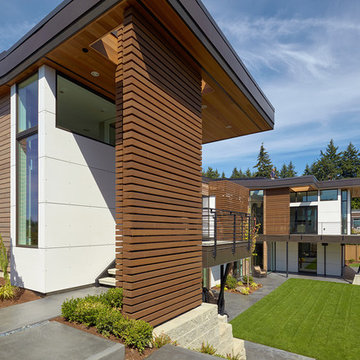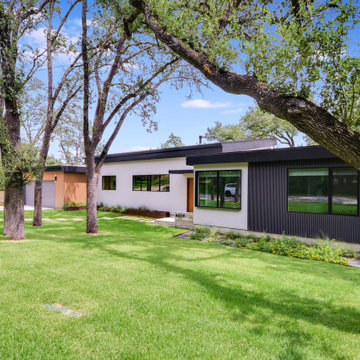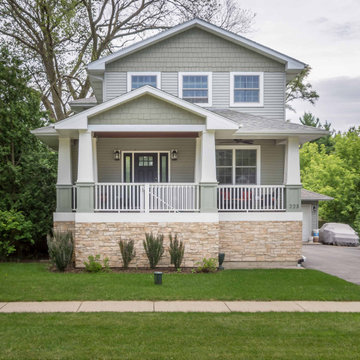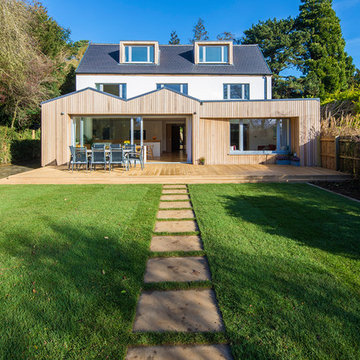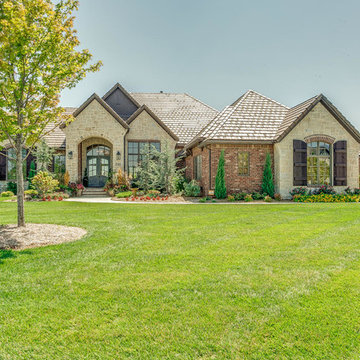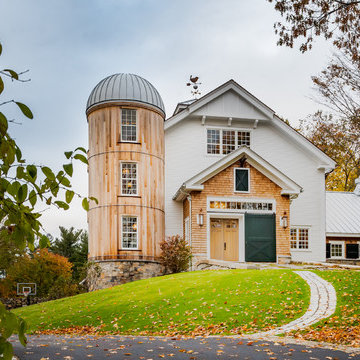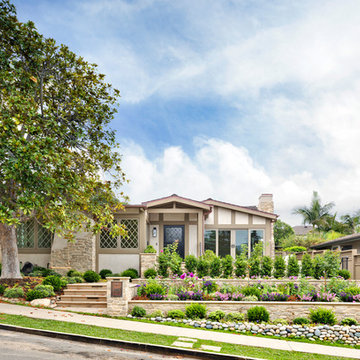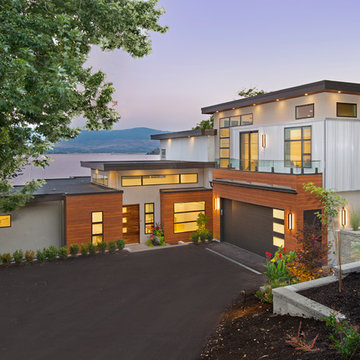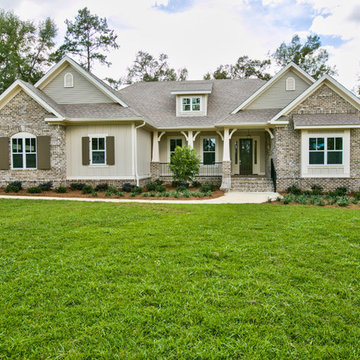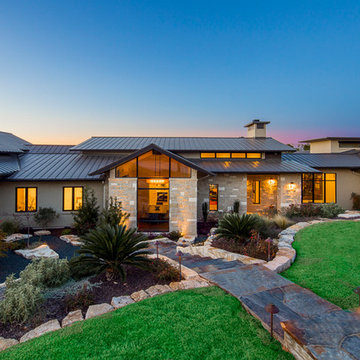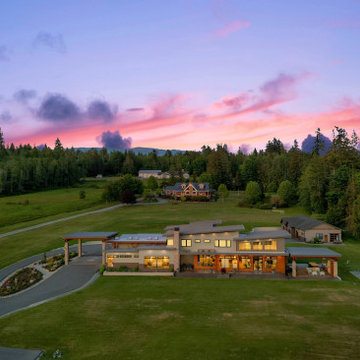Multi-coloured Green House Exterior Ideas and Designs
Refine by:
Budget
Sort by:Popular Today
161 - 180 of 3,815 photos
Item 1 of 3
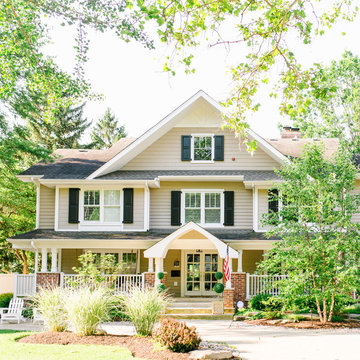
We’re sure most of you can relate when certain projects around the house can take a bit more time than expected to complete. Oftentimes, home improvements can be financially demanding, especially when tackling in one lump sum.
After 6 years of ownership and planning for interior and exterior updates, Doreen decided that the next item on her list to enhance her home’s exterior was to introduce custom shutters.
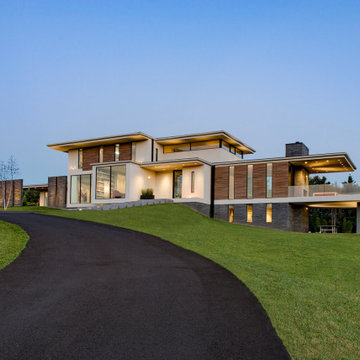
Walker Road Great Falls, Virginia modern home exterior design. Photo by William MacCollum.
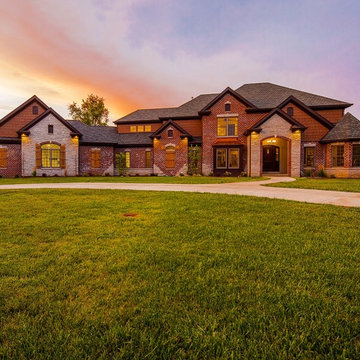
Custom built 1.5-story home by Callahan Custom Homes. Exterior features brick and stone façade with copper accents and a slateline shingle roof.
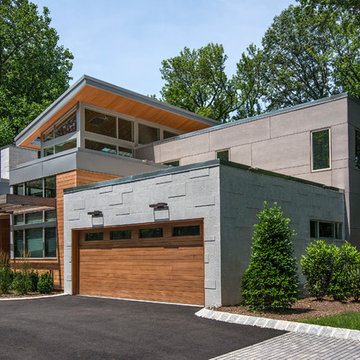
Exterior view highlighting cedar siding, granite cladding, fiber cement boards, and thermally modified wood shade overhangs. Also note brushed aluminum fascias at tops of windows and along rims of roofs.
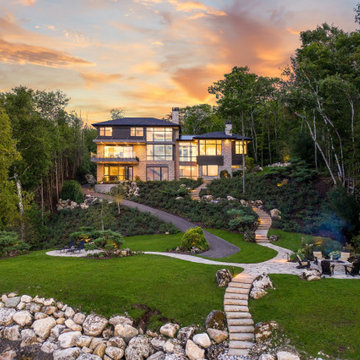
Nestled along the shore of Lake Michigan lies this modern and sleek outdoor living focused home. The intentional design of the home allows for views of the lake from all levels. The black trimmed floor-to-ceiling windows and overhead doors are subdivided into horizontal panes of glass, further reinforcing the modern aesthetic.
The rear of the home overlooks the calm waters of the lake and showcases an outdoor lover’s dream. The rear elevation highlights several gathering areas including a covered patio, hot tub, lakeside seating, and a large campfire space for entertaining.
This modern-style home features crisp horizontal lines and outdoor spaces that playfully offset the natural surrounding. Stunning mixed materials and contemporary design elements elevate this three-story home. Dark horinizoal siding and natural stone veneer are set against black windows and a dark hip roof with metal accents.
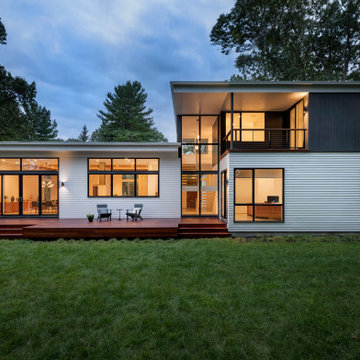
Our clients wanted to replace an existing suburban home with a modern house at the same Lexington address where they had lived for years. The structure the clients envisioned would complement their lives and integrate the interior of the home with the natural environment of their generous property. The sleek, angular home is still a respectful neighbor, especially in the evening, when warm light emanates from the expansive transparencies used to open the house to its surroundings. The home re-envisions the suburban neighborhood in which it stands, balancing relationship to the neighborhood with an updated aesthetic.
The floor plan is arranged in a “T” shape which includes a two-story wing consisting of individual studies and bedrooms and a single-story common area. The two-story section is arranged with great fluidity between interior and exterior spaces and features generous exterior balconies. A staircase beautifully encased in glass stands as the linchpin between the two areas. The spacious, single-story common area extends from the stairwell and includes a living room and kitchen. A recessed wooden ceiling defines the living room area within the open plan space.
Separating common from private spaces has served our clients well. As luck would have it, construction on the house was just finishing up as we entered the Covid lockdown of 2020. Since the studies in the two-story wing were physically and acoustically separate, zoom calls for work could carry on uninterrupted while life happened in the kitchen and living room spaces. The expansive panes of glass, outdoor balconies, and a broad deck along the living room provided our clients with a structured sense of continuity in their lives without compromising their commitment to aesthetically smart and beautiful design.
Multi-coloured Green House Exterior Ideas and Designs
9
