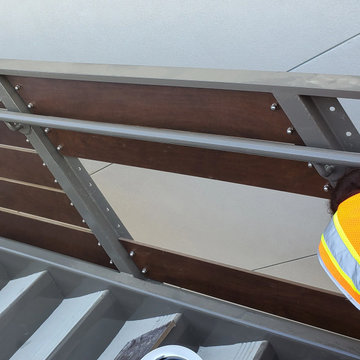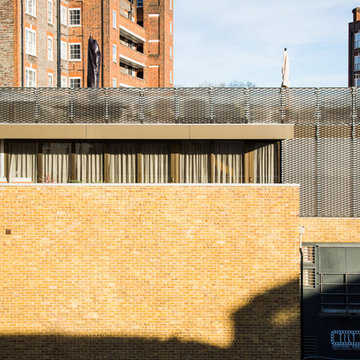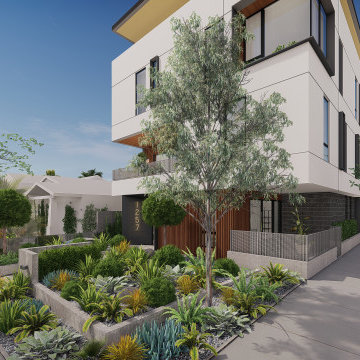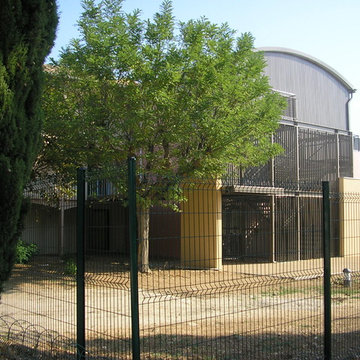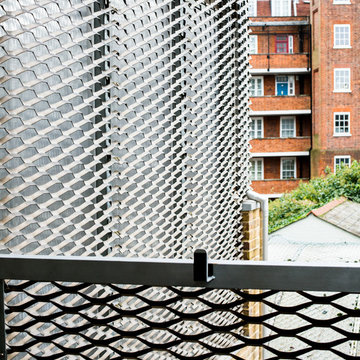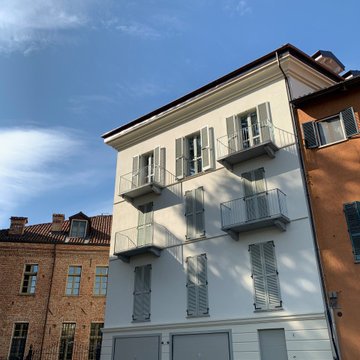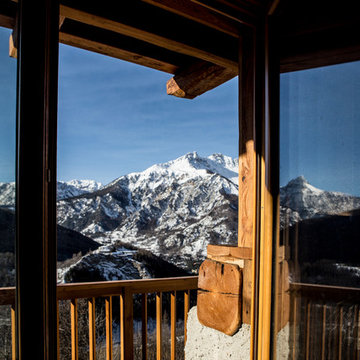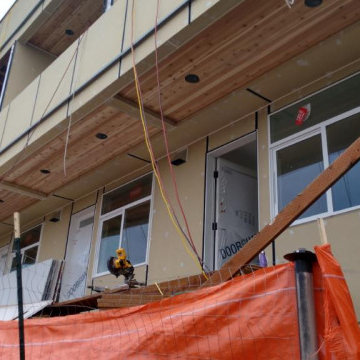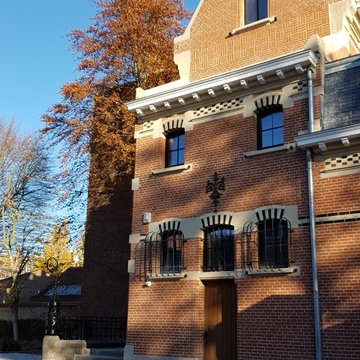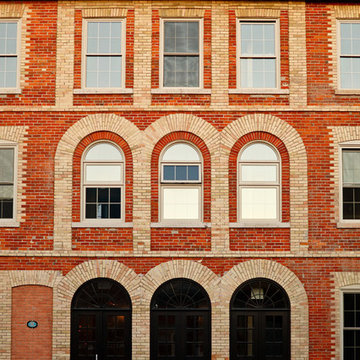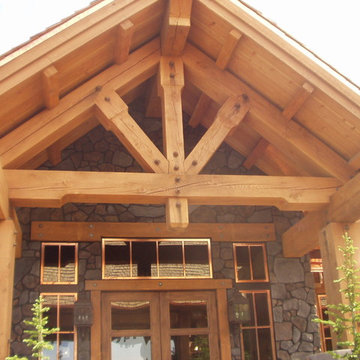Multi-coloured Flat Ideas and Designs
Refine by:
Budget
Sort by:Popular Today
141 - 160 of 208 photos
Item 1 of 3
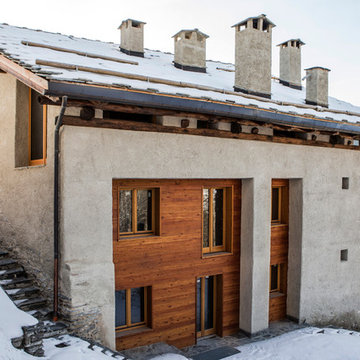
La facciata laterale è stata riprogettata eliminando parte della originaria muratura per creare uno sfondato rivestito in tavole di larice grezze oliate; all'interno di tale riquadro, che si sviluppa su più piani, sono stati create delle luci finestrate di grandi dimensioni.
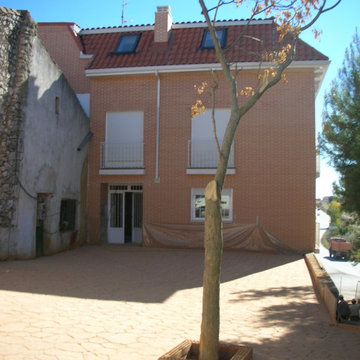
Ejecución de hoja exterior en cerramiento de fachada, de ladrillo cerámico cara vista perforado, color rojo, con junta de 1 cm de espesor de cemento blanco hidrófugo. Incluso parte proporcional de replanteo, nivelación y aplomado, mermas y roturas, enjarjes, elementos metálicos de conexión de las hojas y de soporte de la hoja exterior y anclaje al forjado u hoja interior,
formación de dinteles, jambas y mochetas, ejecución de encuentros y puntos singulares y limpieza final de la fábrica ejecutada.
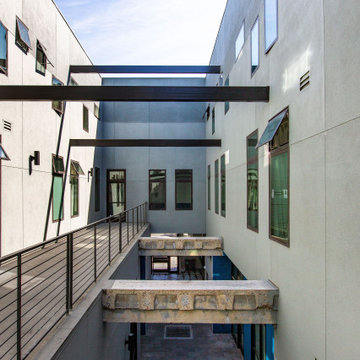
This Macro-Unit project takes an existing warehouse shell as its site and inserts 24 new Work-Live units into the envelope of the structure. The existing space and structure act as collaborators, interacting with the design of the new space to create unique, dynamic, and diverse volumes. The new interior reconfiguration begins by carving out a new courtyard at the center of the existing building to allow for light, air, and access.
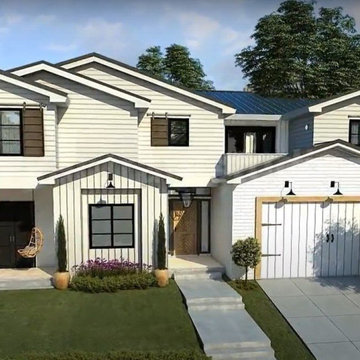
3D Exterior Rendering Services helps clients to observe angel-to-angel before the construction of the villa. The design is very modern, Yantram 3D Architectural Rendering Studio endeavors to forge a realistic design for the clients, to let them visualize their future investment in high-quality 3D Renders. Here you can see the 3D Exterior Rendering Services for Residential Villa in Florida. The 3D design created by the Architectural Studio consists of a minimal garden, a convenient garage, and a beautiful front view. Photorealism is brought to the screen with specific software and the latest applications. The studio used a variety of software, including 3ds Max, V-Ray, and Photoshop. The finished product is a realistic and accurate representation of the proposed Villa. The 3D visualisation help’s you to convince the local authorities to approve the project.3D Architectural Rendering Studio makes everything possible. If You Are Planning To hire a 3D Exterior Rendering then Do not Forget To Contact Yantram.
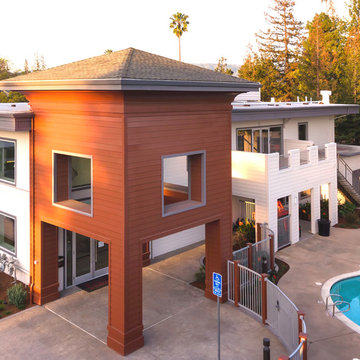
Exterior of the Leasing / Clubhouse
.
.
.
.
Owner: Land and Houses
Architect: RSS Architecture
Photgrapher: Ali Atri
Landscape Architect: Kikuchi + Kankel Design Group
Contractor: Allied Construction Builders
Interior Design: March Design
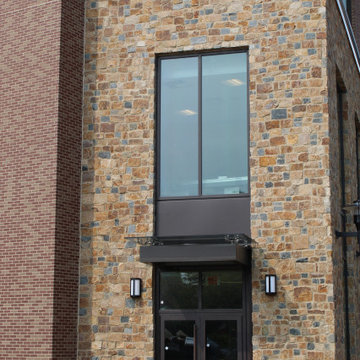
This stunning custom blend of Kensington and Juneau real thin stone veneer complements the brick of this beautiful building.
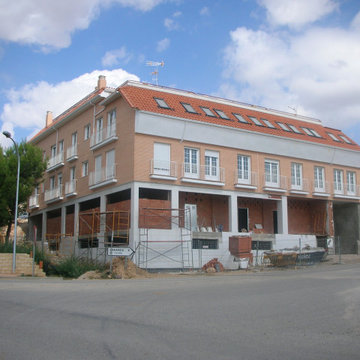
Ejecución de hoja exterior en cerramiento de fachada, de ladrillo cerámico cara vista perforado, color rojo, con junta de 1 cm de espesor de cemento blanco hidrófugo. Incluso parte proporcional de replanteo, nivelación y aplomado, mermas y roturas, enjarjes, elementos metálicos de conexión de las hojas y de soporte de la hoja exterior y anclaje al forjado u hoja interior,
formación de dinteles, jambas y mochetas, ejecución de encuentros y puntos singulares y limpieza final de la fábrica ejecutada.
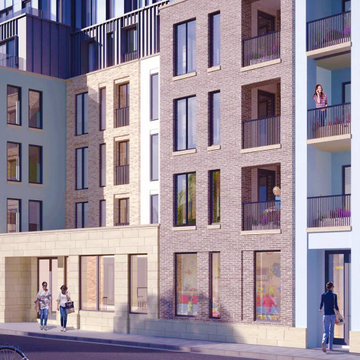
L'edificio presenta un complesso uso dei materiali mattone, intonaco e pietra ed un sapiente utilizzo dei colori. Lo scopo era di ridurre l'impatto visivo e far in modo che si integrasse completamente con il paesaggio circostante. Infatti ogni colore ed ogni materiale è inspirato agli edifici storici presenti sul territorio.
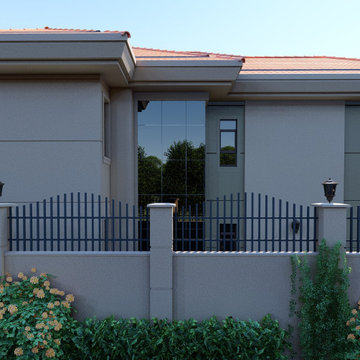
The residences are 4 beds 4 baths of magnificence. The classic charm and the seductive beauty of this architectural style cannot be obtained through any other design solution. This is exactly why the style is so popular nowadays.
Multi-coloured Flat Ideas and Designs
8
