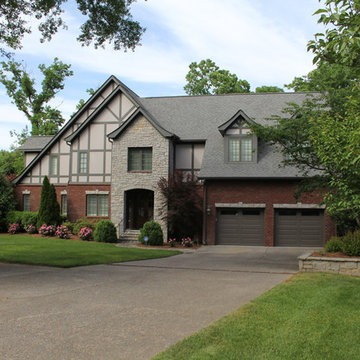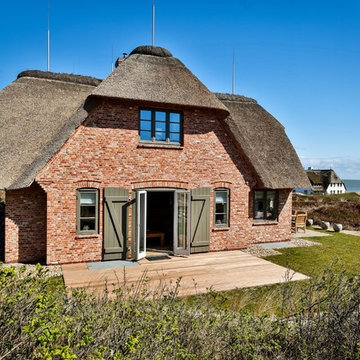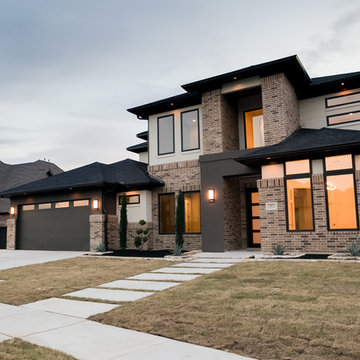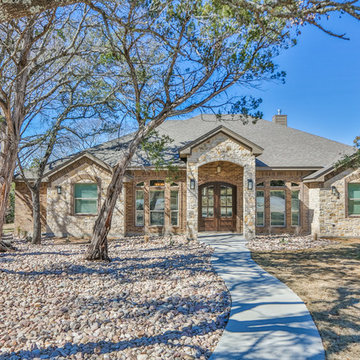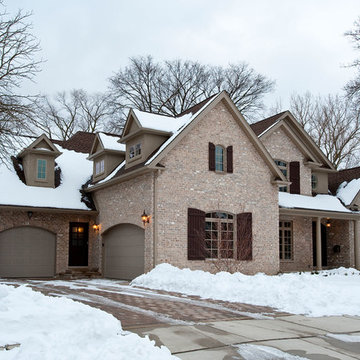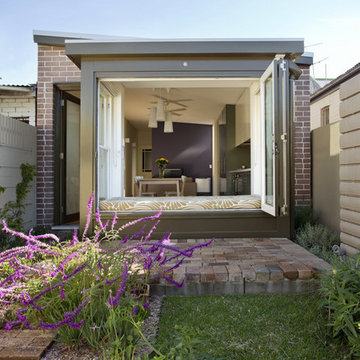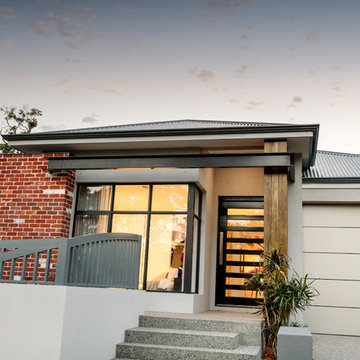Multi-coloured Brick House Exterior Ideas and Designs
Refine by:
Budget
Sort by:Popular Today
141 - 160 of 1,731 photos
Item 1 of 3
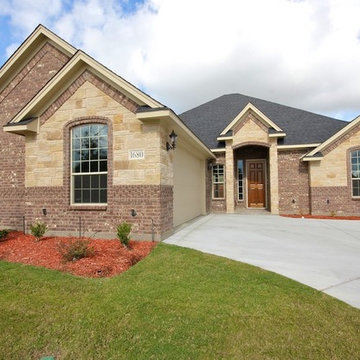
1680 Potomac Drive
At Best Homes, we have a wide variety of floorplans available with customizable options throughout your dream home. We don’t, and won’t, take short cuts in our construction process, nor will we substitute lesser materials and labor costs to compete with lower priced builders. Our pricing is simply based on a percentage over the cost of construction. Our customers appreciate our transparent, no non-sense approach to helping them find the right design and amenity level to fit their desired price point. Stock plans or custom designs, your lot or ours, building with Best Custom Homes is a choice you’ll be glad you made.
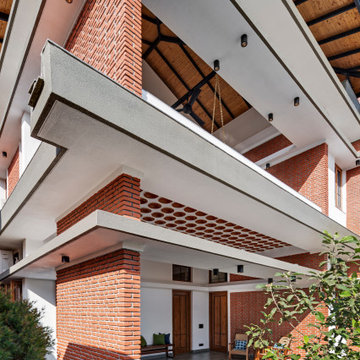
#thevrindavanproject
ranjeet.mukherjee@gmail.com thevrindavanproject@gmail.com
https://www.facebook.com/The.Vrindavan.Project
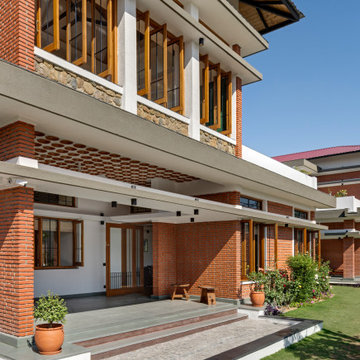
#thevrindavanproject
ranjeet.mukherjee@gmail.com thevrindavanproject@gmail.com
https://www.facebook.com/The.Vrindavan.Project
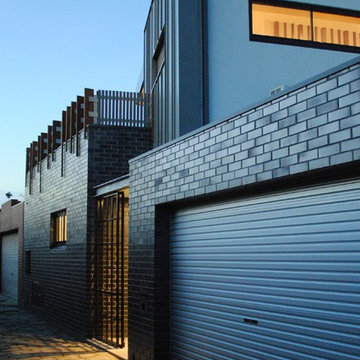
A plain galvanized roller door gives access to the single garage. The materials are deliberately understated in appearance, appropriate to the laneway setting.
Photographer: Carrie Chilton
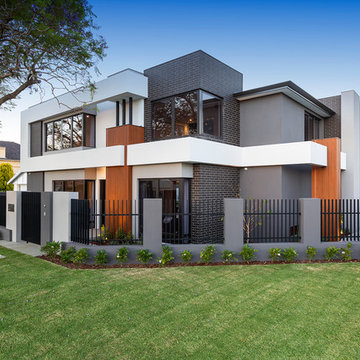
Heralding a new benchmark in contemporary, cutting edge design, this latest display home from Atrium takes modern family living to a whole new level. From the striking, architectural facade to an intelligent family friendly floorplan and Atrium’s renowned quality craftsmanship, this home makes a distinctive statement – with a real ‘wow’ factor thrown in!
A spectacular street presence is just the beginning. Throughout the home, the quality of the finishes and fixtures, the thoughtful
design features and attention to detail combine to ensure this is a home like no other.
On the lower level, a study and a guest suite are discretely located at the front of the home. The rest of the space is given over to total laidback luxury – a large designer kitchen with premium appliances and separate scullery, and a huge family living and dining area that flows seamlessly to an alfresco entertaining area complete with built-in barbecue kitchen.
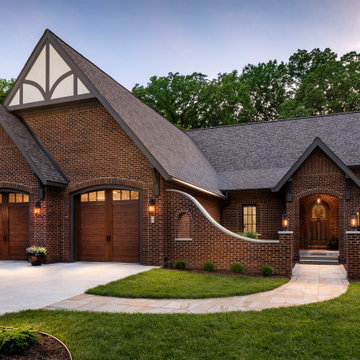
Arches meld with curves to create a stunning traditional Tudor aesthetic in a new home. This custom home was designed and built by Meadowlark Design+Build in Ann Arbor, Michigan. Photography by Joshua Caldwell.
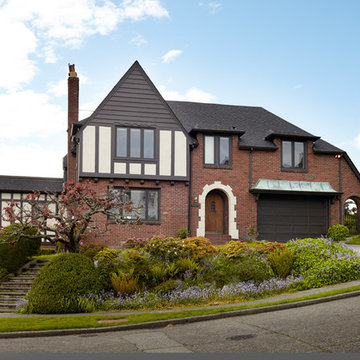
Magnolia Tudor residence, whole house (interior) remodel.
Remodeled by Blue Sound Construction, 2016. Photos: Alex Hayden
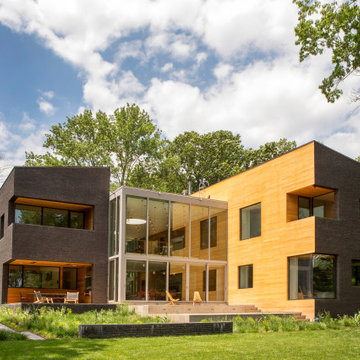
Lasley Brahaney Architecture + Construction had the opportunity to collaborate with architect Pierre Hoppenot of Studio PHH Architects on the construction of this 7,800 square-foot home on Princeton’s Lake Carnegie.
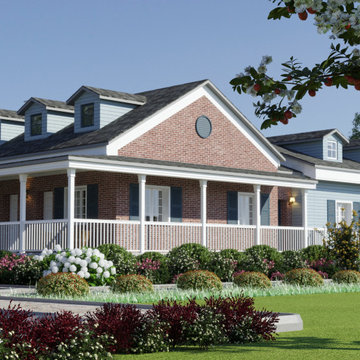
The modern country house combines the sleek clean lines of contemporary design with the cozy farmhouse aesthetic to create a uniquely fresh take on the country's living inspired style.
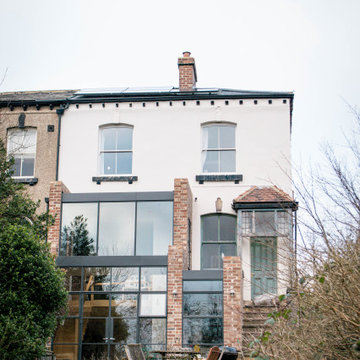
Two storey rear extension to a Victorian property that sits on a site with a large level change. The extension has a large double height space that connects the entrance and lounge areas to the Kitchen/Dining/Living and garden below. The space is filled with natural light due to the large expanses of crittall glazing, also allowing for amazing views over the landscape that falls away. Extension and house remodel by Butterfield Architecture Ltd.
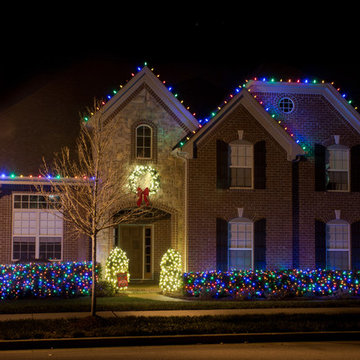
Multi-colored string and roofline lighting on this home creates an appealing, modern lighting effect.
Multi-coloured Brick House Exterior Ideas and Designs
8
