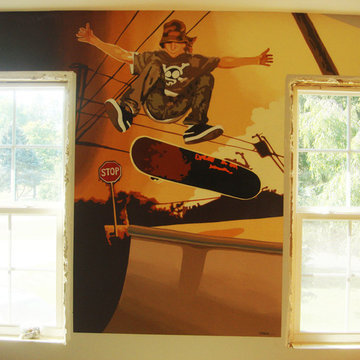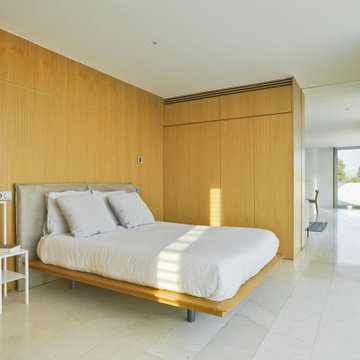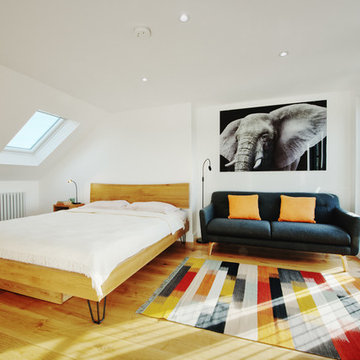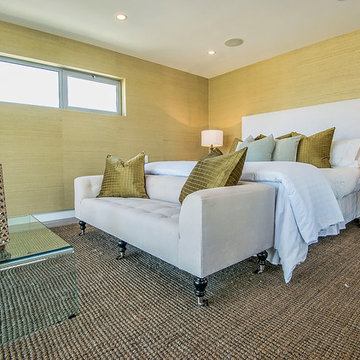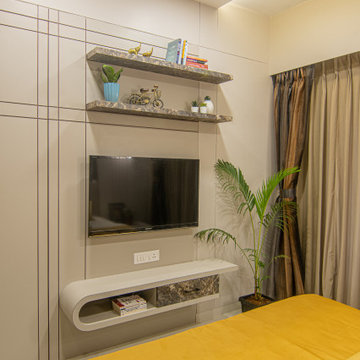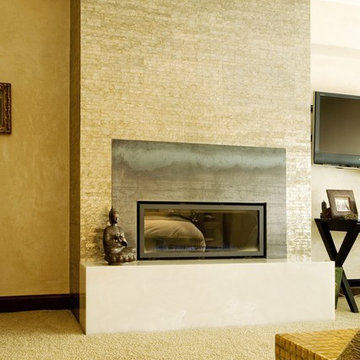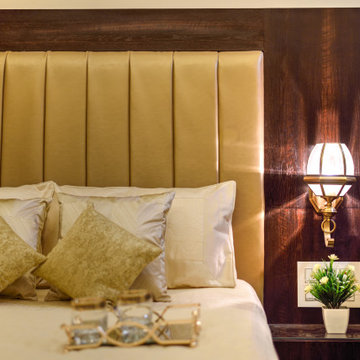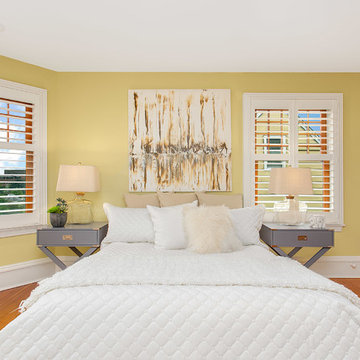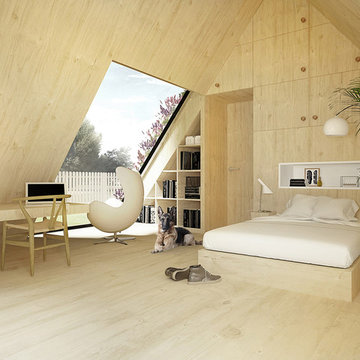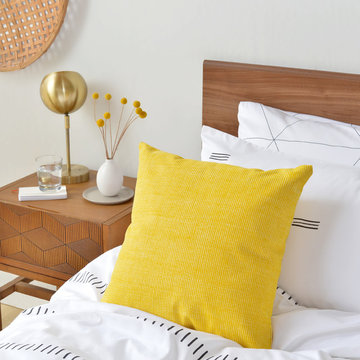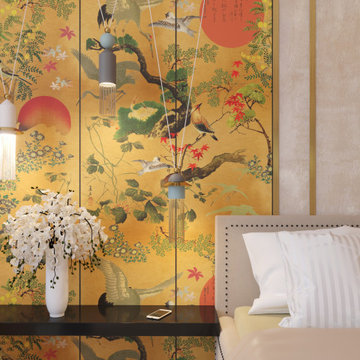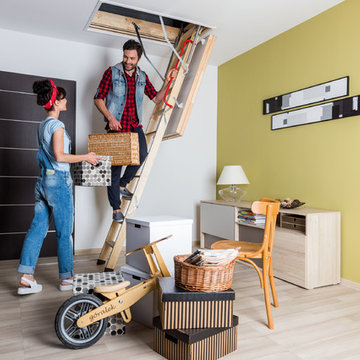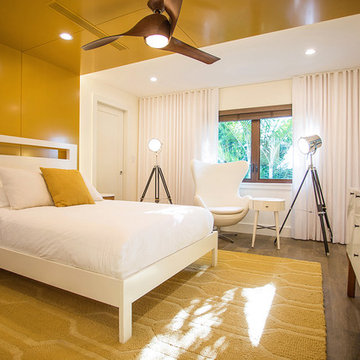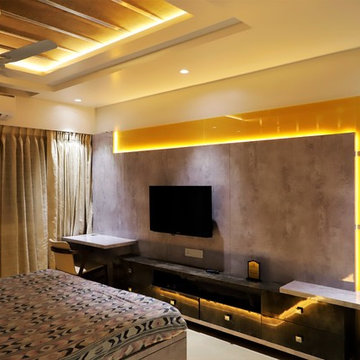Modern Yellow Bedroom Ideas and Designs
Refine by:
Budget
Sort by:Popular Today
81 - 100 of 944 photos
Item 1 of 3
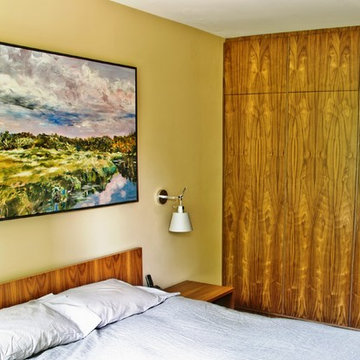
this 1200 sqft 3 storey condo in vancouver was in need of cohesiveness, openess, light flow and a general overhaul.
mango design co re-spaced as much as the concrete structure would allow. we defined the entry, revamped the kitchen, opened the stair railing, created an open den and created built-in cabinetry throughout.
charcoal grey tile was laid throughout the space to survive two big beautiful dogs. fir doors & bamboo millwork bring nature & silvery grey walls soften the space.
mango carefully selected new furniture, lighting and rugs from:
designhouse.ca (bludot, pelican, custom pieces)
fullhouseconsign.com
interface FLOR.com
general contracting by inspiredrenovations.ca
photography by eric saczuk of spacehoggraphics.com
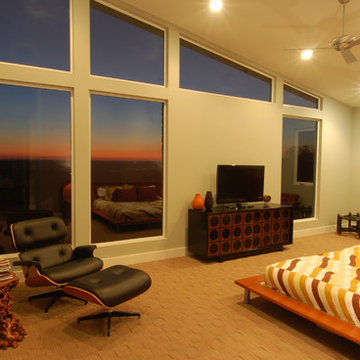
The key goal in developing the design for the renovation of this existing 50-year-old residence was to provide a livable house, which would frame and accentuate the owner’s extensive collection of Mid-century modern furnishings and art while blending its existing character into a modern 21st century version of the style. The kitchen was artfully collaborated on with the home's owner, who is the owner and chef of one of Austin's premiere restaurants. Extensive living areas were recouped and added to from the home's original design. The master suite was taken to the second floor and wrapped in glass to take advantage of the coveted Texas Hill Country vistas. Approximately seventy percent of the original home was kept, replacing only the small existing kitchen and master bedroom. Material selections were chosen based on sustainable criteria to make this remodel a "green" gem as well as a museum of modern furniture.
Photography by Adam Steiner
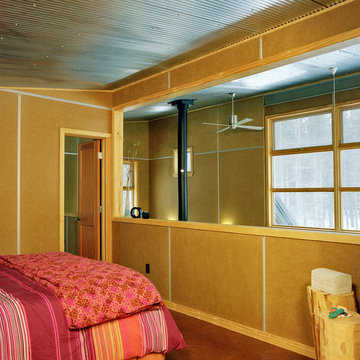
Embedded in a Colorado ski resort and accessible only via snowmobile during the winter season, this 1,000 square foot cabin rejects anything ostentatious and oversized, instead opting for a cozy and sustainable retreat from the elements.
This zero-energy grid-independent home relies greatly on passive solar siting and thermal mass to maintain a welcoming temperature even on the coldest days.
The Wee Ski Chalet was recognized as the Sustainability winner in the 2008 AIA Colorado Design Awards, and was featured in Colorado Homes & Lifestyles magazine’s Sustainability Issue.
Michael Shopenn Photography
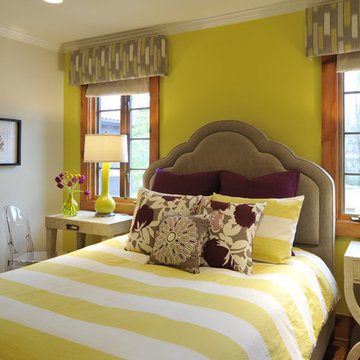
Designed for a young girl, this funky yellow and plum purple bedroom design is fresh and will last her for many years. The custom headboard, window cornices, and pillows as well as the ghost chair are a few of the details that pull the whole design together.
Designer: Ashleigh Farrar & Deidre Glore
Photography: Bill LaFevor
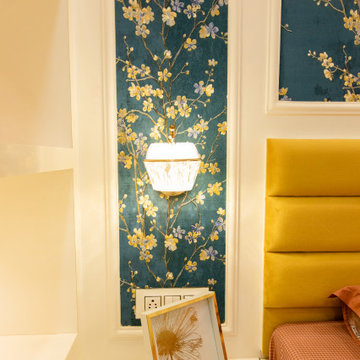
The Client approach us with certain budget also they wanted us to follow basic vastu while designing home! We believe in principle form follow function, Each project is seamlessly executed and beautifully crafted, no matter how small or big! For us good design is contextual, functional, experimental, informed and satisfying end user.
Living room furniture is designed in contemporary style with the combination of matt gold and off white colour pallet. Lotus flower is associated with laxmi goddess, so we customise mandir zali with lotus cutout in golden just stand out in space!
In Kitchen wall cladded 3d pattern tiles merges with white G5 counter top, below the kitchen counter shutter in orange colour just not only pop up but also bring warmth and positive energy in kitchen area.
We design kid room keeping in mind colour scheme based on football theme as it was kids favourite sport. So we created hexagon pattern on wardrobe which also reflect on ceiling. Wardrobe was finished in laminate by giving groove between two hexagons! Bed back with customised wallpaper is a splash of vibrant colour that merge with rest theme and make the space more playful!
Master bedroom is combination of refreshing colour pallet, we try to give this bedroom luxury feel by adding golden touch! Space allowing to change the look of room every time by altering just furnishing. The console unit with chevron pattern matches with design on wardrobe, book shelf next to console unit showcase client love for reading books. we utilise passage area with mini dressing storage along with full height mirror. As you enter in room you see highlighted wall behind bed, half of the wall behind the bed is column we covered it with panel to get same level it also help to distribute switch board both side of bed, wallpaper inside moulding bring back old charm era in space.
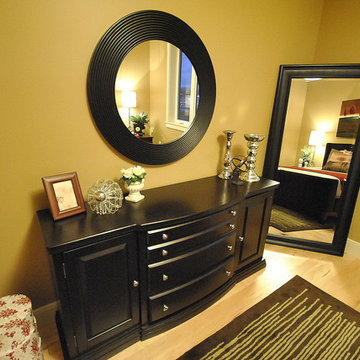
The Master Bedroom in properties for sale is a very important space in which to create maximum positive buyer impact. We, Revealing Assets, Staged all of these Bedrooms utilizing our rental furnishings/decor in order to maximize available floor-space and draw attention to important architectural features.
Modern Yellow Bedroom Ideas and Designs
5
