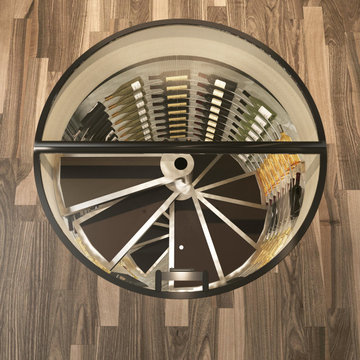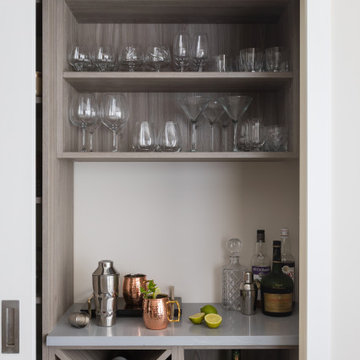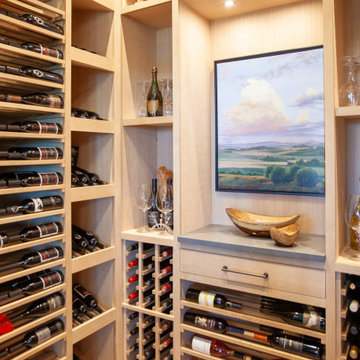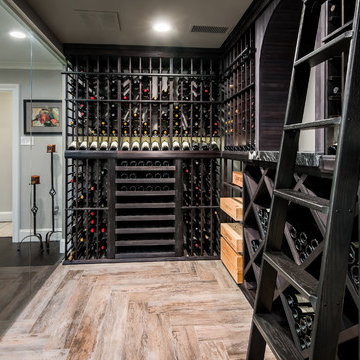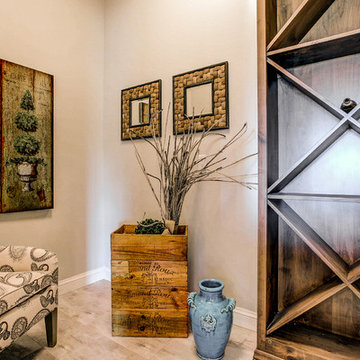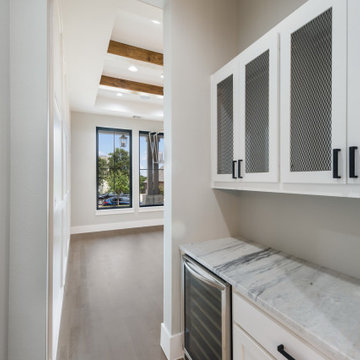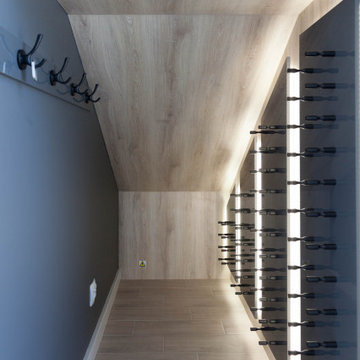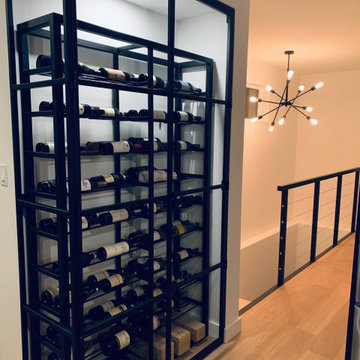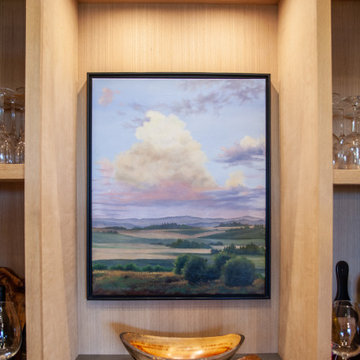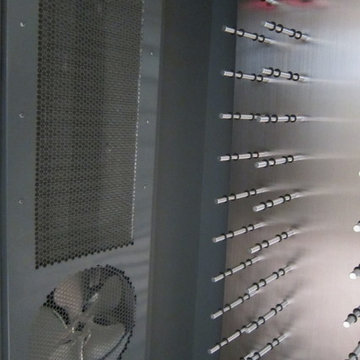Modern Wine Cellar with Beige Floors Ideas and Designs
Refine by:
Budget
Sort by:Popular Today
121 - 140 of 219 photos
Item 1 of 3
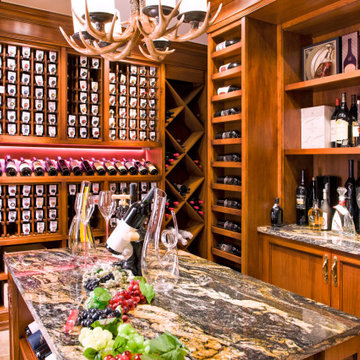
Custom Wine Cellar built by hand, using the highest quality materials and finishes.
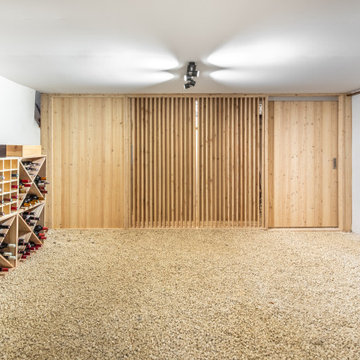
Un projet atypique avec l’aménagement de la cave de cette maison bourgeoise de la fin du XIXème.
Une transformation impressionnante pour laisser place à une belle cave à vin, ainsi qu’à une salle de cinéma, une buanderie et un hammam.
Pour ce chantier, nous avons répondu à plusieurs enjeux :
La mise en place d’un drain intérieur pour capter les remontées d’humidité
Le piquage des anciens enduits ciment et l’application d’un enduit perspirant à la chaux
Le décaissage de la pièce accueillant le hammam
L’aménagement menuisé de la cave à vin
De nouveaux espaces épurés et chaleureux qui viennent agrandir cette maison.
Si vous souhaitez redonner vie à certains espaces de votre habitation, EcoConfiance Rénovation vous accompagne de la conception de votre projet, à la réalisation des travaux, pour un suivi en toute sérénité.
Photos de Pierre Coussié
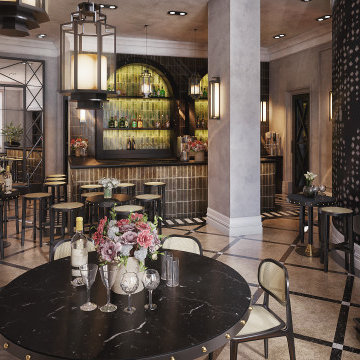
Yantram 3D Interior Rendering Company is a 3D interior design company that provides eye-catching restaurant 3D designs to clients. They create a realistic Visual of the restaurant’s interior in 3D and make sure that it looks perfect.
The 3D interior space design of the restaurant is unique and provides a great opportunity to experience different flavors from all over the world. Our 3D Designers are passionate about creating a space that is both functional and beautiful while paying close attention to every detail. We want your guests to feel welcomed and comfortable the minute they walk through the door!
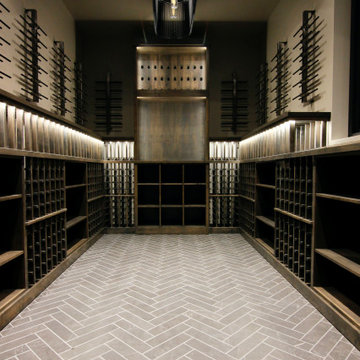
This gorgeous mix of wood and metal really come together to provide a modern look but keep a classic feel as well. The feature wall provides perfect symmetry to the eye as you walk in and the cellar can be shown of to all guests alike as it features glass door and viewing window. The lighting within the racking itself is the final touch that brought this elegant space together.
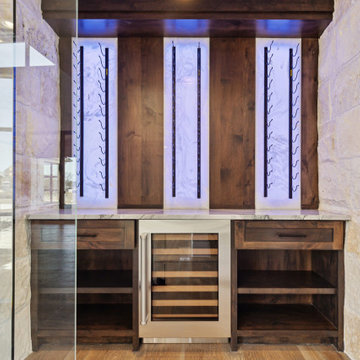
Modern wine cellars are both practical and stylish. Many cellar owners opt to have their wine on full display, investing in all glass or acrylic wine cellars to showcase their collection. Metal, acrylic, peg, or cable wine racks can be used to give the illusion that the bottles are floating. Wine cellars can also be installed into the floor, taking advantage of the consistent temperatures of the ground/soil.
Other creative cellar installations include using unused space under the stairs, an existing closet space, pantry, or basement. In an effort to save money, some wine lovers DIY their wine cellars by purchasing pre-fabricated wine racks, cabinets, and wine refrigerators.
Opulent, custom-built wine cellars are one of the more recent trends in home design and construction where wine aficionados can safely store, age and display their bottled wine collections.
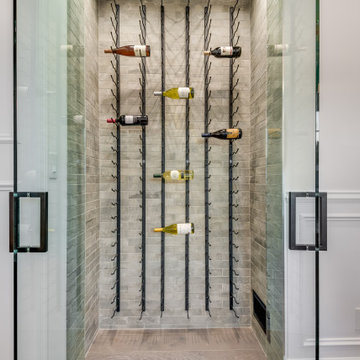
Two story home with a beautiful wine chiller, grand theatre, office space, and a custom pool.
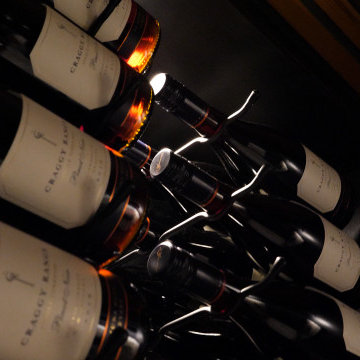
For those of us who enjoy a little time out, this wine cellar is perfectly designed to be a wine bar. Designed to enjoy with friends, this cellar houses 700 bottles of wine, has two cigar humidifiers, and a gorgeous table which allows for you to sit, relax and enjoy the scenery (in this case is the beautiful Brisbane River).
Hand made to suit the tight space, the black woodgrain cabinetry, angled shelving for ease of access and display, matt black racking, eloquent lighting, all highlighted by the New York Stone benchtop.
Batten timber ceilings, timber flooring and clever artwork transcend this space into a new level.
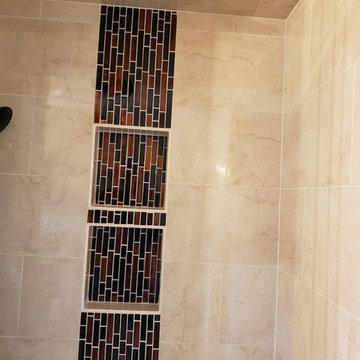
Schluter Systems underlayments & niche
Daltile tigers eye glass
HF 12x24 Atessa wall tile
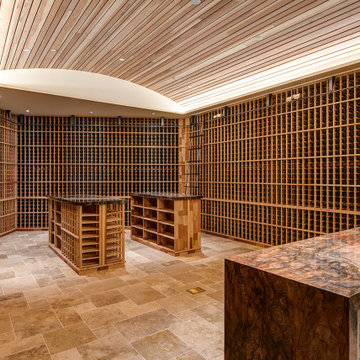
The steep hillside lot had been developed with a single-family residence (1965), which was at the maximum area for local zoning; therefore, the only way to enlarge the residence was to add a basement. During the cost analysis process, it became clear that supporting the house while creating a basement – and then substantially remodeling the remaining structure – would require far more effort and treasure than to replace the house entirely.
Located just over one mile from the San Andreas Fault, the Owners tasked the design team to find a superior solution to the “Life Safety” standard required by Code. The team combined advances in seismic analysis and building technology to create for the owners one of the most seismically resilient houses built in the US.
The newly designed house takes full advantage of the potential of this beautiful site. The home centers on large public rooms opening to outdoor spaces and the use of natural light. On the top level, the kitchen and family room sit side-by-side creating a shared space, with an expansive floor-to-ceiling folding door system allowing the rooms to open completely to the south-facing upper terrace and garage roof deck. An outdoor cooking area supports both family dinners as well as large gatherings of friends and family. Also on the top level, a living room and lounge area open to a large deck cantilevered high above the ground and oriented to the northern views. The feeling of being “in the trees” enhances the connection to the impressive landscape.
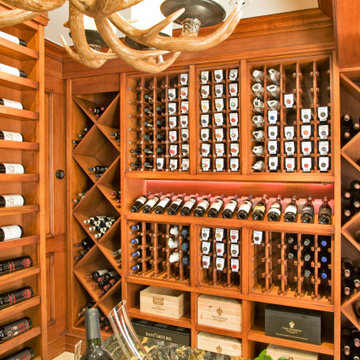
Custom Wine Cellar built by hand, using the highest quality materials and finishes.
Modern Wine Cellar with Beige Floors Ideas and Designs
7
