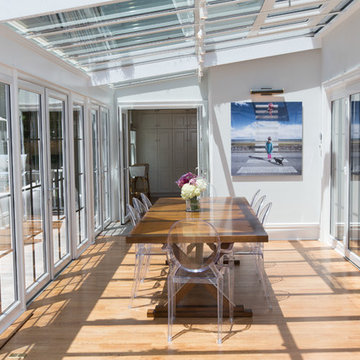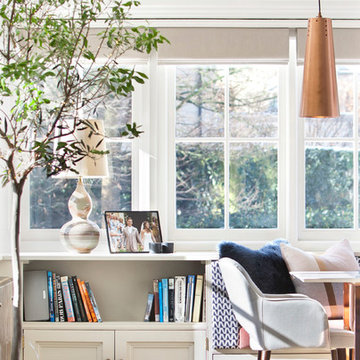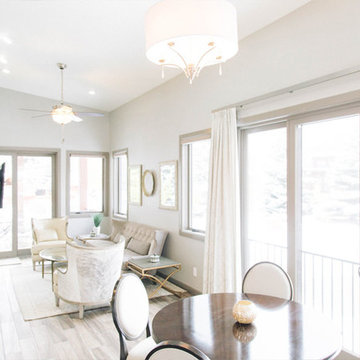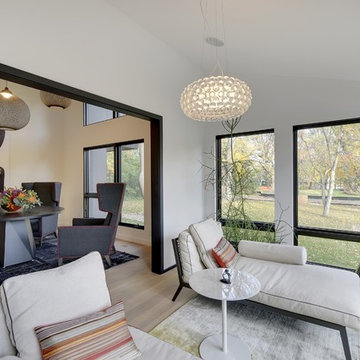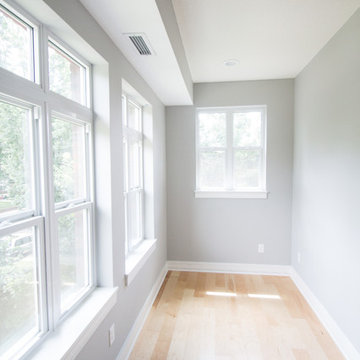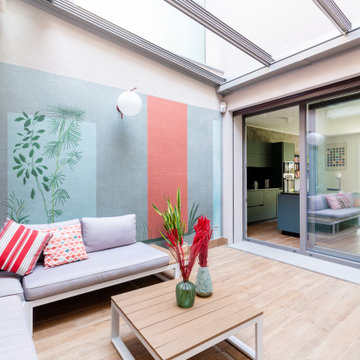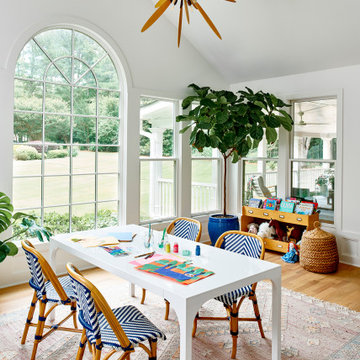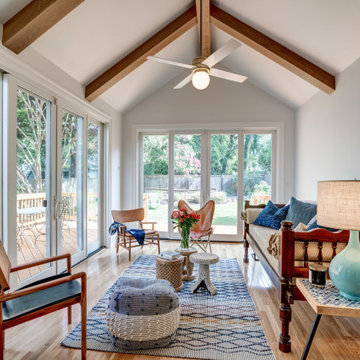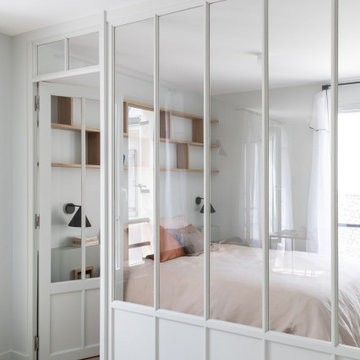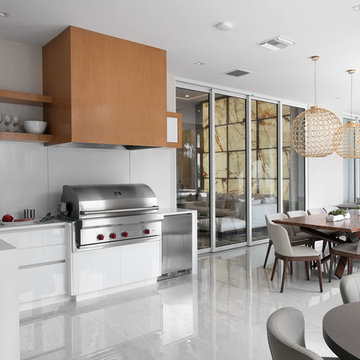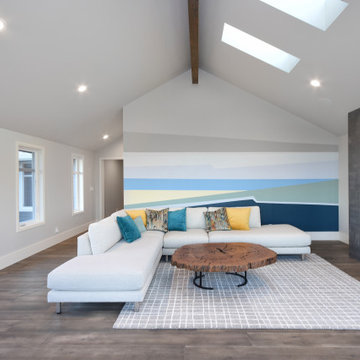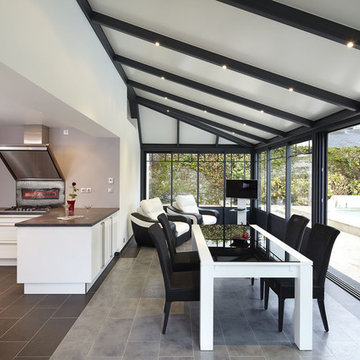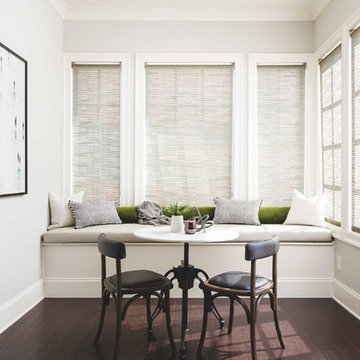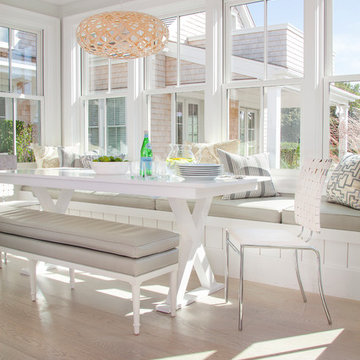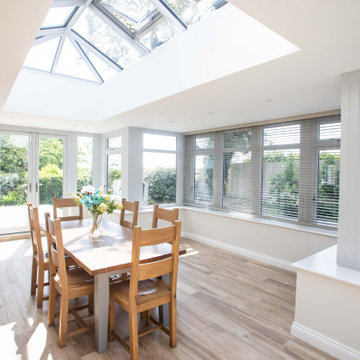Modern White Conservatory Ideas and Designs
Refine by:
Budget
Sort by:Popular Today
21 - 40 of 771 photos
Item 1 of 3
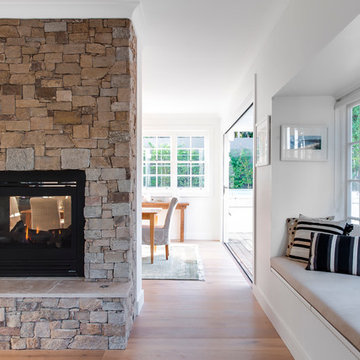
The informal lounge area of the Balgowlah Project features a built in stone fireplace with window seating, allowing views of the external garden areas. Timber flooring throughout the house.
Building & Project Management: Liebke Projects PTY LTD
Photography: Nicole England
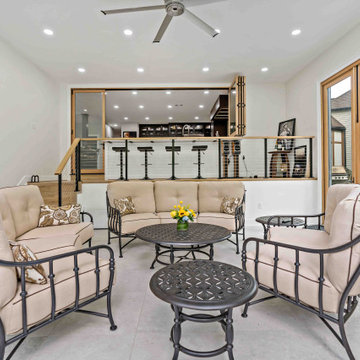
Our MOSS customers are extensive world travelers and admirers of architecture. They knew that they wanted to remodel their more traditional Ashburn home to reflect their desire for contemporary and modern elements, not only in their kitchen but also with the addition of a new family room space that would lead to the backyard. The homeowners worked with an architect directly to design the addition that MOSS executed off the back of their home’s kitchen – it was meant to be a unique contrast to the existing home’s structure while flowing naturally from the original space and was also meant to be used essentially year-round with the doors open or closed. Specific details, including the retractable window from the kitchen to the new family room addition, were added to create the options of multi-use capabilities of the home’s various spaces. Overall, the remodel has given the home the transformation the homeowners longed for and envisioned on their travels.
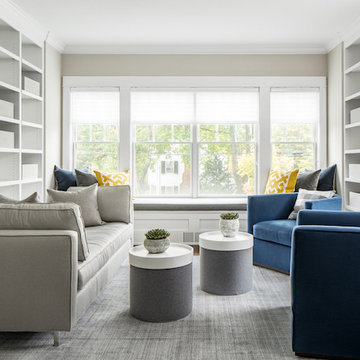
When Charlene’s family of four decided to move out of Manhattan, she reached out to Decor Aid, for assistance in furnishing and decorating the family’s new home in Westchester. Although she had already decorated a few upstairs rooms, Charlene needed help in sourcing and decorating the entire bottom floor of her house, and wanted the new home to feel reflective of her young family.
The original goal for the project was to infuse three separate design influences. First and foremost, we had to account for Charlene’s personal taste, which is a contemporary take on the mid-century modernist aesthetic. Second, we had to account for the house’s country-modern stylings. And finally, at the request of Charlene’s two young children, we had to incorporate primary colors, to fit the family’s fun and comfortable vibe.
Charlene wanted to furnish her home with a blue and grey color scheme, but didn’t want her new space to be stifled by this preference. To keep the home from feeling sterile, we incorporated heavily-textured accessories, fabrics, and rugs. And to contrast the modern with the familial, primary-colored art pieces were set against larger, neutral furnishings. We sourced a custom-made wood dining-room table, and other wood furniture pieces, to bridge the gap between the house’s country-modern vibe and Charlene’s own personal aesthetic.
Because of the home’s open floor plan, all of the rooms had to feel continuous, while being differentiated from each-other. So we added large area rugs, in the dining room, living room, and foyer, to distinguish each room. A large sectional sofa faces away from the kitchen, and is backed by a custom-made wood console table, to further separate the rooms.
Colorful accent pillows and decorative geometric objects were added throughout the home, to further distinguish each room, and to offset the tasteful, neutral palette. The final effect is a highly elegant and wholly modern interpretation of the American suburban home.
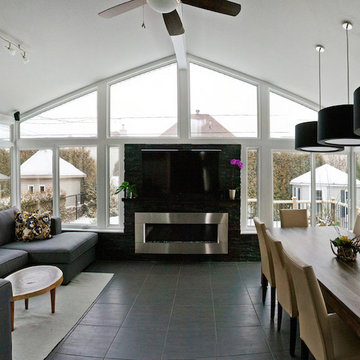
Can you imagine entertaining your friends and family in this beautiful Gable Sunroom!
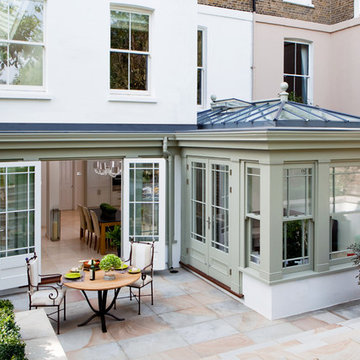
Adding an orangery allowed this basement kitchen to benefit from a fluidity of space creating an open plan kitchen dining area. it extended the living area provided a new open plan kitchen with a place to relax as well as eat.
Modern White Conservatory Ideas and Designs
2
